Flooring and cabinet symmetry mess
cate1337
16 years ago
Related Stories

LIFEAnatomy of a Family-Size Mess
Study your home’s dumping grounds to figure out what organizational systems will work — then let yourself experiment
Full Story
MOST POPULARA Fine Mess: How to Have a Clean-Enough Home Over Summer Break
Don't have an 'I'd rather be cleaning' bumper sticker? To keep your home bearably tidy when the kids are around more, try these strategies
Full Story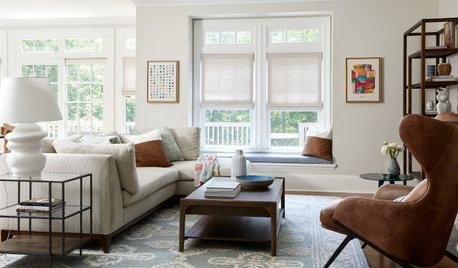
HOUSEKEEPINGHow to Relax and Put Housework in Its Place
If household disarray is making you stressed and unhappy, try approaching it with a different point of view
Full Story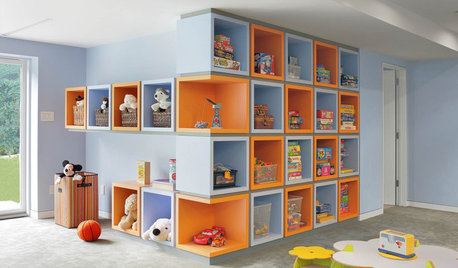
KIDS’ SPACESCreative Ways to Tame the Mess in Kids’ Bedrooms
These cool storage features will keep your children’s rooms tidier — no threats or bribes required
Full Story
TASTEMAKERSModko Litter Boxes Address the Mess
A design duo has reinvented the much-maligned cat box, with an award-winning result
Full Story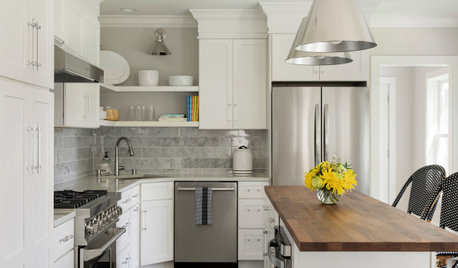
HOUSEKEEPINGTackle Big Messes Better With a Sparkling-Clean Dishwasher
You might think it’s self-cleaning, but your dishwasher needs regular upkeep to keep it working hard for you
Full Story
KITCHEN DESIGNPopular Cabinet Door Styles for Kitchens of All Kinds
Let our mini guide help you choose the right kitchen door style
Full Story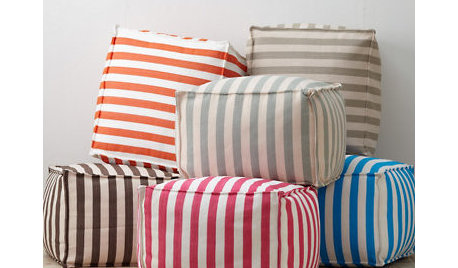
PRODUCT PICKSGuest Picks: Kidproof Furnishings and Decor
Not even a toddler can mess up these floor and wall coverings, furniture pieces and accessories
Full Story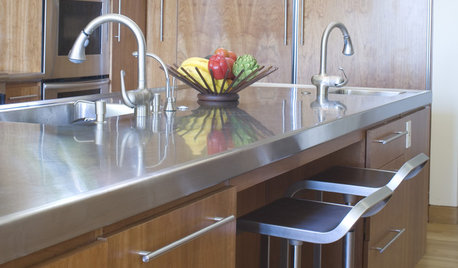
KITCHEN DESIGNDesign an Easy-Clean Kitchen
"You cook and I'll clean" might no longer be a fair trade with these ideas for low-maintenance kitchen countertops, cabinets and floors
Full Story
KITCHEN CABINETS9 Ways to Configure Your Cabinets for Comfort
Make your kitchen cabinets a joy to use with these ideas for depth, height and door style — or no door at all
Full Story





Jon1270
weissman
Related Discussions
should I fix this base cabinet mess before the $6000 granite?
Q
Cabinets Are IN!! AKA Big Mess
Q
Bar/Desk Not Symmetrical- Does it bother you?? HELP!
Q
Corner cabinet mess, advice please
Q
cate1337Original Author
rosie
cate1337Original Author
rosie
weissman
susan4664
cate1337Original Author
dekeoboe
kaypeakay
cate1337Original Author
cate1337Original Author
jejvtr
alku05
cate1337Original Author
chinchette
rmkitchen
jejvtr
cate1337Original Author
socalthreems
jejvtr
bayareafrancy
cate1337Original Author