Corner cabinet mess, advice please
zartemis
12 years ago
Related Stories

KITCHEN DESIGNSmart Investments in Kitchen Cabinetry — a Realtor's Advice
Get expert info on what cabinet features are worth the money, for both you and potential buyers of your home
Full Story
Straight-Up Advice for Corner Spaces
Neglected corners in the home waste valuable space. Here's how to put those overlooked spots to good use
Full Story
LIFEAnatomy of a Family-Size Mess
Study your home’s dumping grounds to figure out what organizational systems will work — then let yourself experiment
Full Story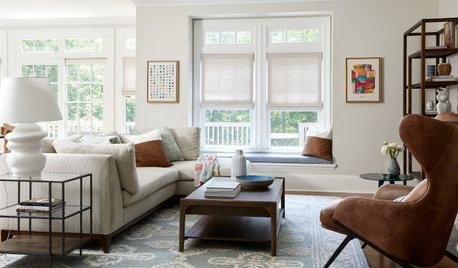
HOUSEKEEPINGHow to Relax and Put Housework in Its Place
If household disarray is making you stressed and unhappy, try approaching it with a different point of view
Full Story
HEALTHY HOMEHow to Childproof Your Home: Expert Advice
Safety strategies, Part 1: Get the lowdown from the pros on which areas of the home need locks, lids, gates and more
Full Story
REMODELING GUIDESContractor Tips: Advice for Laundry Room Design
Thinking ahead when installing or moving a washer and dryer can prevent frustration and damage down the road
Full Story
MOST POPULARA Fine Mess: How to Have a Clean-Enough Home Over Summer Break
Don't have an 'I'd rather be cleaning' bumper sticker? To keep your home bearably tidy when the kids are around more, try these strategies
Full Story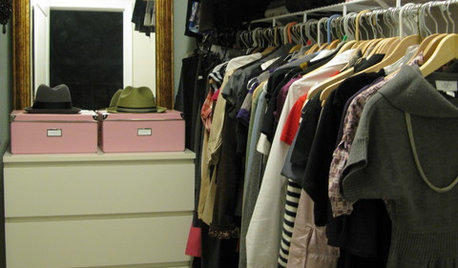
MOST POPULARHow to Finally Tackle Your Closet's Critical Mess
It can be tough to part with reminders of your past, but your closet needs space for who you are today
Full Story
TASTEMAKERSModko Litter Boxes Address the Mess
A design duo has reinvented the much-maligned cat box, with an award-winning result
Full Story
DECORATING GUIDES10 Design Tips Learned From the Worst Advice Ever
If these Houzzers’ tales don’t bolster the courage of your design convictions, nothing will
Full Story


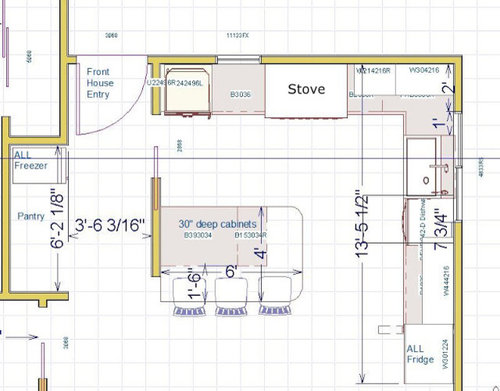
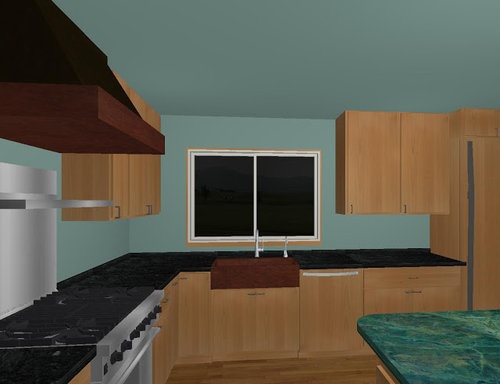
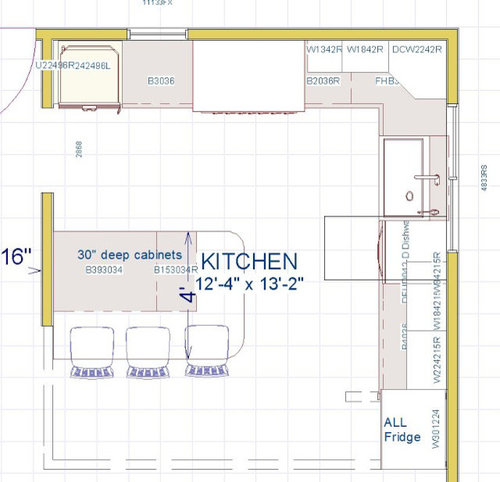
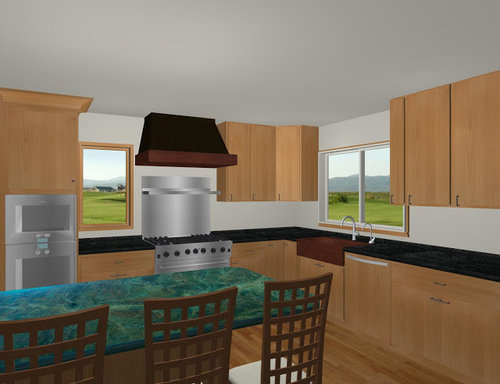
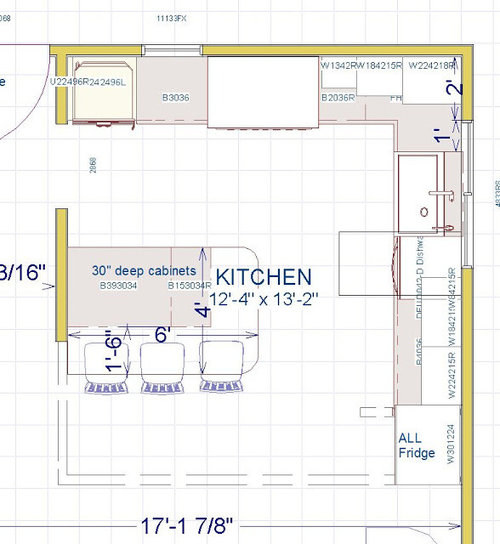
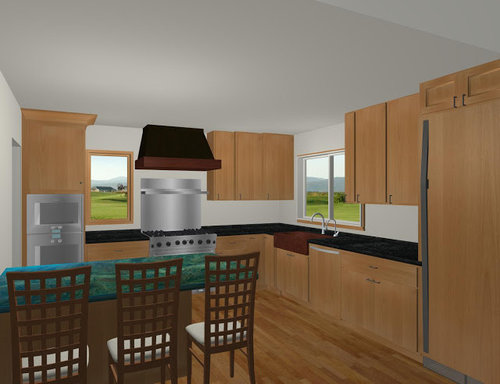



dianalo
zartemisOriginal Author
Related Discussions
Flooring and cabinet symmetry mess
Q
Open shelves look a mess - please help
Q
Mess. Just a mess that needs help, lol
Q
I messed up and drilled wrong holes in cabinet!
Q
User
andi_k
andi_k
dianalo
Buehl
pricklypearcactus
zartemisOriginal Author
willtv
zartemisOriginal Author
User
bmorepanic
dianalo
User
zartemisOriginal Author
zartemisOriginal Author
User
zartemisOriginal Author
pudgybaby
zartemisOriginal Author
pudgybaby
zartemisOriginal Author
dianalo
zartemisOriginal Author
cheri127
dianalo
zartemisOriginal Author
blubird
zartemisOriginal Author
zartemisOriginal Author
angie_diy
dianalo
zartemisOriginal Author
D Ahn
ccintx
zartemisOriginal Author