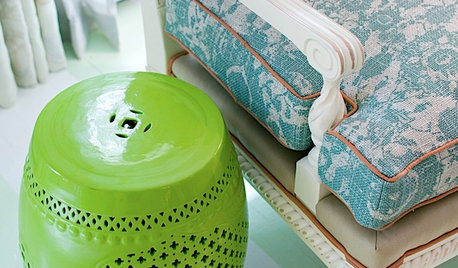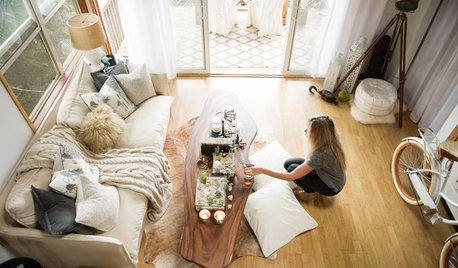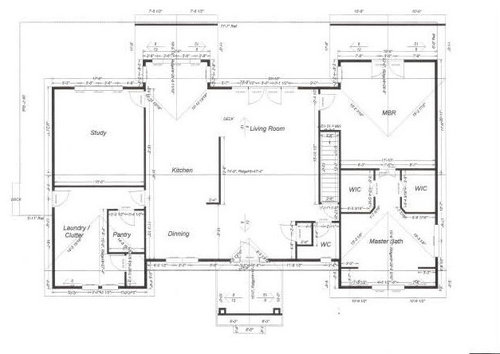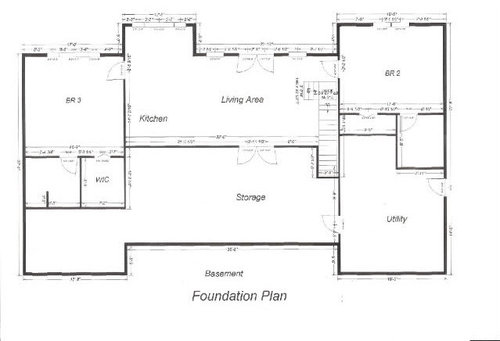Need help in cutting 3-500 sq ft out of each floor level
suzprince
13 years ago
Related Stories

DECORATING GUIDESThe Most Helpful Furniture Piece You May Ever Own
Use it as a table, a seat, a display space, a footrest ... and indoors or out. Meet the ever-versatile Chinese garden stool
Full Story
DECLUTTERINGDownsizing Help: How to Edit Your Belongings
Learn what to take and what to toss if you're moving to a smaller home
Full Story
HOUZZ TOURS13 Character-Filled Homes Between 1,000 and 1,500 Square Feet
See how homeowners have channeled their creativity into homes that are bright, inviting and one of a kind
Full Story
COLORPick-a-Paint Help: How to Quit Procrastinating on Color Choice
If you're up to your ears in paint chips but no further to pinning down a hue, our new 3-part series is for you
Full Story
WORKING WITH PROS3 Reasons You Might Want a Designer's Help
See how a designer can turn your decorating and remodeling visions into reality, and how to collaborate best for a positive experience
Full Story
SMALL SPACESDownsizing Help: Think ‘Double Duty’ for Small Spaces
Put your rooms and furnishings to work in multiple ways to get the most out of your downsized spaces
Full Story
STANDARD MEASUREMENTSKey Measurements to Help You Design Your Home
Architect Steven Randel has taken the measure of each room of the house and its contents. You’ll find everything here
Full Story
BATHROOM WORKBOOKStandard Fixture Dimensions and Measurements for a Primary Bath
Create a luxe bathroom that functions well with these key measurements and layout tips
Full Story
LIFE12 House-Hunting Tips to Help You Make the Right Choice
Stay organized and focused on your quest for a new home, to make the search easier and avoid surprises later
Full Story
MOVINGRelocating Help: 8 Tips for a Happier Long-Distance Move
Trash bags, houseplants and a good cry all have their role when it comes to this major life change
Full StorySponsored
Columbus Design-Build, Kitchen & Bath Remodeling, Historic Renovations








summerfielddesigns
suzprinceOriginal Author
Related Discussions
Starting 500 sq ft garden
Q
Need help: 500 sq ft master bedroom on concrete subfloor. Help!
Q
Wood flooring in 500 sq ft room on concrete subfloor? Help!
Q
Critique my floor plan? 1,350 sq ft, 3 bed 2 bath
Q
jimandanne_mi
suzprinceOriginal Author
Epiarch Designs
david_cary
Marcia B
lavender_lass
suzprinceOriginal Author
summerfielddesigns
lavender_lass
suzprinceOriginal Author
bethohio3
david_cary
lavender_lass
Epiarch Designs