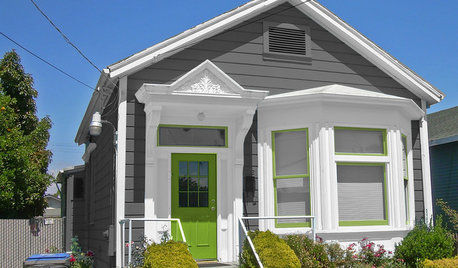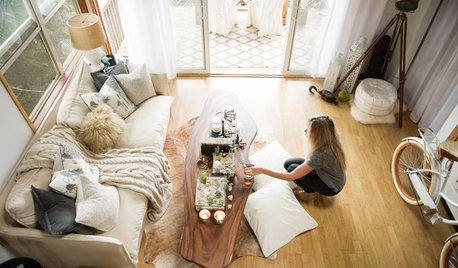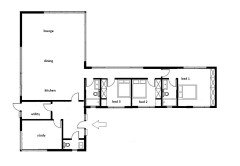Critique my floor plan? 1,350 sq ft, 3 bed 2 bath
Stephanie Macri
4 years ago
Featured Answer
Sort by:Oldest
Comments (37)
Mark Bischak, Architect
4 years agolast modified: 4 years agobpath
4 years agoRelated Discussions
Which 3000 sq ft 2 level plan would you rather live in?
Comments (24)Kirkhall, I actually agree with you, but I have heard that prep is 80% of the work. Plus DH, who is also in the kitchen, prepping, cleaning, etc likes the idea of facing the TV while washing dishes and prepping. Me, I like that I was able to shave 3 ft off the plan - and was a little worried having a 17 ft wide dining area - seems a little wide for a 6 seating table. Approx 14ish seems more reasonable (kind of like plan 1). I am kind of neutral to which way it faces actually and see advantages both ways. The only arrangement I am actually not that fond of is kitchen, dining and great room all in a row left to right. As far as fridge placement, I can work that out if it's not ideal. It was just a quick revision. Thanks for the link to CamG's house. I like the upstairs, and it could work with a few modifications. But both DH and myself do not want a WIC off the bathroom, we need a soaker tub as well as shower for the master, no water closet, and I would like a master 17-18 ft wide and a width of about 15 or so. The rest of the upstairs would be flexible I think. I would welcome any more opinions about the modified summerfield plan (hallway etc) vs plan 1 (no real utility hallway) . I think these are my 2 working choices at this point....See MorePlease critique plan: 1344 ft2, one story
Comments (24)I made a clumsy attempt to integrate some of your ideas, but the altered pic won't load. Basically, I kept the L-shaped kitchen, with the intent to put a work-table in the open space, and made the kitchen triangle smaller by moving the refrigerator away from the walkway over to the dining room end of the counter. This allowed me to widen the pantry, but make it shallower and gain some space in the Master Bath for a bigger closet and some shelving or shallow cabinets . It may also lead to adding 6 inches to the width of the laundry/half bath if I choose to give it up in the kitchen. I changed slider in entry/sitting room to window based on comments about traffic flow and furniture placement. You are all helping us to avoid future, "I wish we would haves." Thank you. Keep the comments coming. They really help....See MoreNeed Initial Floor Plan Advice: 1500 sq ft home
Comments (17)Ya'll give awesome advice - so many "Why didn't I think of that?" moments while reading your tips. Incorporated them into the updated version below. cp, loved reading about your house. I've been a longtime lurker on the forum, so between reading all the GW posts and Pattern Language, I've had it drilled into my head to orient the house this way and one-room deep in main living areas. Thrilled to make it a reality. Moved the W/D thanks to you... shaved off the shower size to make a space for stacked units in the "bunk room", which is a much better place as we can close the sliding door on laundry days. If we ever add on to the house, it would be by extending the hallway through the "bunk room" so the closet and bunk space become hall closets, so having the W/D here instead makes much better sense. An interior designer had recommended putting it in the master as then we wouldn't have to carry clothes elsewhere, but this way I can forgo the kitchen bump outs on the south side (resolves those circles) and we now have one long Master closet instead of two smaller ones. The room and closet size is actually bigger than what we have now, so even though smaller-than-normal, it will work great for us. Someday if we move out, it would convert to a vacation rental, so the lack of a large master closet would be okay. The street-side master orientation is only because DH spends 50+ hours a week working from home, so we'd rather have the water view from the work space. That said, if we do add-on someday then we'd add a master on the other side of the office. And loved your door change on the second full bath - thank you! Master bath is 9-ft wide. Re: west porch... we are so far up north into Florida that we actually get down to 30-40s lows in the winter, so we should be able to use it 9 months out of the year. A friend has one and it's my favorite place to be - though I'm admittedly cold natured so love the afternoon heat! It's weird, I know... Greenacres, you solved my ladder mystery. Storing it in the 2.5' space I wasn't sure about next to the bunk room means that we can have it on a slider to come into the hallway and access the attic above when needed. Thanks! Good toilet tip too. Virgil, when we asked our architect where to cut, he said to adopt PB&J and build his original drawing of nearly 2000 square feet. :) However, because we are in an area with a construction boom where we have been told people are having to pay $200-$500/sq foot (variance due to finishes), there probably isn't enough PB&J in the world for us to be able to swallow an extra 400-500 square feet, so he sent us home with the drawing to mull over cuts and report back. Thankfully this is now down to 1542, which we can live with... Still open to advice on this version too... (And any thoughts re: making island 12-feet long instead of 10?)...See MoreSubmitting my floor plan for critique
Comments (225)i know i said "I'm out," a few days ago. if you seriously want a strict rectangle, go shopping and looking i. a oistwar, va lian beighbhood bear you. many of us either grew up in these little ranches, or had friends who lived in them. Rectangular boxes, maybe a small porch. No exterior decorations to speak of, other than, pethaps, a bsnd of brick or stone... somewhere, optional. These were highly efficient little homes. Front door usually opened to the living room, back door to the kitchen for groceries. some people added a breezeway/ mudroom, especially if they had a nearby detached garage. 900 to 1000 sf on the main floor had eatin kitchen, tiny dining, living room, and, usually, 3 bedrooms and 1 or maybe 1.5 baths . but, they weren't terribly squeezed, because of the traffic patterns, and very limited halls. not very interesting from the outside, but in my town, clean, neat, and big back yards... including the clothesline, and little vegetable garden. Very rectangular. very simple and cheap to build. of course, ni media room, as everyone gathered in the living room for an hour or so at night to watch a small black and white tv. kids did homework at the kitchen table. mom had no granite, no dishwasher, ( other than us kids...) laundry was often a washer in the breezeway, or basement. Solar dryer was the clothesline. no pantry, except perhaps, a few cleverly installed shallow cabinets by the back kitchen entrance. if you want a strict rectangle, still, look at the postwar gi bill ranches. expand at will... but take note of the highly efficient (even though plain) use of space......See MoreTracey Woods
4 years agolatifolia
4 years agosamarnn
4 years agoulisdone
4 years agodoc5md
4 years agoPatricia Colwell Consulting
4 years agolast modified: 4 years agocpartist
4 years agochocolatebunny123
4 years agoIg222
4 years agobpath
4 years agolast modified: 4 years agodecoenthusiaste
4 years agoMark Bischak, Architect
4 years agolast modified: 4 years agoSina Sadeddin Architectural Design
4 years agoRappArchitecture
4 years agoshead
4 years agochispa
4 years agoshead
4 years agojslazart
4 years agorinked
4 years agoRonny
4 years agolast modified: 4 years agorinked
4 years agolast modified: 4 years agorinked
4 years agocpartist
4 years agoA B
4 years agolive_wire_oak
4 years agotangerinedoor
4 years agolast modified: 4 years agotangerinedoor
4 years agomad_gallica (z5 Eastern NY)
4 years agoAli Elyse
4 years agorobin0919
4 years agoMrs Pete
4 years ago
Related Stories

GREEN BUILDINGConsidering Concrete Floors? 3 Green-Minded Questions to Ask
Learn what’s in your concrete and about sustainability to make a healthy choice for your home and the earth
Full Story
ARCHITECTURE5 Questions to Ask Before Committing to an Open Floor Plan
Wide-open spaces are wonderful, but there are important functional issues to consider before taking down the walls
Full Story
MOST POPULARChoosing Color: See 1 Cute Home in 3 Exterior Paint Palettes
Here’s proof that a little bit of fun color can add a whole lot of flair to your house
Full Story
LIVING ROOMSLay Out Your Living Room: Floor Plan Ideas for Rooms Small to Large
Take the guesswork — and backbreaking experimenting — out of furniture arranging with these living room layout concepts
Full Story
REMODELING GUIDES10 Things to Consider When Creating an Open Floor Plan
A pro offers advice for designing a space that will be comfortable and functional
Full Story
BEFORE AND AFTERSKitchen of the Week: Saving What Works in a Wide-Open Floor Plan
A superstar room shows what a difference a few key changes can make
Full Story
ARCHITECTUREDesign Workshop: How to Separate Space in an Open Floor Plan
Rooms within a room, partial walls, fabric dividers and open shelves create privacy and intimacy while keeping the connection
Full Story
KITCHEN DESIGNKitchen Remodel Costs: 3 Budgets, 3 Kitchens
What you can expect from a kitchen remodel with a budget from $20,000 to $100,000
Full Story
HOUZZ TOURS13 Character-Filled Homes Between 1,000 and 1,500 Square Feet
See how homeowners have channeled their creativity into homes that are bright, inviting and one of a kind
Full Story
REMODELING GUIDESYour Floor: An Introduction to Solid-Plank Wood Floors
Get the Pros and Cons of Oak, Ash, Pine, Maple and Solid Bamboo
Full Story










Architectrunnerguy