Small house plan, what do you think? -from SL
che1sea
15 years ago
Related Stories

SMALL KITCHENS10 Things You Didn't Think Would Fit in a Small Kitchen
Don't assume you have to do without those windows, that island, a home office space, your prized collections or an eat-in nook
Full Story
REMODELING GUIDESSee What You Can Learn From a Floor Plan
Floor plans are invaluable in designing a home, but they can leave regular homeowners flummoxed. Here's help
Full Story
HOUZZ TOURSHouzz Tour: Visit a Forward Thinking Family Complex
Four planned structures on a double lot smartly make room for the whole family or future renters
Full Story
REMODELING GUIDES10 Features That May Be Missing From Your Plan
Pay attention to the details on these items to get exactly what you want while staying within budget
Full Story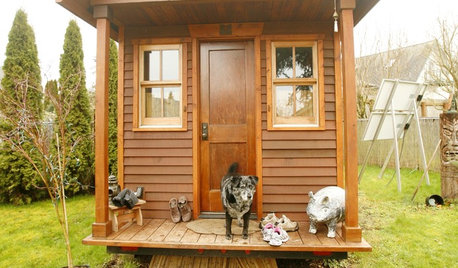
SMALL SPACESLife Lessons From 10 Years of Living in 84 Square Feet
Dee Williams was looking for a richer life. She found it by moving into a very tiny house
Full Story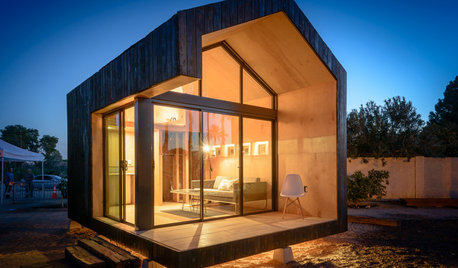
SMALL SPACESDesign Lessons From Tiny Homes
Microspaces in a Phoenix exhibition abound in innovative ideas we can all use
Full Story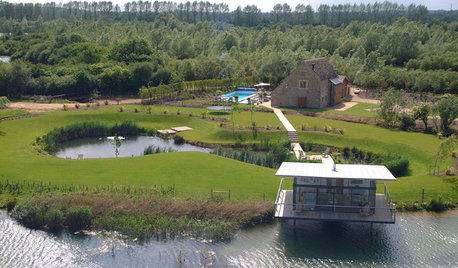
MODERN ARCHITECTUREHouzz Tour: Creative Thinking Yields a Lakefront 'Living Room'
Careful planning leads to a new structure and location for a stellar view
Full Story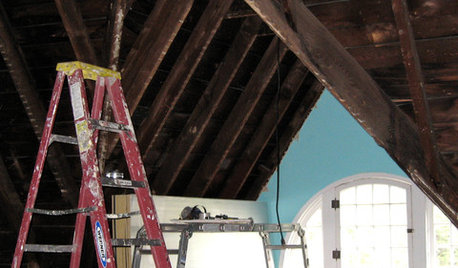
REMODELING GUIDES8 Lessons on Renovating a House from Someone Who's Living It
So you think DIY remodeling is going to be fun? Here is one homeowner's list of what you may be getting yourself into
Full Story
BATHROOM WORKBOOKStandard Fixture Dimensions and Measurements for a Primary Bath
Create a luxe bathroom that functions well with these key measurements and layout tips
Full StorySponsored
Zanesville's Most Skilled & Knowledgeable Home Improvement Specialists



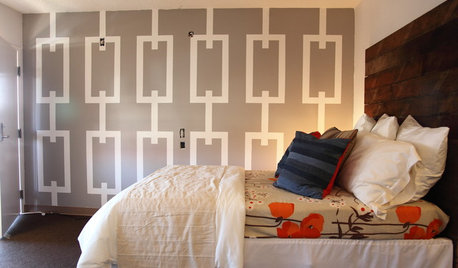



solie
che1seaOriginal Author
Related Discussions
here's what I am doing, what do you think?
Q
ISO small house plan for rental house on slab
Q
What do you think of our kitchen plan? (About to sign off on design)
Q
Laundry room ideas - What do you think?
Q
oruboris
ajpl
flgargoyle
carolyn53562
western_pa_luann
meldy_nva
che1seaOriginal Author
carolyn53562
foolyap
littlebug5
solie
che1seaOriginal Author
saskatchewan_girl
raenjapan
texasun
ajpl
Katie S
che1seaOriginal Author
alice462
che1seaOriginal Author
daisyinga
efanning
divadeva