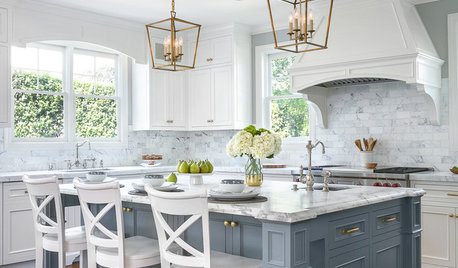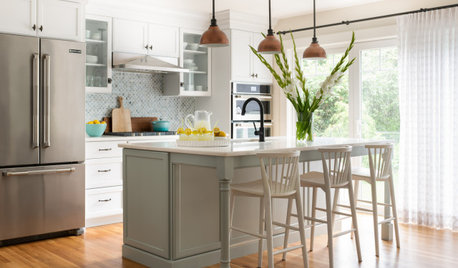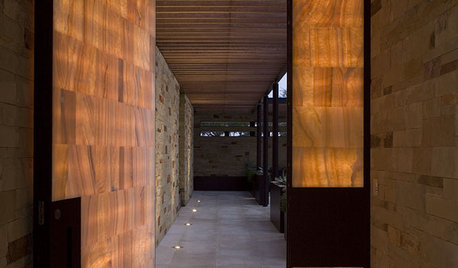What do you think of our kitchen plan? (About to sign off on design)
bonniebrownhair
2 years ago
Featured Answer
Sort by:Oldest
Comments (8)
chispa
2 years agoRelated Discussions
Signing off on our plans tomorrow, would love one last sanity che
Comments (20)LL - yes, we are having a boy! :) I think you misunderstood the use of Bedroom 2. At first it will be a nursery, and likely stay that way until our second child is ready to move to the other side of the house, during that time one of the bedrooms at the far end of the house will be used by guests. Hopefully by the time our second child is ready to move to his/her permanent room we will have the upstairs finished as the main guest area (there may be a kitchenette up there as well). That said, Bedroom 2 will be a guest room for my MIL who can't climb the stairs, and we will figure out the final use of that room and the arrangement of it when we get to that distant point! :) I'm not at all concerned about the privacy of sharing the wall, as we are much much happier sharing a wall with a seldom used guest room than the great room! :)...See MoreWhat do you think about my house plan?
Comments (5)Are you sure you have an ARCHITECT working with you and not just a draftsman???? An architect should listen to you but he/she SHOULD have ideas - LOTS of ideas - about how to make your desires/dreams into a reality. On the other hand, a draftsman is someone who merely takes your plan and creates a clean, properly scaled drawing that can be used as a building guide. If your "architect" is expecting you to have all the ideas right down to the placement of closets, doors, and windows, he/she is NOT providing you with the architectural services that you are paying for. You need to fire them and get someone else. If you are actually working with a draftsman and want/expect to design your own home, please be aware that while it is not impossible for a non-architect to design a beautiful, functional home, it does take a lot of study, a lot of thought, and a lot of work to get there! Unfortunately, it looks to me like you're trying to START at the finish line...which is fine IF you have a good architect. Not so fine if you're correct in saying that the person you're working with just "does what YOU say." I'm sorry but the plan you have sketched above is simply not very good. Among other things, the way it is laid out forces you to waste far too much of your available square footage on hallways. You've sketched a masterbath with a garden tub (whirlpool tub) and no windows to look out of while enjoying a soak. You've got a powderroom opening directly off of the kitchen so that anytime the PR door is left open, you'll be staring at the toilet. You've also obviously given no thought whatsoever to what the exterior of the finished home would look like. And, given that in a previous post you mentioned that your husband wanted something a bit different and not just a plain box, the last thing I would think you would want to do would be to build a house with no style. Have you given any thought to what style you would like your home to be? Do you already own the lot where the house will be built? If so, which direction will the front door face? Where are the best views? How wide and how deep is your available building area? Do you have room for a side load garage or must it be front facing? Are you in a cold climate or a hot climate, a wet or dry region? Is the land essentially flat or sloped? All of these things should be taken into consideration when designing a home. If you don't already own your land, you're probably getting the cart before the horse anyway because, what if you design a house that is 85 feet wide and wind up with a lot that will only allow you to build 70 feet wide? Before beginning to design a home for you, an architect should know how many people will be living in your house and what kind of lifestyle do you have. Are you formal or informal? Do you entertain a lot or almost never? What do you like about your current home (even if you're renting) and what drive you nuts there? What are your MUST HAVES and NICE TO HAVES? How many bedrooms? How many baths? So you dream of a big whirlpool tub or a huge shower? Do you lust after his/hers vanities? How much closet space do you want/need? Do you want a formal living area or an informal family den? (or both???). So you want a formal dining room or would you never actually use one? Does your family gather in the kitchen while you cook? Do you need space in your kitchen for multiple cooks? Do you want the kitchen/living area to be open to each other or would you rather be able to hide the kitchen mess? Do you lust after a kitchen island? Will you be unhappy if your kitchen sink isn't under a window with a view? Do you need a large pantry? How many garage bays do you need? What size cars do you drive? Does your husband want space in the garage for a "shop." Do you need/want a mud room? Do you have pets and need a space for number of garage bays? attached/detached garage? porches? office? playroom? bonus rooms? Do you need/want a spacious laundry room or just a small spot for the washer/dryer? Is it important to you that certain rooms get lots of natural light? If so, which ones? Is it important that some rooms be tucked away where they'll be quiet even if the rest of the house is noisy? Do you and your husband tend to keep similar hours or is one of you a night owl while the other is up at the crack of dawn? Does your family all tend to gather together in one room or does everyone scatter to their own space? Is it important to you that your home impress visitors? Do you want soaring lofty ceilings or cozy nooks? Do you drawn toward traditional decor, country chintz, clean modern lines, Victorian froo-froo, or some other decorating style entirely? All of the above (plus more) is the kind of information that a competent architect would get from you so that he could help you put together a "program" that would then guide him in designing your home. If your person hasn't yet asked the questions above yet, RUN. Based on what I've seen you post thus far, I honestly think that at this point, you would be better off searching through all the plans that are available online and finding something there that you could live with. (I'm not saying that most online plans are great - and certainly they aren't "custom" - but it doesn't look to me like you're getting the kind of custom help that you have a right to expect from an architect. If nothing else, searching thru the online plans would help you to begin thinking about how you want your home to LIVE and what you do and don't like. After you study about a thousand online plans and try revising them to be closer to what you would like, you'll be much better prepared to start trying to sketch your own from scratch. Or, come back here with several that you "kind of like except for..." as well as answers to the questions I listed above, and perhaps some of the folks who frequent this site will be able to help you put together a workable plan. In the meantime, invest a couple of dollars for some graph paper and do your sketches on that so that various rooms will be at least close to "in scale."...See MoreWhat do you think about an actual scullery off the main kitchen?
Comments (38)gaonmymind- thanks for the mls link, it was interesting. I'm surprised that the RE agent didn't have nicer pictures taken, especially for home at that price point. I suppose that they are not permitted use the ones from the SL mag spread. As to why I don't want a closed of dining room instead, well I think the issue is that the mess is in the kitchen and I want to avoid seeing it from the dining room *and* elsewhere if at all possible. Closing off the dining room would only solve the problem while dining. I would still see the mess from the living room, the foyer, or pretty much anywhere else on the first floor. Closing off one small portion of the kitchen seems like an easy way to contain a good part of the mess to a small, less visible spot. For me washing dishes is drudge work no matter where the location. My proposed scullery has a window and will be just as nice as the kitchen so it's not as if I'm sending myself down to the dungeon to clean up. As far as space, I've always found dishwashing to be a one person task (that person being me) and even when the kids are older and do help, I imagine it will be more along the lines of asking them to unload the dishwasher or to simply load their plate- a one person at a time sort of thing. Even with their help, I'm fairly certain that I will still appreciate having an out of sight spot where I can place dirty pots and pans so that they don't bother me while I spend time with my family in other parts of the house. I'm still in the very early preliminary stages of planning our new build, so I have lots of time to figure how to make an open concept home work for me and our family. I've considered other ways, like a raised island and even a custom build hutch semi-separating the kitchen from the dining space. I may include those ideas along with the scullery, I'm not sure. For now though, I'm really intrigued by the idea of having a scullery space and I plan to continue tweaking my design. Thanks a bunch for all the comments, they've really given me something to think about....See MoreWhat do you think about this floor plan on 2.5 acres in the country?
Comments (38)I like that the house is going to have a simple roof line. It presents nicely to the front. I've been enough homes without foyers that not having one doesn't worry me -- if it were a large home, that would be different. I like that there are no internal rooms that get no light (but the place does need more windows... especially the master bedroom, and bedrooms 3 and 4, which are on corners of the building and could easily have windows on two different walls. I'm not crazy about the door from the living room to the master, some privacy would be nice. I do like that you only have two interior eating places rather than three. A coat closet is lacking. The kitchen has enough problems that a trip to the Kitchen Forum is advised... I mean, if you really do decide to go ahead with this plan. Bedroom 3, if you remove the closet, could be sufficient for the man cave. If it is for TV in a darkened room, you could consider Bedroom 2, which really can only get light from one side, again no closet if the man wants to have a maximal man space. Bath 2 - when you open the door to the toilet/tub area, you will have to get up, jump off to the side or into the tub, so that the door doesn't bang you on your way out. I am not a fan of a master bath containing closets for clothing at all. I do think you can do better, but I will note this is an improvement on many of the stock plans out there. A lot of the design for your place will depend on topography, where any views are, and what you intend for the balance of your land. So, often a stock build will not help you address these things. And as Mushcreek noted, your lay of land may indicate your master works best in the front, but this is not usual. If you are far enough off the road, you get more flexibility, certainly. And, as Mrs Pete and CP noted, you can do a lot of things if you are skilled in photographic principles. How many are there of you? PS: Crawl space... really HARD to access if you need to go down and repair things. Back when I was house hunting in 1991, and I was young and physically ready for most anything, I knew enough not to consider something with a crawl space. (Wish I'd been smart enough then about kitchens, too...) PPS: If you do have a crawl space or a basement, where are the stairs to it going to go?...See Morebonniebrownhair
2 years agoemilyam819
2 years agoUser
2 years agobonniebrownhair
2 years agobonniebrownhair
2 years agoGargamel
2 years ago
Related Stories

KITCHEN DESIGNKitchen of the Week: A Designer’s Dream Kitchen Becomes Reality
See what 10 years of professional design planning creates. Hint: smart storage, lots of light and beautiful materials
Full Story
HOUZZ TV LIVETour a Kitchen Designer’s Dream Kitchen 10 Years in the Making
In this video, Sarah Robertson shares how years of planning led to a lovely, light-filled space with smart storage ideas
Full Story
KITCHEN DESIGNRemodeling Your Kitchen in Stages: Planning and Design
When doing a remodel in phases, being overprepared is key
Full Story
WORKING WITH PROSEverything You Need to Know About Working With a Kitchen Designer
Enlisting an experienced pro can take your kitchen project to the next level. Here’s how to make the most of it
Full Story
KITCHEN DESIGNOptimal Space Planning for Universal Design in the Kitchen
Let everyone in on the cooking act with an accessible kitchen layout and features that fit all ages and abilities
Full Story
KITCHEN DESIGN10 Design Tips for Planning a Family Kitchen
Find out how to create a friendly, functional kitchen that meets the needs of a family with children
Full Story
ARCHITECTUREDesign Workshop: Thinking Differently About Doors
Go beyond utilitarian openings to use doors as art, space definers and experience enhancers
Full Story
KITCHEN WORKBOOKNew Ways to Plan Your Kitchen’s Work Zones
The classic work triangle of range, fridge and sink is the best layout for kitchens, right? Not necessarily
Full Story
KITCHEN OF THE WEEKKitchen of the Week: A Designer Navigates Her Own Kitchen Remodel
Plans quickly changed during demolition, but the Florida designer loves the result. Here's what she did
Full Story
KITCHEN DESIGN11 Must-Haves in a Designer’s Dream Kitchen
Custom cabinets, a slab backsplash, drawer dishwashers — what’s on your wish list?
Full Story









AnnKH