Signing off on our plans tomorrow, would love one last sanity che
auroraborelis
11 years ago
Related Stories

HOMES AROUND THE WORLDThe Kitchen of Tomorrow Is Already Here
A new Houzz survey reveals global kitchen trends with staying power
Full Story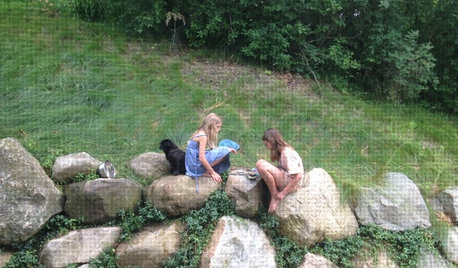
LIFETurn Off the Video Games and Turn On Your Kid's Creativity
Going nuts planning summer activities? Kids overdosing on screen time? It may be time to foster more self-directed play
Full Story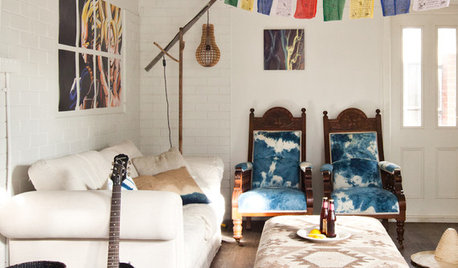
LIFETelltale Signs You Live in a Shared House
A fight for counter space and a spreadsheet to organize your morning showers — yep, you have housemates
Full Story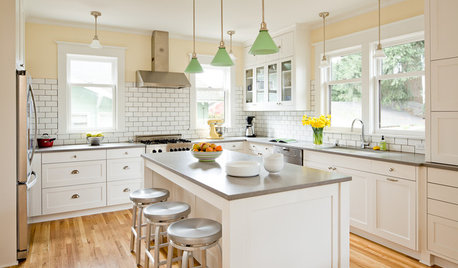
MOVINGThe All-in-One-Place Guide to Selling Your Home and Moving
Stay organized with this advice on what to do when you change homes
Full Story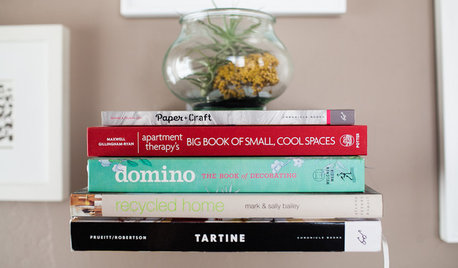
DECORATING GUIDES8 Reasons to Jump Off the DIY Bandwagon
You heard right. Stop beating yourself up for not making stuff yourself, and start seeing the bright side of buying from others
Full Story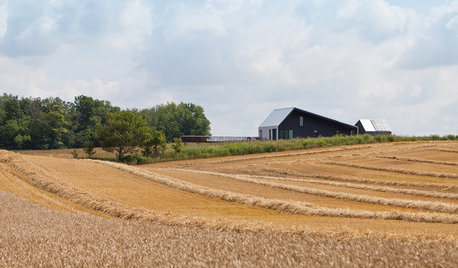
GREEN BUILDINGOff the Grid: Ready to Pull the Plug on City Power?
What to consider if you want to stop relying on public utilities — or just have a more energy-efficient home
Full Story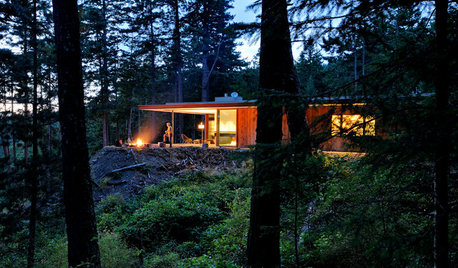
HOUZZ TOURSHouzz Tour: Just What Mom Wanted, Off the Washington Coast
With an art studio, age-in-place features and a view-maximizing design, this home shows just how well the architect knows his client
Full Story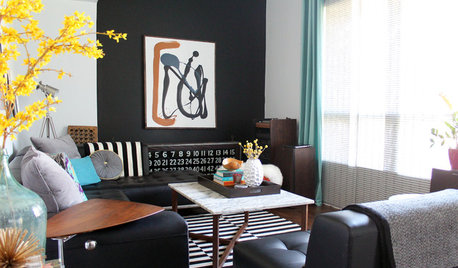
HOUZZ TOURSMy Houzz: Hard Work Pays Off in a DIY Cottage Renovation
First-time homeowners roll up their sleeves and give their midcentury Montreal home an infusion of style and personality
Full Story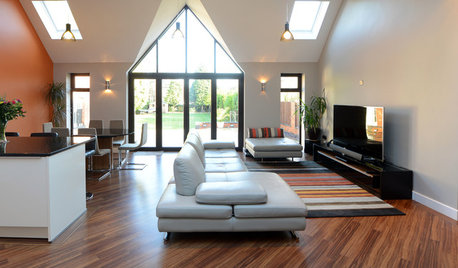
TASTEMAKERSAsk an Expert: What Is the One Design Rule You Live By?
Eight home experts share their top design rules
Full Story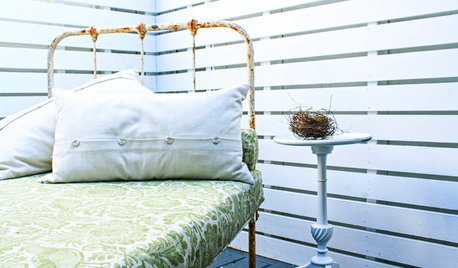
MOST POPULAR10 Steps to a Happier Weekend
Savor your precious days off while still checking off to-do’s by following this simple plan
Full Story











DreamHomeDreamer
auroraborelisOriginal Author
Related Discussions
Last minute change of plans--20 hours notice!!!
Q
Must sign off on kitchen plan ... suggestions please
Q
Demo starts tomorrow - give me your last minute advice please
Q
I've got cabinet plans- have to sign off tomorrow; would love feedback
Q
DreamHomeDreamer
lavender_lass
kirkhall
kirkhall
auroraborelisOriginal Author
auroraborelisOriginal Author
auroraborelisOriginal Author
auroraborelisOriginal Author
Ray72
auroraborelisOriginal Author
lavender_lass
auroraborelisOriginal Author
auroraborelisOriginal Author
lavender_lass
auroraborelisOriginal Author
kirkhall
auroraborelisOriginal Author
auroraborelisOriginal Author