Design Lessons From Tiny Homes
Microspaces in a Phoenix exhibition abound in innovative ideas we can all use
Nora Burba Trulsson
March 9, 2014
Houzz Contributor. Freelance writer specializing in architecture, interiors, landscape, design and lifestyle topics. http://www.noraburbatrulsson.com
Houzz Contributor. Freelance writer specializing in architecture, interiors, landscape,... More
There are small spaces, and then there are microspaces. The architects and designers who show at the MicroDwell exhibition specialize in the latter. Architect Lynne Reynolds’ Lean2 home is just 189 square feet. It’s inspired by 19th-century landscape follies and built with recycled aluminum billboard sections and translucent panels. Meanwhile, architectural designers Hunter Floyd and Damon Wake built their 200-square-foot Cinder Box home using glass and charred wood siding, finding a way to include a sofa, a desk alcove, bookshelves and a sleeping loft.
These tiny structures are joining a dozen others at MicroDwell 2014, the second annual small-space building and design exhibition held at the Shemer Art Center. The projects, all well under the 600-square-foot maximum requirement, were designed and built by architects, builders, artists, hobbyists, students (high school as well as college) and others as tangible experiments to learn how to do more with less, as well as be creative with materials. This year’s theme was live-work, so many of the projects have office, commercial space or studio themes.
I checked out the event, which runs through March 23, 2014, and realized there’s a lot everyone can learn from living small.
These tiny structures are joining a dozen others at MicroDwell 2014, the second annual small-space building and design exhibition held at the Shemer Art Center. The projects, all well under the 600-square-foot maximum requirement, were designed and built by architects, builders, artists, hobbyists, students (high school as well as college) and others as tangible experiments to learn how to do more with less, as well as be creative with materials. This year’s theme was live-work, so many of the projects have office, commercial space or studio themes.
I checked out the event, which runs through March 23, 2014, and realized there’s a lot everyone can learn from living small.
Play with materials. Small spaces mean smaller material needs, allowing budgetary leeway to try something new, like the Japanese shou-sugi-ban-style charred wood siding used here on the exterior of Hunter Floyd and Damon Wake’s Cinder Box.
Use slim, low-slung furniture. Inside the Cinder Box, the tight space feels spacious with a sleek sofa, an almost-there coffee table and a slimmed-down chair.
Connect to the landscape. With a small home, the landscape becomes a second living room. Landscape architecture graduate students Traci Arellano, Starin Butler and Alba Rodriguez and builder John Beaulieu designed this structure, called Shifting Space, as a home office for a landscape architect, making sure it opened up to the surrounding terrain.
Planter beds, window walls and a surrounding deck blur Shifting Space’s lines between indoors and out.
Use anything and everything. Small spaces don’t require many materials, making them perfect candidates for recycled or salvaged parts. For Lean2, architect Lynne Reynolds used an abandoned aluminum billboard (ironically, touting a tract home development) for walls.
Go mobile. Artist Mary McCormick’s mobile family play structure, made of wood and corrugated metal, offers seating, shade and a sense of enclosure for playing games, making music, reading or hanging out. But the coolest part? Wheels. The structure sits on locking wheels, so it can be rolled around a backyard to optimize shade or gain a better view.
Dream big. The MicroDwell exhibition is the brainchild of firefighter, welder, builder and green-building activist Patrick McCue of Phoenix, who wanted to give young and emerging designers a way to turn ideas into reality. “I got tired of opening magazines and just seeing renderings of proposed projects,” says McCue. “I wanted to see a reality product.”
McCue also wanted to put a spotlight on sustainable, repurposed and recycled building options. For the exhibit he repurposed a red 1920s steam shovel into a pop-up pizza restaurant.
When the exhibition ends, McCue expects many of the structures to be sold or placed permanently. “Any of these structures can be permitted and used,” he says. “They’re not just for display.”
MicroDwell info: $5 admission; 10 a.m. to 3 p.m., Tuesday through Friday; 10 a.m. to 6 p.m., Saturday and Sunday. Runs through March 23 at the Shemer Art Center, 5005 E. Camelback Rd., Phoenix, Arizona
See more small spaces
McCue also wanted to put a spotlight on sustainable, repurposed and recycled building options. For the exhibit he repurposed a red 1920s steam shovel into a pop-up pizza restaurant.
When the exhibition ends, McCue expects many of the structures to be sold or placed permanently. “Any of these structures can be permitted and used,” he says. “They’re not just for display.”
MicroDwell info: $5 admission; 10 a.m. to 3 p.m., Tuesday through Friday; 10 a.m. to 6 p.m., Saturday and Sunday. Runs through March 23 at the Shemer Art Center, 5005 E. Camelback Rd., Phoenix, Arizona
See more small spaces
Related Stories
Living Rooms
How to Decorate a Small Living Room
Arrange your compact living room to get the comfort, seating and style you need
Full Story
Living Rooms
How Designers Make the Most of a Small Living Room
Follow these small-space tips from interior designers and architects to help you plan your compact room
Full Story
Landscape Design
Before and After: 3 Outdoor Makeovers in 500 Square Feet or Less
Built-in seating, multiuse features and other space-saving moves create efficient, stylish outdoor living spaces
Full Story
New This Week
3 Narrow New Bathrooms With Space-Saving Tricks
Remodeling pros share colors, materials and features that add style while visually expanding a tight space
Full Story
Landscape Design
How to Renovate a Small Backyard
Learn how to plan for your outdoor renovation, what to expect and how you can make the most of your available space
Full Story
Bathroom Design
Key Measurements to Make the Most of Your Bathroom
Fit everything comfortably in a small or medium-size bath by knowing standard dimensions for fixtures and clearances
Full Story
Bathroom Design
30 Small Bathrooms Full of Big Ideas
See how homeowners around the world live large in little bathrooms
Full Story
Decorating Guides
4 Must-Have Features in a Small Office
By tidgboutique
A designer shares tips for creating a compact office space that works hard without taking a day off from style
Full Story
Living Rooms
How to Make Your Living Room Look Bigger
By Neila Deen
Decorating a small living room? These 10 tips will help you make it more beautiful and welcoming
Full Story
Powder Rooms
New This Week: 5 Dramatic Powder Rooms
Get inspiration for a dark and moody bathroom from new projects recently uploaded to Houzz
Full Story






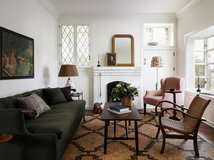
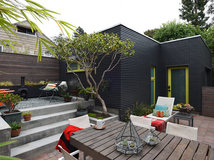
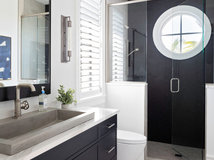

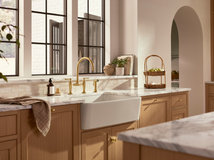
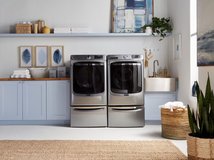





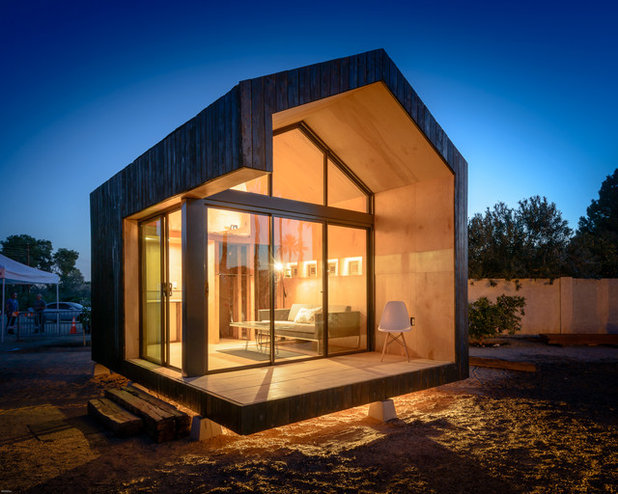
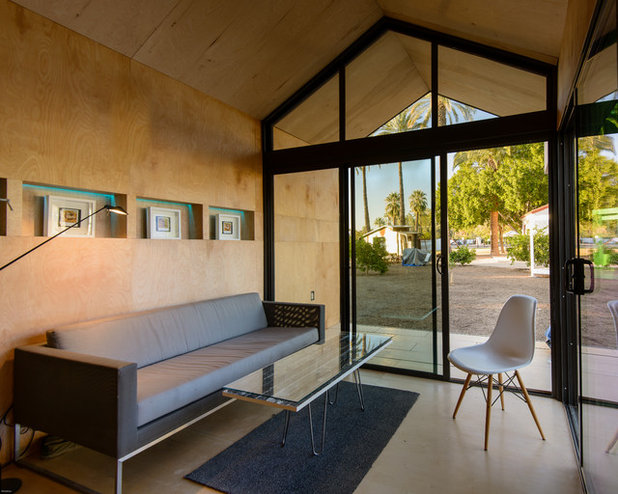
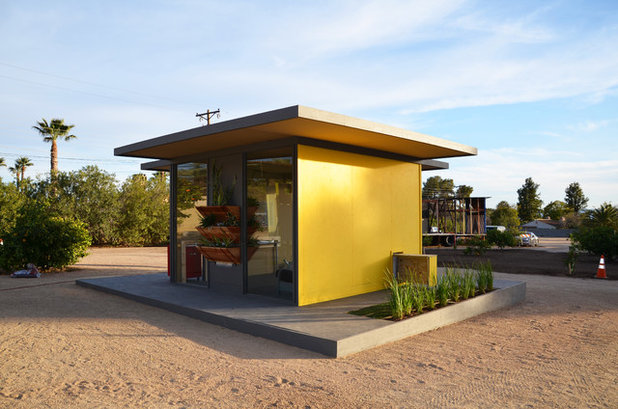
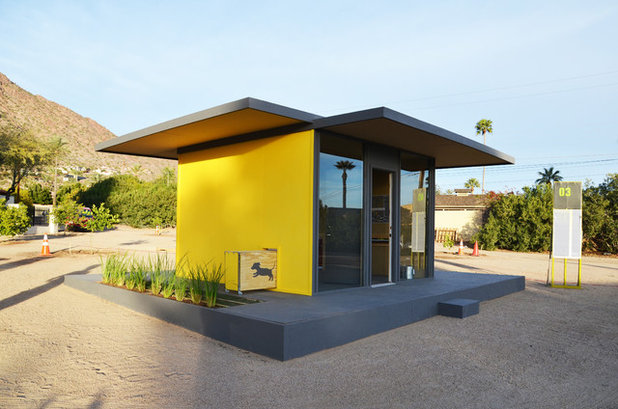

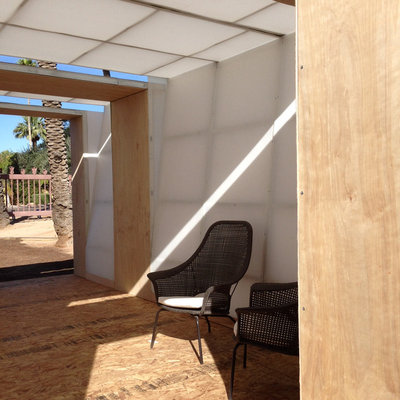
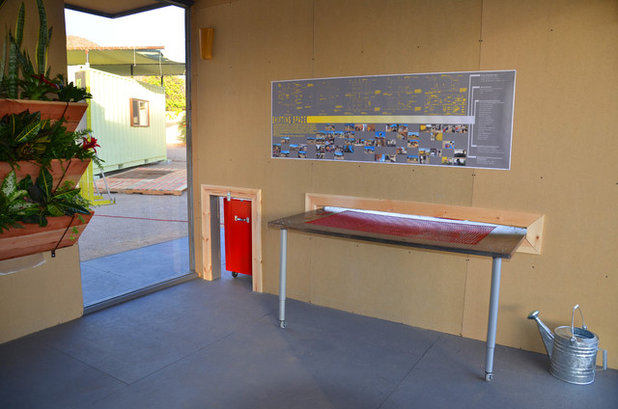
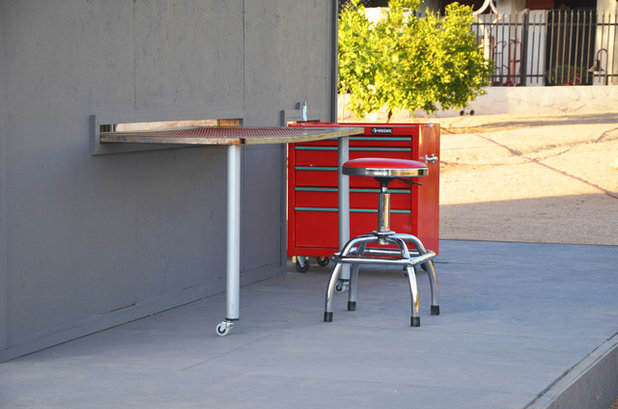
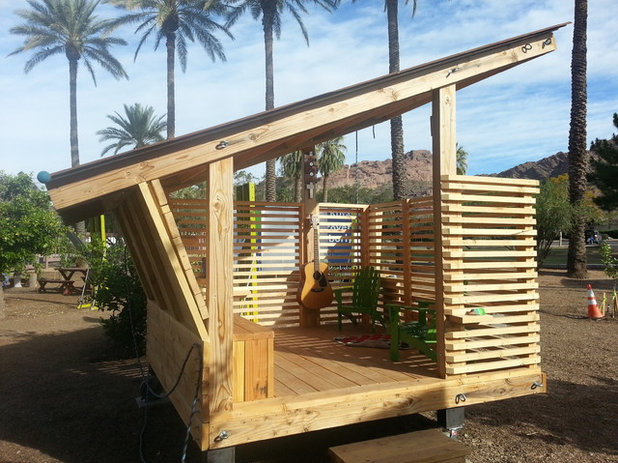

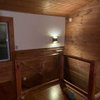
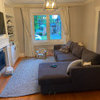

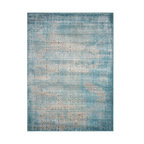
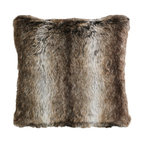

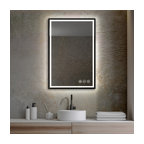

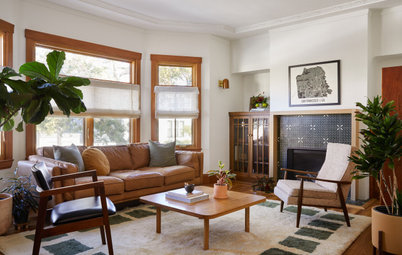
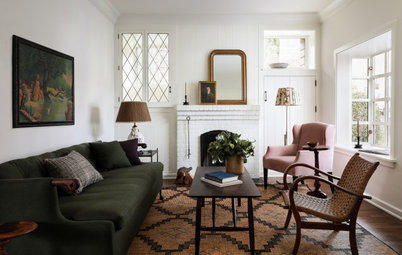
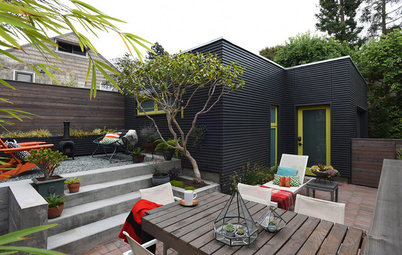
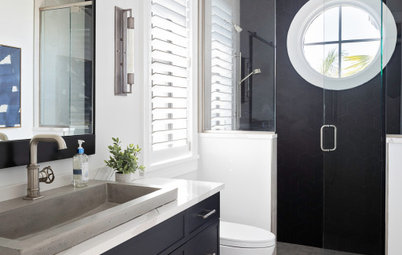
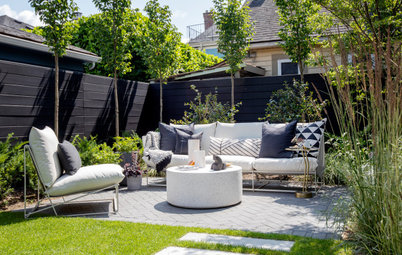
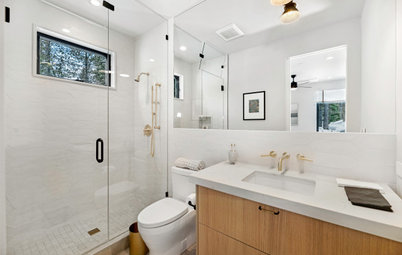
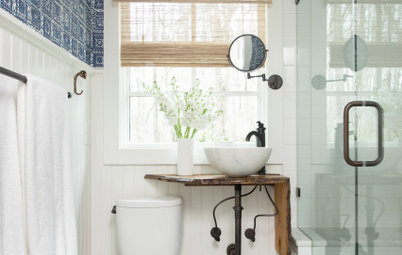
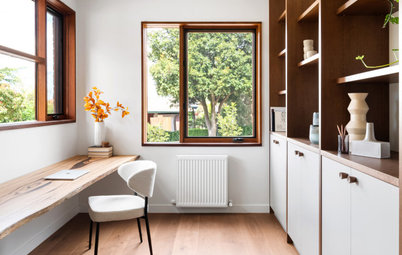
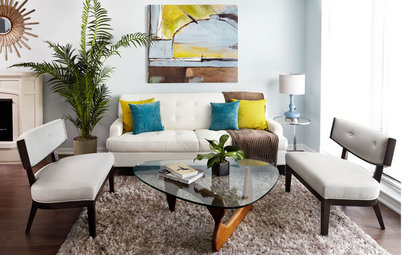

Furniture selection is just as important. Smaller, less bulky occasional/accent chairs allow more versatility of placement than a couch or even a loveseat. Padded folding chairs can be stored for emergency guest seating. Open bottom end tables make a room seem less crowded, but drawers and cabinets offer storage for items that otherwise might cause clutter. Lack of floor space might necessitate a platform bed with built in drawers below. It's a good idea to use a scaled floor plan with scaled furniture cutouts to plan furniture arrangement. And always take a tape measure with you when shopping for tiny house furniture.
'
."? Luu'ooikkoo
I lived in a 700 sq. ft apartment on the country club plaza in MO - built in the 20s by a famous female architect. It was spacious! Had a living room, dining room, 3 closets, and small kitchen, and a jalousie windowed patio. KSU has a class devoted to the small home movement and I think it is fabulous! Also makes you eat less. . . .