Do you see any glaring problems with this plan?
raenjapan
15 years ago
Related Stories

ECLECTIC HOMESHouzz Tour: Problem Solving on a Sloped Lot in Austin
A tricky lot and a big oak tree make building a family’s new home a Texas-size adventure
Full Story
KITCHEN DESIGNStylish New Kitchen, Shoestring Budget: See the Process Start to Finish
For less than $13,000 total — and in 34 days — a hardworking family builds a kitchen to be proud of
Full Story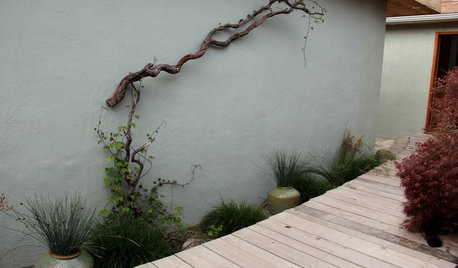
DECORATING GUIDESSee How Wabi-Sabi Can Bring Harmony and Beauty to Your Home
Create your own wabi-style style with beautifully weathered, humble materials around the house
Full Story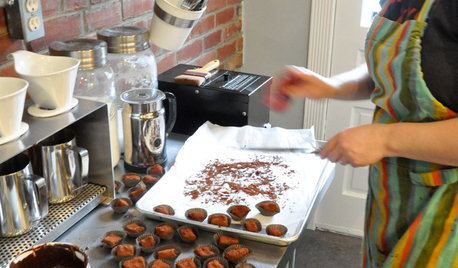
KITCHEN DESIGNLove to Cook? We Want to See Your Kitchen
Houzz Call: Show us a photo of your great home kitchen and tell us how you’ve made it work for you
Full Story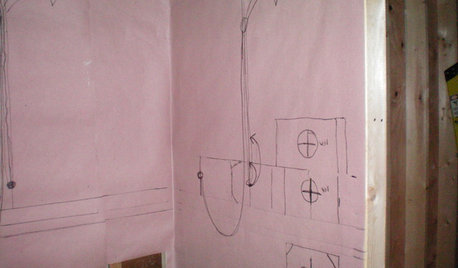
REMODELING GUIDESMust-See Mock-ups for Your Remodel
Avoid 'oops' and 'oh, no' with real-life tryouts of any design elements in question
Full Story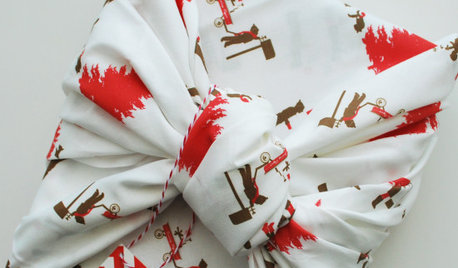
CHRISTMAS10 Quick Solutions for Last-Minute Holiday Problems
Sail right by potential decorating, hosting and gift-giving pitfalls with these invaluable nick-of-time tricks
Full Story
DIY PROJECTSMake Your Own Barn-Style Door — in Any Size You Need
Low ceilings or odd-size doorways are no problem when you fashion a barn door from exterior siding and a closet track
Full Story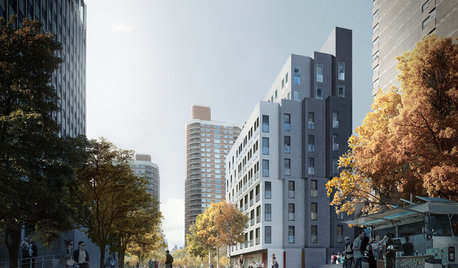
SMALL HOMESMicrounits Are Coming to NYC. See the Winning Design
Say goodbye to only arm-and-a-leg Manhattan rents. This plan for small prefab units opens the door to more affordable housing
Full Story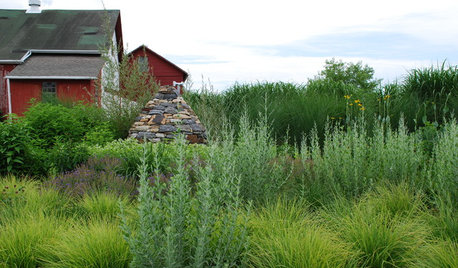
LANDSCAPE DESIGNProblem Solving With the Pros: An Abundant Garden Stretches Its Means
Swaths of resilient, eye-catching plants thrive with little care or resources in the landscape of a Pennsylvania farmhouse
Full Story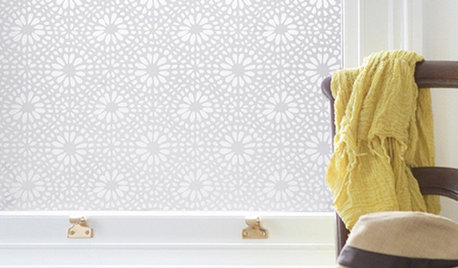
DECORATING GUIDESSolve Privacy Problems With Window Film
Let the light in and keep prying eyes out with an inexpensive and decorative window film you can apply yourself
Full Story




sue36
solie
Related Discussions
Can you see any problems with this 'rain barrel'...
Q
See any issues with this plan? (With pics)
Q
What would you do? Granite problem. Do I have any recourse?
Q
Do You See Any Changes for my ISLAND?
Q
dixiedoodle
littlebug5
texasun
bevangel_i_h8_h0uzz
raenjapanOriginal Author
oruboris
kangell_gw
raenjapanOriginal Author
solie
ajpl
meldy_nva
chapnc
raenjapanOriginal Author
raenjapanOriginal Author
chisue
sue36
carolyn53562
jmagill_zn4
carolyn53562
efanning
justbranches5
teddas
shannonaz