A House with a View floor plan
hadley
15 years ago
Related Stories

CONTEMPORARY HOMESHouzz Tour: Sonoma Home Maximizes Space With a Clever and Flexible Plan
A second house on a lot integrates with its downtown neighborhood and makes the most of its location and views
Full Story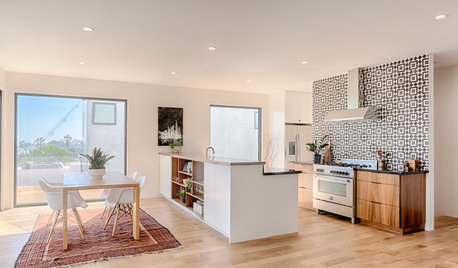
KITCHEN LAYOUTSSleek Kitchen Design Highlights the Views
An open-plan design and large windows put the focus on the downtown Los Angeles skyline
Full Story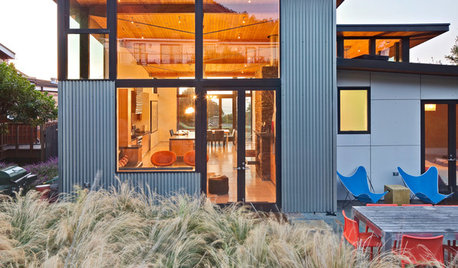
HOUZZ TOURSHouzz Tour: Modern California Beach House
Generous windows, mountain views and an open floor plan bring spaciousness to a modest-size, ecofriendly coastal home
Full Story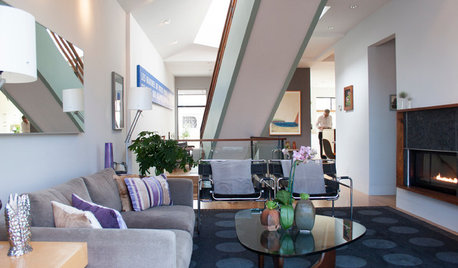
HOUZZ TOURSMy Houzz: More Light and Views Transform a San Francisco Home
With a new floor and central staircase plus bigger windows, a century-old home gets a brighter outlook
Full Story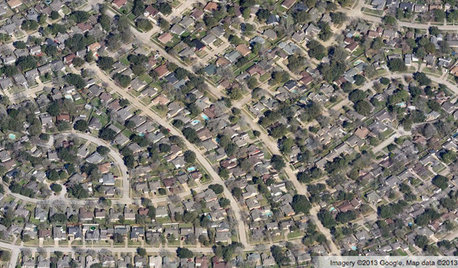
COMMUNITYGet a Bird's-Eye View of America's Housing Patterns
See the big picture of how suburban developments are changing the country's landscape, with aerial photos and ideas for the future
Full Story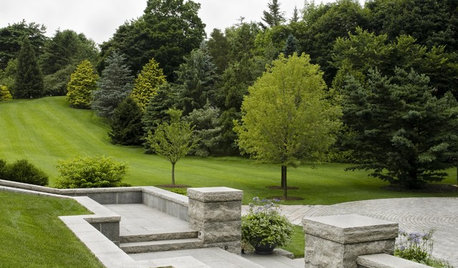
LIFEWhy We Want a House With a Great View
Research shows that just looking at nature has powerful mental benefits. Here's how to get a boost — with or without a million-dollar view
Full Story
REMODELING GUIDESHow to Read a Floor Plan
If a floor plan's myriad lines and arcs have you seeing spots, this easy-to-understand guide is right up your alley
Full Story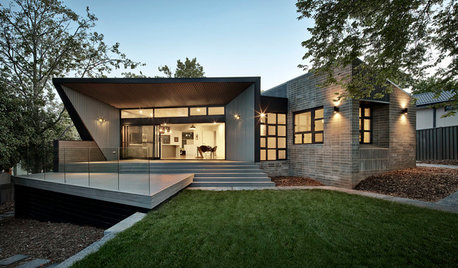
ARCHITECTUREHouzz Tour: A Contemporary Family Home Opens to Views and Light
With spaces for hanging together and going solo, this energy-efficient house works on multiple levels
Full Story
REMODELING GUIDESSee What You Can Learn From a Floor Plan
Floor plans are invaluable in designing a home, but they can leave regular homeowners flummoxed. Here's help
Full Story
REMODELING GUIDESLive the High Life With Upside-Down Floor Plans
A couple of Minnesota homes highlight the benefits of reverse floor plans
Full Story





western_pa_luann
Phobie Privett
Related Discussions
Floor Plans for 3000 sq foot lake house w/ kitchen on 2nd floor?
Q
Preliminary house plans - floor plan
Q
Please help with our 'Layout with a View' floor plan!!!
Q
Floor plan review (walkout basement, views, decks)
Q
bevangel_i_h8_h0uzz
hadleyOriginal Author
bevangel_i_h8_h0uzz
oruboris
ilmbg
thepond2007
hadleyOriginal Author
cpate
ilmbg
meldy_nva