What do you do at the door transition?
mowers
16 years ago
Related Stories
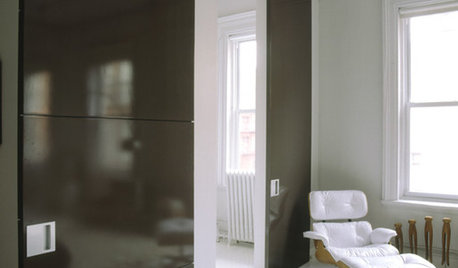
REMODELING GUIDESSliding Doors: Transition in High Style
Clever Sliding Doors Save Space, Hide Clutter and Amp Up Your Design
Full Story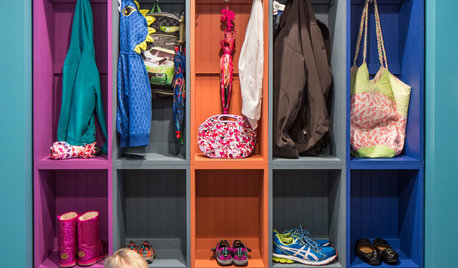
ENTRYWAYSTransition Zone: How to Create a Mudroom
Save your sanity by planning a well-organized area that draws the line between inside and out
Full Story
REMODELING GUIDESTransition Time: How to Connect Tile and Hardwood Floors
Plan ahead to prevent unsightly or unsafe transitions between floor surfaces. Here's what you need to know
Full Story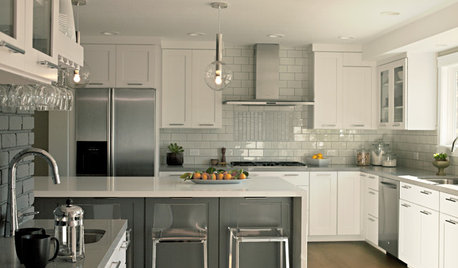
KITCHEN DESIGNKitchen Workbook: 8 Elements of a Transitional Kitchen
With a mixture of traditional charm and contemporary chic, transitional kitchens strike just the right balance in your home
Full Story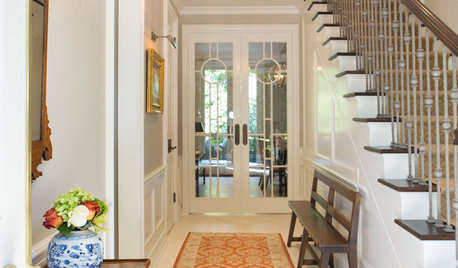
DECORATING GUIDESHouzz Tour: Traditional Meets Transitional in a Townhouse
A Southern California couple downsizes, and their designer helps them push past traditional boundaries
Full Story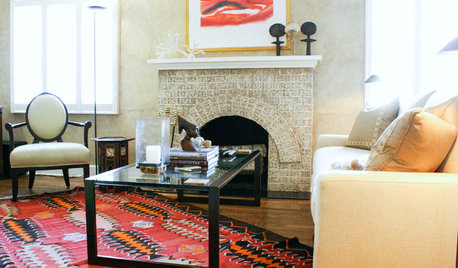
HOUZZ TOURSMy Houzz: Transitional-Style Elegance in Tampa
Antiques and neutral colors make for a comfortable, high-end feel in a Florida decorator’s home
Full Story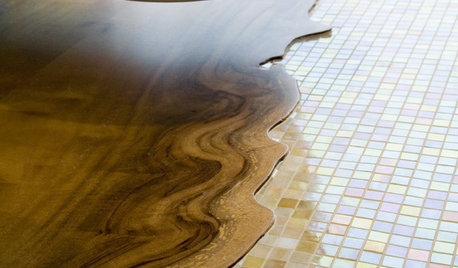
REMODELING GUIDES20 Great Examples of Transitions in Flooring
Wood in One Room, Tile or Stone in Another? Here's How to Make Them Work Together
Full Story
DECORATING GUIDESTransitional Style: A Bit of Modern and Traditional
Balance Old and New With a Mix of Simple Lines, Neutrals, Warmth and Light
Full Story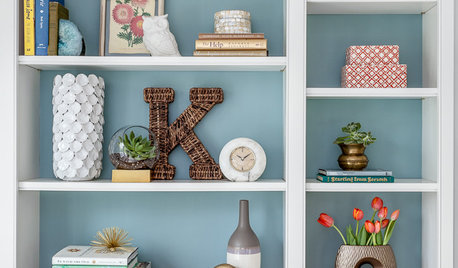
DECORATING GUIDESRoom of the Day: Bright Transitional Home Office Serves Double Duty
This cheery office-living space balances traditional and modern styles, and is furnished with bargains and splurges
Full Story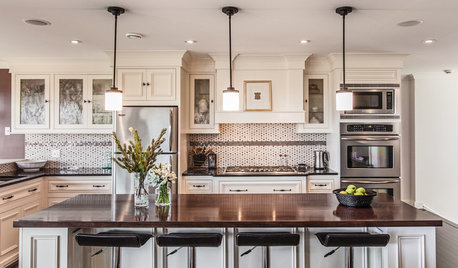
HOUZZ TOURSMy Houzz: Custom Everything in a Newfoundland Transitional Home
Being a woodworker has its advantages when you're building from scratch — this Canadian home fits the family beautifully
Full StorySponsored
Central Ohio's Trusted Home Remodeler Specializing in Kitchens & Baths






johnmari
mpwdmom
Related Discussions
At what point do you do a blower door test?
Q
What do you do when your next door neighbor's teen is trouble?
Q
where do you find thesholds for height transition???
Q
Do these door styles go with transitional or traditional style?
Q
johnmari
bill_vincent
mowersOriginal Author
parkplaza
matt_r
bill_vincent
bill_vincent