At what point do you do a blower door test?
athensmomof3
12 years ago
Featured Answer
Sort by:Oldest
Comments (48)
brickeyee
12 years agoenergy_rater_la
12 years agoRelated Discussions
Blower Door Test
Comments (42)what about bib systems? retaining fabric is installed on the walls then blown insulation is blown into the stud bays. no vapor barrier. people dislike different insulations for different reasons. personally I hate cellulose in attics. but the fact is that any insulation will perform well ...IF..the air movement through it is stopped. put rice hulls in the walls sandwiched between a good air barrier to the exterior and air tight drywall..and they insulate. its because the walls (which we actuall do fairly well) and attic floor (that we turn sheetrock air barrier of the ceiling into swiss cheese) have poor air barriers that foam insulation has become so popular. air seal and insulate in one fell swoop...@ 3x the cost to homeowner. I would as Rollie stated be concerned, with the knee walls in the attic. these change of ceiling heights should not only be insulated, but also air sealed. the way we do it is to go back with a foam/foil sheathing board. cut it to fit, install with button cap nails..and caulk. caulk bottom to 2x and top to 2x. when blown insulation is used, you can extend the foam board to create a dam for the blown insulation on attic floor for the ceiling below. extend the foam/foil board to the depth of insulation to be installed. this will allow full depth of insulation to be installed, and it will stay in place. the latter is usually done just prior to insulation. if you make the dams earlier and tradespeople knock them down and break them you'll have a hard time achieving the air seal again. the reasons you want to use the foam/foil board is twofold. when caulked in place the foam will provide the air seal. the foil (faced into the attic space) will reflect heat out of the wall. with these kneewalls not air sealed, when the hvac system runs attic air and heat will be drawn down into these walls. this adds to the hvac load. when we thermal scanned kneewalls (with no air sealing) while depressurizing the house with a blower door..these walls turn red first at the top, then down the walls as air & heat is drawn down them. when the walls were air sealed the wall temp stayed the same. its all about minimizing air flow so the insulation can do its job. thermal bypasses are a big deal. areas like fireplaces should be air sealed at flue into conditioned space. otherwise the fireplace is open to the attic. blown insulation is installed and simply falls down into the wall. the flue should have a metal fire stop at the attic floor. the rest of the opening at the attic floor should be sheetrocked. this is usually several joist bays wide. its a pita to retrofit from in the attic. we have sheetrock guys install the sheetrock on the ceiling from below, up to the firestop. caulked to firestop and corners to ceiling taped. stopping air movement & sealing what otherwise is a big thermal bypass. in your case, since the fireplace is on an exterior wall..there is no need for insulation in the framing adjacent to the living space at all. the insulation should be in the exterior wall. while you have the chance..go to the exterior wall sole plates and caulk them to the slab. Ideally the builder would have used sill seal or caulked under the sole plate to the slab as walls were being installed. if this is done you can usually see the caulking as it will squeeze out between sole plate & slab. the sill seal is also visible. I don't see either. sealing the air that penetrates under the sole plate contributes a lot to tightness of house. energy star builder/rater should do a thermal bypass check list on the house. you may need to be the one to pay attention to the details. its a worth wile investment that you won't have easy access to later. best of luck....See MoreAt what point do you need an architect to make changes?
Comments (4)Your best place to start is with your local building department: ask them the question you've asked here. That said, Reno8's advice is sound: have a clear record of what is intended with construction and pricing. That way there's no ground for misunderstanding or arguments later. Construction is confusing and changing enough without adding to the situation from the beginning. Good luck with your project....See MoreSo we got our asbestos tests back, What would you do?
Comments (16)Correct, the HEPA filter you have in your regular vacuum doesn't make it a HEPA vacuum. The vacuum is also airtight. If you use your regular vac, you'll be spewing dust particles all over the house. Kudzu is right, you should weigh the risks very carefully. Warning: Personal Philosophy Statement Ahead As a culture we revel in taking great risks (extreme sports, are a good example, there are others) because in our everyday lives we are overly risk averse. That is not to say that DIY asbestos removal is not risky, but that given the right amount of education and caution, there is no reason why you couldn't do this work, imo. How many of us are much more capable of doing more than we do because we've been lead to believe that we're NOT capable? PullmanHolt makes a small HEPA vac that's about $450 or so. It's what our housing rehab program recommends for lead and should work for asbestos as well (double check this, though). If you do a search for asbestos respirator, you'll come up w/ a ton of links. Here's one: http://www.websoft-solutions.net/asbestos_respirator_asbestos_respirator_p/3m-2091.htm Commercial/Industrial supply houses should carry both of these or get them. Good luck, with whatever you do. That's the great thing about this forum, you should get enough opinions to completely confuse you and then you can go off and make the best decision for yourself. Here is a link that might be useful: PullmanHolt...See MoreWhat do you think of the 'update' to this home in High Point, NC?
Comments (79)Here's something to consider, some of that wood is absolutely NOT available today at a cost anyone but the wealthiest home owner could afford. And even if the wood is available, the quality is not the same. The best woods have been taken and regrowing conditions are not the same. This kind of wood will not be seen again, ever. It is so wasteful and cost ineffective to take something of value and downgrade it. Buy a modern home if you don't like woodwork! Plus, a little bit of paint goes a long way. There was a time when dark brown and ebony wood (mahogany, chestnut, walnut, hickory, etc.) and red and dark blue velvet signaled "rich" since those woods and dyes were expensive. To me, white just says, "ubiquitous, mass produced mart store." I mean there was a time when even mass production had the touch of human craftsmanship and rich materials, but we are being conditioned to accept a much cheaper look as being desirable, to continue to feed our throwaway economy. Littlebug hit the nail on the head of why I don't like the stair railing, " The staircase, once a dignified and rich structure of satiny finished wood, now looks as though it's constructed of painted plywood." Because of course, nowdays if you wanted something similar within the budget of the common person, you would have to make it out of painted plywood. This is economics, natural materials are becoming scarcer, so substitutions must be made. So to me, that is even MORE reason not to throw away something so valuable. And to not realize the value of it is sad, very sad. It's one thing to not like that style, fine, you don't have to have it or live with it. It's another thing all together to take something rare and valuable and destroy it, when there are plenty of other options out there....See MoreEpiarch Designs
12 years agoathensmomof3
12 years agoenergy_rater_la
12 years agoathensmomof3
12 years agodavid_cary
12 years agoathensmomof3
12 years agoenergy_rater_la
12 years agojuniork
12 years agoEpiarch Designs
12 years agodavid_cary
12 years agoenergy_rater_la
12 years agoathensmomof3
12 years agojohn_wc
12 years agoathensmomof3
12 years agojohn_wc
12 years agoenergy_rater_la
12 years agoathensmomof3
12 years agoSpringtimeHomes
12 years agodavid_cary
12 years agoathensmomof3
12 years agoathensmomof3
12 years agoathensmomof3
12 years agoEpiarch Designs
12 years agodavid_cary
12 years agoathensmomof3
12 years agoathensmomof3
12 years agoenergy_rater_la
12 years agoSpringtimeHomes
12 years agoSpringtimeHomes
12 years agodavid_cary
12 years agoenergy_rater_la
12 years agoEpiarch Designs
12 years agoSpringtimeHomes
12 years agoathensmomof3
12 years agodekeoboe
12 years agoathensmomof3
12 years agoSpringtimeHomes
12 years agoEpiarch Designs
12 years agodavid_cary
12 years agoSpringtimeHomes
12 years agoEpiarch Designs
12 years agodavid_cary
12 years agodekeoboe
12 years agoSpringtimeHomes
12 years agodekeoboe
12 years ago
Related Stories
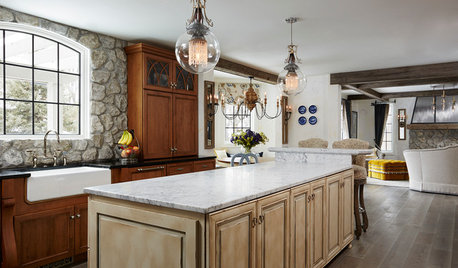
KITCHEN OF THE WEEKKitchen of the Week: Designed to Stand the Test of Time
Ageless beauty abounds in this elegant European-inspired kitchen in Minnesota
Full Story
MOST POPULARThe Right Way to Test Paint Colors
Here are 5 key steps to take to ensure you're happy with your wall paint color
Full Story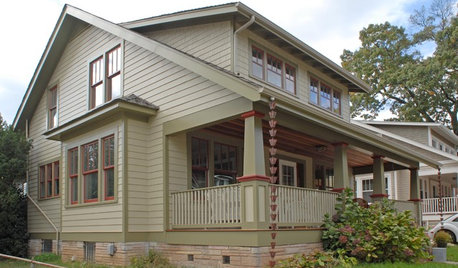
Kit Houses Stand the Test of Time
See how these mass-produced catalog houses have made their way into the modern day
Full Story
KITCHEN DESIGNSweet Ideas and a Truffle Recipe from a Chocolatier's Test Kitchen
A $2,100 budget didn't mean a half-baked kitchen redo; this confectioner just rolled up her sleeves and rolled out the improvements
Full Story
HOME OFFICESQuiet, Please! How to Cut Noise Pollution at Home
Leaf blowers, trucks or noisy neighbors driving you berserk? These sound-reduction strategies can help you hush things up
Full Story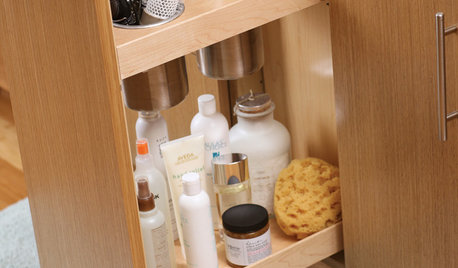
BATHROOM DESIGNPut the Kibosh on Hair Dryer Chaos
Fed up with knocked-over blowers and tangled cords? Try these tactics for keeping hair dryers and other styling tools under control
Full Story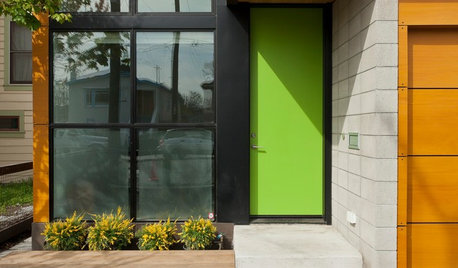
CURB APPEAL9 Daring Colors for Your Front Door
Stand out from the neighbors with a touch of neon green or a punch of hot pink
Full Story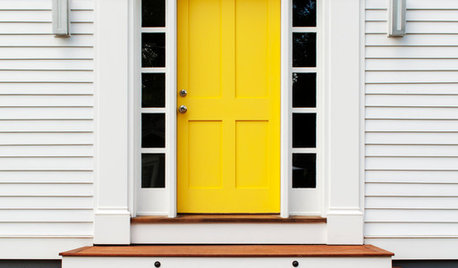
FUN HOUZZHouzz Quiz: What Color Should Your Front Door Be?
Think you’re hip enough for orange? Or optimistic enough for yellow? Take our front-door personality quiz and find out
Full Story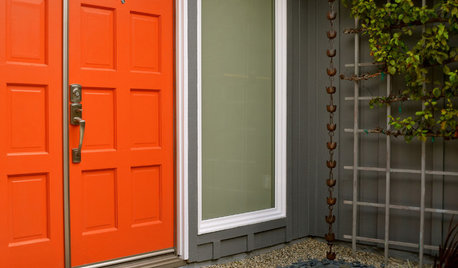
MOST POPULARHow to Choose a Front Door Color
If choosing a door paint isn't an open-and-shut case for you, here's help
Full Story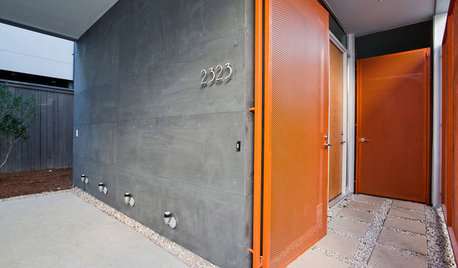
FRONT DOOR COLORSFront and Center Color: When to Paint Your Door Orange
Bring high energy and spirit to your home's entryway with a vibrant shade of orange on the front door
Full Story






dekeoboe