Plan Feedback - Take 2
kats_meow
12 years ago
Related Stories
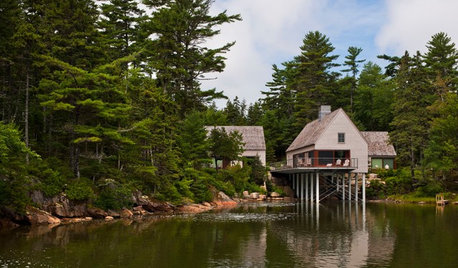
ARCHITECTUREIt Takes a Village: 2 Homes Made of Multiple Structures
Separate buildings join in style and intention in these home bases, showing that sometimes more is just right
Full Story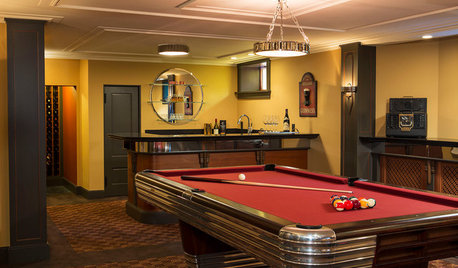
GREAT HOME PROJECTSTake Your Cue: Planning a Pool Table Room
Table dimensions, clearances, room size and lighting are some of the things to consider when buying and installing a pool table
Full Story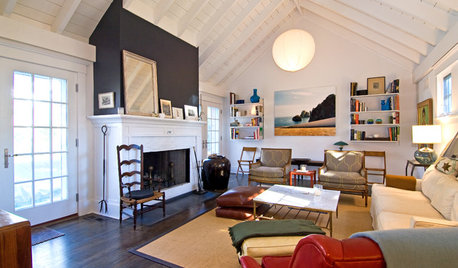
ECLECTIC HOMESHouzz Tour: Taking a Hamptons Cottage Beyond the Ordinary
Unusual details, including a blue roof and bold wallpaper, give a New York vacation home that extra-special something
Full Story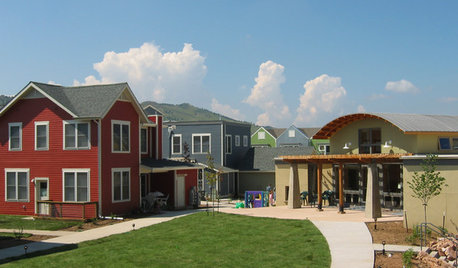
COMMUNITYTogetherness Take 2: Is a Cohousing Community for You?
Missing that sense of connection? Consider the new breed of neighborhood with a communal bent
Full Story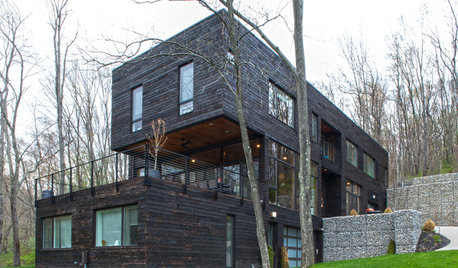
HOUZZ TOURSMy Houzz: Modernism Takes a Natural Turn in Pennsylvania
Generous wood throughout and woodsy sights outdoors soften and warm this home’s modern lines
Full Story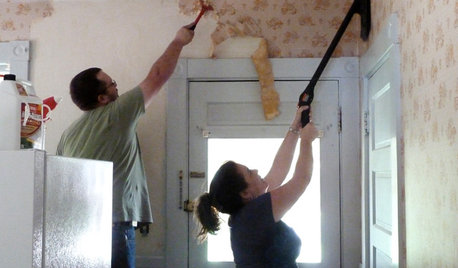
DECORATING GUIDESHow to Remove Wallpaper in 4 Steps
Learn the best way to remove wallpaper with only water (and elbow grease) so your next wall treatment will look great
Full Story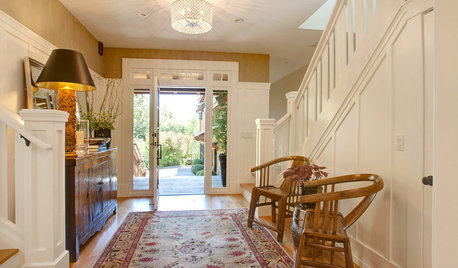
HOW TO PHOTOGRAPH YOUR HOUSETake Better Photos of Your House in a Snap: Part 2
Think like a professional photographer and learn to capture stunning images of your home
Full Story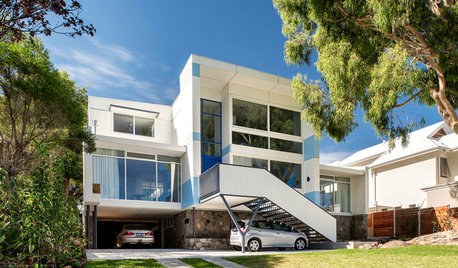
MODERN HOMESHouzz Tour: A Midcentury Modern Home Takes In the Views
A 1950s house in Perth, Australia, gets a sensitive yet dramatic update for 21st-century living
Full Story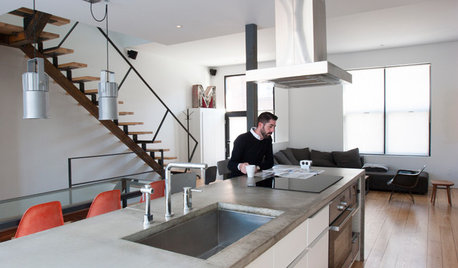
HOUZZ TOURSMy Houzz: Minimalism Takes Shape in a Loft-Inspired Montreal Home
Striking industrial and wood elements shine in this 2-story remodeled home
Full Story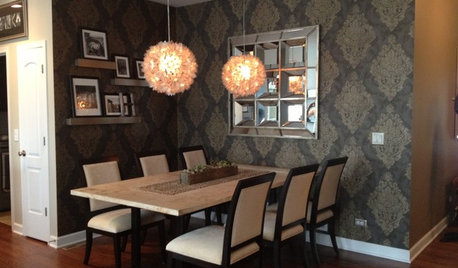
DINING ROOMSInside Houzz: Taking a Dining Space From Plain to Polished
By-the-hour design advice helps a homeowner define a dining area in an open floor plan and give it a decorator look
Full Story





turtleshope
bevangel_i_h8_h0uzz
Related Discussions
Floor plan feedback (part 2)
Q
kitchen floor plan feedback please (2nd revision)!
Q
Layout, take #2; your feedback?
Q
Kitchen Feedback - Take 2
Q
kats_meowOriginal Author
April-Lorraine
kats_meowOriginal Author
chicagoans
kats_meowOriginal Author
pps7
kats_meowOriginal Author
suero
lyfia
singingmicki
kats_meowOriginal Author
chisue
kats_meowOriginal Author