Layout, take #2; your feedback?
lmfoodie
15 years ago
Related Stories
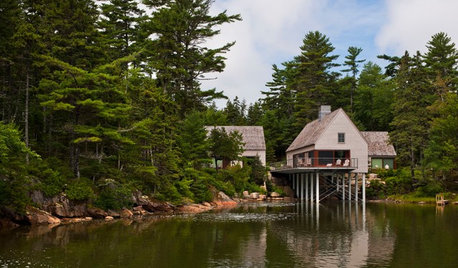
ARCHITECTUREIt Takes a Village: 2 Homes Made of Multiple Structures
Separate buildings join in style and intention in these home bases, showing that sometimes more is just right
Full Story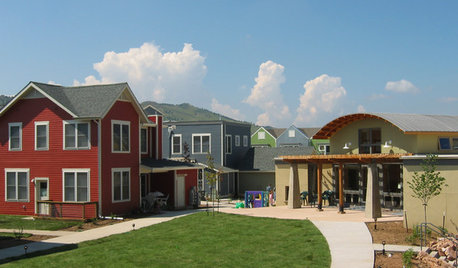
COMMUNITYTogetherness Take 2: Is a Cohousing Community for You?
Missing that sense of connection? Consider the new breed of neighborhood with a communal bent
Full Story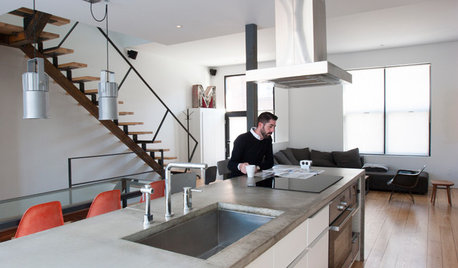
HOUZZ TOURSMy Houzz: Minimalism Takes Shape in a Loft-Inspired Montreal Home
Striking industrial and wood elements shine in this 2-story remodeled home
Full Story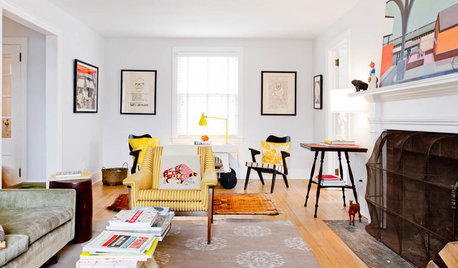
HOUZZ TOURSMy Houzz: Brooklynites Take Up a Rural 1940s Farmhouse
A city-dwelling family plants new roots in upstate New York, remodeling their digs with cheerful, colorful touches
Full Story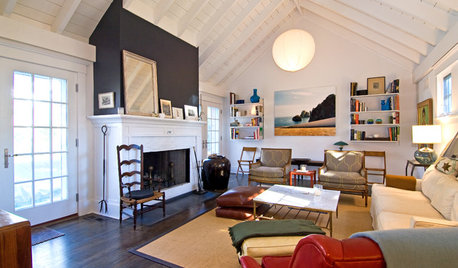
ECLECTIC HOMESHouzz Tour: Taking a Hamptons Cottage Beyond the Ordinary
Unusual details, including a blue roof and bold wallpaper, give a New York vacation home that extra-special something
Full Story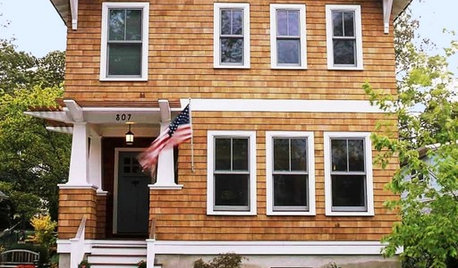
HOUZZ TOURSHouzz Tour: A Modern Take on Arts and Crafts
A love of surfing, proximity to the coast, and major life changes inspire a relaxing and thoughtful design
Full Story
KITCHEN DESIGNKitchen of the Week: Taking Over a Hallway to Add Needed Space
A renovated kitchen’s functional new design is light, bright and full of industrial elements the homeowners love
Full Story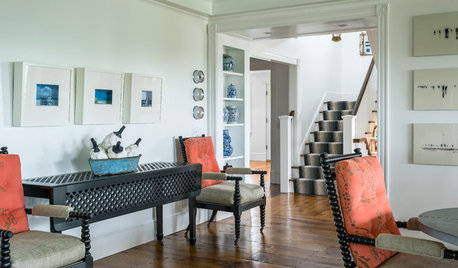
TRADITIONAL ARCHITECTUREHouzz Tour: Taking ‘Ye Olde’ Out of a Nantucket Shingle-Style Home
Vintage and modern pieces mix it up in a vacation house reconfigured to host casual gatherings of family and friends
Full Story
INSIDE HOUZZHow Much Does a Remodel Cost, and How Long Does It Take?
The 2016 Houzz & Home survey asked 120,000 Houzzers about their renovation projects. Here’s what they said
Full Story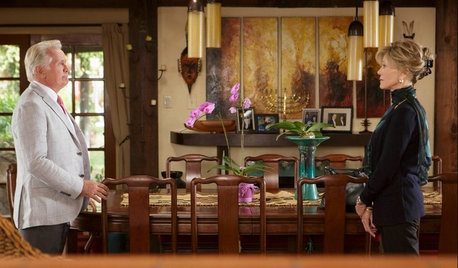
TASTEMAKERSTake a Behind-the-Scenes Tour of Netflix’s ‘Grace and Frankie’
Set decorator Beauchamp Fontaine explains the design decisions behind the home sets featured in the new Netflix series
Full Story


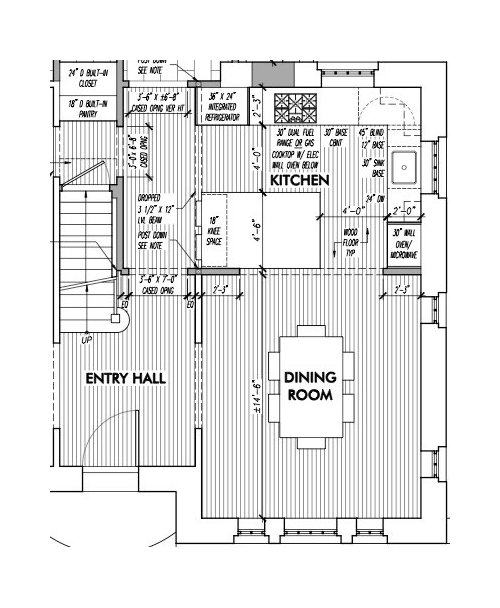



palimpsest
rhome410
Related Discussions
Plan Feedback - Take 2
Q
My new kitchen - need your feedback! take 2 with layout
Q
AAAhhh! Layout help Take 2-any better?
Q
This is about laundry room, but I would love your feedback on layout
Q
palimpsest
rhome410