Floor plan feedback (part 2)
MNTwins
11 years ago
Related Stories
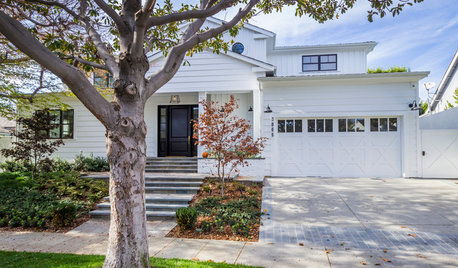
TRANSITIONAL HOMESHouzz Tour: Part Traditional, Part Modern and All Family Friendly
With clean lines, vintage touches and durable surfaces everywhere, this Los Angeles home balances tastes and needs beautifully
Full Story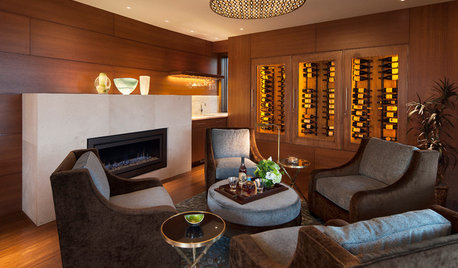
WINE CELLARSKey Measurements for a Wine Cellar, Part 2
Wine connoisseurs: A wine cellar can add a spectacular feature to your home
Full Story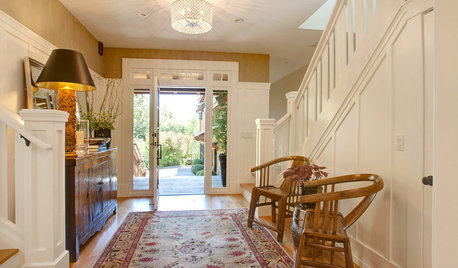
HOW TO PHOTOGRAPH YOUR HOUSETake Better Photos of Your House in a Snap: Part 2
Think like a professional photographer and learn to capture stunning images of your home
Full Story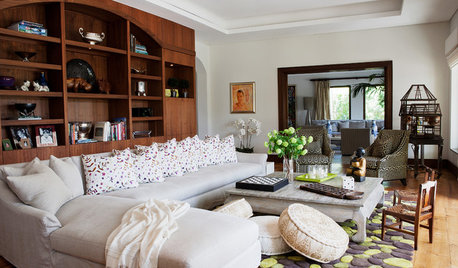
HOLIDAYSHoliday Party Prep: Add Sneaky Seating
Worry no more about where guests will sit. These 10 seating options can hide in plain sight
Full Story
REMODELING GUIDESPlan Your Home Remodel: The Design and Drawing Phase
Renovation Diary, Part 2: A couple has found the right house, a ranch in Florida. Now it's time for the design and drawings
Full Story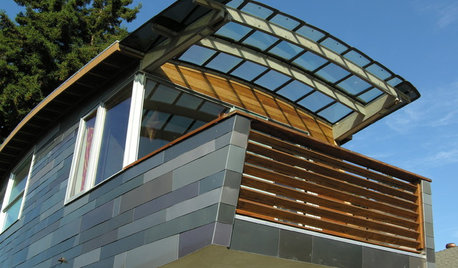
HOME INNOVATIONSHouzz Tour: Meet a Home Made With Minivan Parts
Sawn-off car roofs for the siding, windows popped out of van doors ... this California home is as resourceful as it is beautiful
Full Story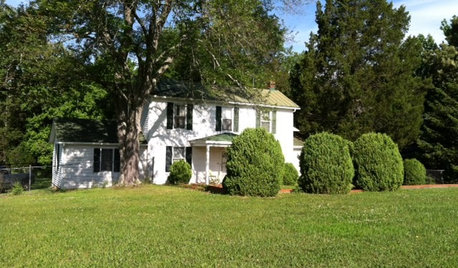
LIFETime Travel to Houzzers' Childhood Homes, Part 3
See postwar homes built by family members, rural farmsteads, cold-water flats and much more
Full Story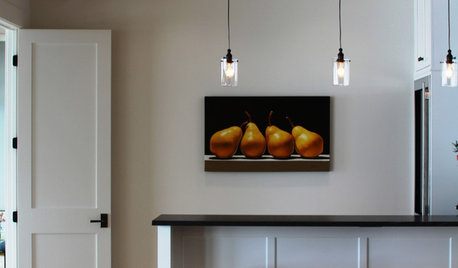
DOORSKnow Your House: Interior Door Parts and Styles
Learn all the possibilities for your doors, and you may never default to the standard six-panel again
Full Story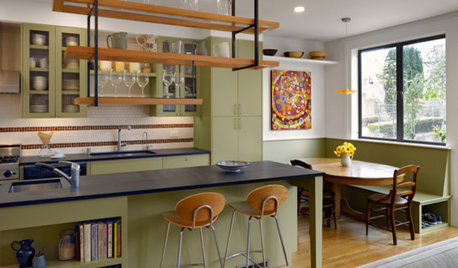
KITCHEN DESIGNAlternatives to Granite Countertops, Part III
9 more reasons to rethink the granite kitchen counter
Full Story




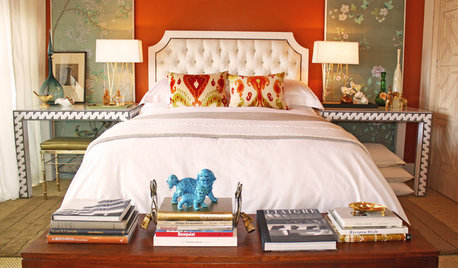
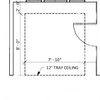


kirkhall
MNTwinsOriginal Author
Related Discussions
Feedback on house plan Pt2
Q
Long adobe galley - layout feedback (Part 2)
Q
Followup to overwhelmed post & feedback needed on 1st floor plan
Q
Looking for floor plan feedback 5,000 ft 2 story
Q
MNTwinsOriginal Author
lolauren
Naf_Naf
MNTwinsOriginal Author
MNTwinsOriginal Author
MNTwinsOriginal Author
frozenelves
MNTwinsOriginal Author
MNTwinsOriginal Author
Naf_Naf
MNTwinsOriginal Author
MNTwinsOriginal Author
CamG
kirkhall
kirkhall
dreambuilder
Mom23Es
MNTwinsOriginal Author
CamG
MNTwinsOriginal Author
kirkhall
MNTwinsOriginal Author
kirkhall
MNTwinsOriginal Author
kirkhall
MNTwinsOriginal Author
renovator8
zone4newby
mydreamhome