I have a headache, please help me review my floor plan!
snookers1999
9 years ago
Featured Answer
Sort by:Oldest
Comments (51)
nostalgicfarm
9 years agolast modified: 9 years agosnookers1999
9 years agolast modified: 9 years agoRelated Discussions
Please review my floor plans - I just got here but glad I am!
Comments (19)I'm a firm believer in a flex/getaway room, but you have plenty of those. I agree that what this house needs is one large living area for the family to gather. If you are hoping for your children to grow up and for you to retire in this house, this plan is not the plan for a large family gathering! A couple of friends, kids, their spouses, a couple of grandkids, and that room is going to seem like a closet. (With three sons-in-law and 3 grandkids, I know of which I speak! :) ) Anyway, the back six feet of the room are dedicated to hall area, so you won't have any furniture there, and the opening to the other two walls have doors on them. This makes the family room about 13' X 15', which seems EXTREMELY small for a house this size. You will have to squeeze behind the chairs to walk into the "getting away" room and you will have to squeeze behind chairs to get out to the porch. Where else you would you put additional seating? It's a nice plan, and I like the upstairs, especially, but it doesn't seem suited to your purposes. If I were building a house to grow old in, I would want something more spacious than the study/bathroom on the first floor and certainly more closet space. Perhaps you could put more money into more square footage there, and finish out some of the rest of the house at a later time. Good luck! There's certainly a lot to be excited about in this plan. :)...See MorePlease review/critique my floor plan!!
Comments (23)Wow MrsPete thats a lot to think about! I was not expecting to have to request so many changes to this plan. Considering we hired a professional designer to do the plan. I will do my best to address all the issues mentioned. Again thanks for everyone who has chimed in.. Great point on the double entry doors. I did not even think about turning the lights on. It looks like the master bathroom has double entry doors too. I am not sure I want to shut two doors every time I go in the bathroom. So if we flip the washer and dryer to the kitchen wall and make it come off the mudroom. What about the door entry from the mudroom ? Looks like the washer and dryer would hang out some past the doors edge. But I think this may be ok if they are placed on down the wall verses right beside the door. With the fridge I actually like it where it is for the most part. I like that when you look back towards the kitchen from great room, you dont really see the fridge. But this is also one thing I told the wife she could make the call on the layout of the kitchen. Also as far as all the plumbing goes I will be running everything. I have done a few houses that are rental properties and have all the tools to run pex and the drains. Ok, so maybe we need to make plans to eliminate a bathroom and add on for the pool area. When you say you would build one nice bath between the two bedrooms and having into opening into the hallway for a guest bath, do you mean the bath will have 3 entry doors, 2 from bedrooms and 1 in hallway? It seems like this would also put it really close to the half bath. Also what are the thoughts on a jack and jill? On the closets this is one thing I requested. I want some space for myself!! Otherwise the wife will take it over! I thought the divider wall would actually give you a little more room to hang things also. I do like the idea of putting the shower in the corner and moving the toilet. But at the same time I like the privacy of it being on the outside wall away from everything else. With the windows in the closets I am not sure what to do on this. I do agree its not the best scenario. I also do not know if I want a large window in the toilet room. I know the designer said he had a very difficult time making the windows work on the front of the house. We do plan to make changes to the doors leading out to the porch. I am concerned about furniture placement with all those doors. Also if your looking outside from the great room who wants to see the backs of outdoor furniture? I am kinda at a loss on how that will look. You all have been a great help so far, I am sure we will get this all worked up and build pics will be coming before you know it. I will also try to attach some pics that I gave the designer for ideas on what the wife and I liked. We basically gave him some pictures and he had us fill out a 3 page questionnaire....See MorePlease review my plans - help needed with bedroom arrangement
Comments (174)So glad this brought a laughter to your life Victoria. We ask cause it doesn’t hurt too, maybe somedayyy someoneee that actually has it could share with us a link where we could go and pay for it. I certainly would do it. If you have nothing positive or helpful to contribute, then don’t post uncooperative comments. Thanks....See MoreReview my floor plan please!
Comments (30)Regarding the sq. footage, if you look at the image in the original post, it looks like it is 2546. Back to the initial request, if you are trying to squeeze out every possible square foot, maybe take the time to lay out furniture on the plan to see where you may have an issue or opportunity. For instance, that is a lot of space in the bedroom, which would make sense if you have a big bedroom set of furniture. These days it seems like people are opting for more walk-in closets with storage systems that take the place of needing to have any dressers in the bedroom (possibly some bookcases and a flat-screen TV). Regarding the garage size, check the width/length of the vehicles you plan on parking in there and assure you still have space for other things you want to store. I've seen some recommendations to shrink garage size, but then you need to account for space somewhere else. If you have a truck or large SUV, you might also be constrained....See Moremusicgal
9 years agolast modified: 9 years agosnookers1999
9 years agolast modified: 9 years agosnookers1999
9 years agolast modified: 9 years agojoyce_6333
9 years agolast modified: 9 years agoUser
9 years agolast modified: 9 years agopixie_lou
9 years agolast modified: 9 years agodekeoboe
9 years agolast modified: 9 years agoJules
9 years agolast modified: 9 years agoJules
9 years agolast modified: 9 years agonostalgicfarm
9 years agolast modified: 9 years agosnookers1999
9 years agolast modified: 9 years agosnookers1999
9 years agolast modified: 9 years agochicagoans
9 years agolast modified: 9 years agobpath
9 years agolast modified: 9 years agonightowlrn
9 years agolast modified: 9 years agomrspete
9 years agolast modified: 9 years agonostalgicfarm
9 years agolast modified: 9 years agosnookers1999
9 years agolast modified: 9 years agosnookers1999
9 years agolast modified: 9 years agosnookers1999
9 years agolast modified: 9 years agosnookers1999
9 years agolast modified: 9 years agosombreuil_mongrel
9 years agolast modified: 9 years agoBuehl
9 years agolast modified: 9 years agosnookers1999
9 years agolast modified: 9 years agoback2nd
9 years agolast modified: 9 years agosnookers1999
9 years agolast modified: 9 years agonightowlrn
9 years agolast modified: 9 years agosnookers1999
9 years agolast modified: 9 years agoHomeblessings
9 years agolast modified: 9 years agosnookers1999
9 years agolast modified: 9 years agonostalgicfarm
9 years agolast modified: 9 years agozone4newby
9 years agolast modified: 9 years agoJbrig
9 years agolast modified: 9 years agoUser
9 years agolast modified: 9 years agosnookers1999
9 years agolast modified: 9 years agoJbrig
9 years agolast modified: 9 years agolavender_lass
9 years agolast modified: 9 years agosnookers1999
9 years agolast modified: 9 years agosnookers1999
9 years agolast modified: 9 years agolavender_lass
9 years agolast modified: 9 years agobpath
9 years agolast modified: 9 years agosnookers1999
9 years agolast modified: 9 years agosnookers1999
9 years agolast modified: 9 years agosnookers1999
9 years agolast modified: 9 years agosnookers1999
9 years agolast modified: 9 years agosnookers1999
9 years agolast modified: 9 years agoplan9fromposhmadison
9 years agolast modified: 9 years agomrspete
9 years agolast modified: 9 years ago
Related Stories

EXTERIORSHelp! What Color Should I Paint My House Exterior?
Real homeowners get real help in choosing paint palettes. Bonus: 3 tips for everyone on picking exterior colors
Full Story
HOME OFFICESQuiet, Please! How to Cut Noise Pollution at Home
Leaf blowers, trucks or noisy neighbors driving you berserk? These sound-reduction strategies can help you hush things up
Full Story
SELLING YOUR HOUSEHelp for Selling Your Home Faster — and Maybe for More
Prep your home properly before you put it on the market. Learn what tasks are worth the money and the best pros for the jobs
Full Story
COLORPaint-Picking Help and Secrets From a Color Expert
Advice for wall and trim colors, what to always do before committing and the one paint feature you should completely ignore
Full Story
ARCHITECTUREThink Like an Architect: How to Pass a Design Review
Up the chances a review board will approve your design with these time-tested strategies from an architect
Full Story
LIFEDecluttering — How to Get the Help You Need
Don't worry if you can't shed stuff and organize alone; help is at your disposal
Full Story
BATHROOM WORKBOOKStandard Fixture Dimensions and Measurements for a Primary Bath
Create a luxe bathroom that functions well with these key measurements and layout tips
Full Story
DECLUTTERINGDownsizing Help: Choosing What Furniture to Leave Behind
What to take, what to buy, how to make your favorite furniture fit ... get some answers from a homeowner who scaled way down
Full Story


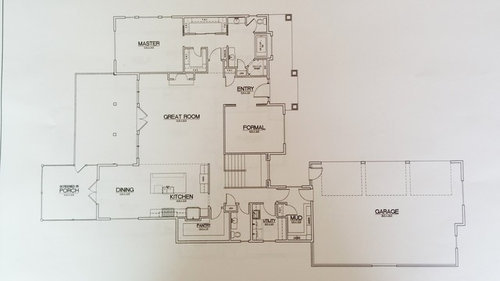
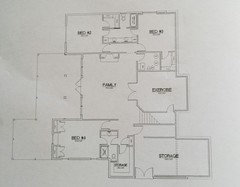
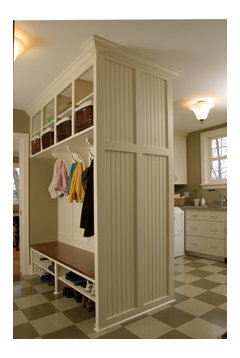
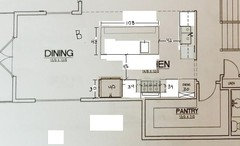
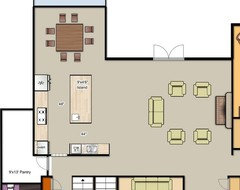
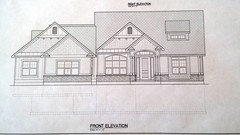
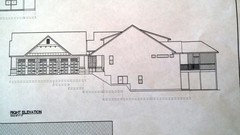
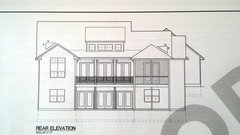
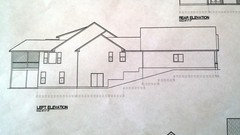




snookers1999Original Author