What is right or wrong with Master Suite on main floor?
homey_bird
16 years ago
Featured Answer
Sort by:Oldest
Comments (47)
bus_driver
16 years agoamyks
16 years agoRelated Discussions
Main Floor Master Bedroom - Good Idea?
Comments (34)We own a 4 bedroom center hall colonial now that has all bedrooms upstairs (13 stairs). It is a very popular style in our area. We are retiring to another state. Our new home is currently in the design phase. We are planning a new 4 bedroom home with a master bedroom suite and another bedroom on the ground floor and two bedrooms upstairs. Our new home is being planned for wheelchair access (if it is ever needed) The remaining two bedrooms upstairs will serve as guest rooms with a jack and jill bath between them. The 2nd bedroom on the main floor will serve as an exercise room for now. (My husband uses all his equipment and wants to keep it even though we will have a full recreation center down the street from us). If we need to dismantle it someday for any reason (maybe even for resale if we want to go to a smaller place) the room will easily convert to a second bedroom on the first floor. In addition, the majority of our living space will be on the first floor. Because or our age, if I were to build a two story home with master suite upstairs I would definitely plan for an elevator or consider a space for adding one at a later date....See MoreOk, where'd we go wrong? (and right?) - Floor plans for a big family
Comments (80)So how did it turn out? We are building as well and I hated all the plans out there some more then others. They were either lacking, or had qualities that I have in our current home. If you are still trying to figure out the master set up I can sure send you what we chose for our set up. Then bathroom is smaller but doesn't lack in function, also we have our master in that same corner and we have a narrow window above where our bed will be way up high and went with narrow windows on each side of our bed. I also recommend that you go to a lot of open houses that have walls in the foyer when you walk in, look at different designs and layouts, see what you like and don't like. On paper vs visualizing in your head is so much more inadequate then actually looking at a home with super small bedrooms, or obscure walls. Your plan may work for you in your head but if you can actually walk into a home that the foyer is blocked with wall 5' in front of the entrance you may rethink where you put your stairs. I saw a few different options where you could sneak in the stairs with a little bit of tweaking to your floor plans. Also, we took a floor plan apart and it is part of 2 different plans plus my own tweaking. We went to our local small town home building lumber yard and they have ppl there that draw this stuff up for a living, I asked how much my plans were and they didn't charge me as our contract buys his inventory there. and find yourself a craftman contractor, one that is great at what he does, small time not a big company builder that turns out tons of houses in a yr. Ours does one per yr, he delivers quality, integrity and he doesn't bat an eye when you want to change things a bit on the interior. He built my in laws massive addition and I watched the man work, he was awesome! Find someone who will work with you look at your finished plans and tell you that wont work or maybe another way to look at it. Build your house the way you want to but first, go look at some open houses that are similar or have some of the same things you have in your plans. Best of luck! I feel your pain of finding the right plan, late nights, research, consumed by what you need and want. When your house plans feels right and you have come to where you are confident with them you will know it is right....See MoreHas anyone gone from a main floor master to a second floor, backwards?
Comments (37)I had completely forgotten about this being a lake home so AnnKH had a great point about how a front garage would actually be a rear garage (or something like that). So I think the point about maximizing the views and accessibility on the lakeside is definitely more important that worrying about a 'snout' garage. But, here is our first floor floor-plan. We are on a 100' wide city lot (unfortunately no lake views) and this house is 71.5' wide. The deepest part of the house, not including porches is 41'8". It was deeper than I wanted, but the rooms in the middle of the house (closets, laundry, etc) don't need windows so I'm OK with it. Our second floor has three additional bedrooms plus a bonus/loft space. We've got 2 kids, ages 11 and 13. No basements here in Texas....See MoreWhat should I do with curtains in this main floor master bedroom?
Comments (6)Hi hcc1027- Cats are curious and will crawl through whatever window coverings you have. If you try to sleep late, they will awaken you, so no window coverings will completely solve that problem. You do realize that it is their house, and you are just the hooman they tolerate because you open the cans that contain their food, right? :) But back to the window covering issue. You can get "blackout" curtains which do not refer to their color, but to their ability to block out light. The curtains should be lined and have interlining, and be the correct size and be mounted appropriated. They should be double the width of the window. Please see this article for how to hang curtains- https://fredgonsowskigardenhome.com/2011/05/03/the-right-way-to-hang-curtains-and-drapes/...See Morechisue
16 years agokateskouros
16 years agobooboo60
16 years agocarolyn53562
16 years agooruboris
16 years agorhome410
16 years agoallison0704
16 years agosue36
16 years agoworthy
16 years agoDYH
16 years agocharliedawg
16 years agocork2win
16 years agobungeeii
16 years agohomey_bird
16 years agocoysmum
16 years agoflgargoyle
16 years agoluckymom23
16 years agoSusancc
16 years agoblack-thumb
16 years agocharliedawg
16 years agosniffdog
16 years agoRon Natalie
16 years agoworthy
16 years agocarterinms
16 years agoniebry
16 years agoallison0704
16 years agoluckymom23
16 years agoblack-thumb
16 years agocharliedawg
16 years agocork2win
16 years agomainecoonkitty
16 years agooruboris
16 years agomainecoonkitty
16 years agoniebry
16 years agoluckymom23
16 years agohomeagain
16 years agoRon Natalie
16 years agoshelly_k
16 years agomikeyvon
16 years agoeventhecatisaboy
16 years agoamyks
16 years agoeventhecatisaboy
16 years agoamyks
16 years agomadicap7
2 years ago
Related Stories
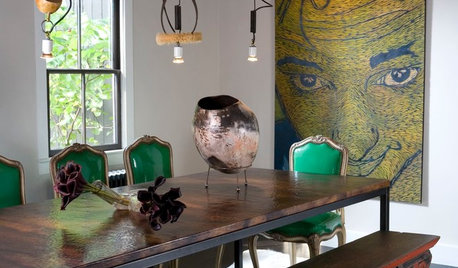
LIFEYou Said It: ‘Every Room Should Have the Right Wrong Thing’ and More
This week on Houzz we were inspired to break out of catalog styling ruts and let our design freak flags fly
Full Story
BATHROOM DESIGNThe Right Height for Your Bathroom Sinks, Mirrors and More
Upgrading your bathroom? Here’s how to place all your main features for the most comfortable, personalized fit
Full Story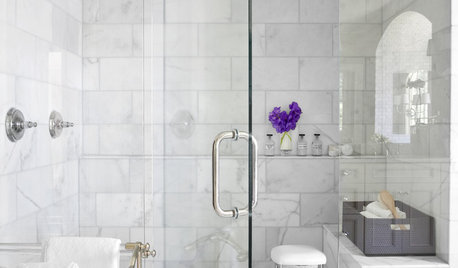
REMODELING GUIDESWhy Marble Might Be Wrong for Your Bathroom
You love its beauty and instant high-quality appeal, but bathroom marble has its drawbacks. Here's what to know before you buy
Full Story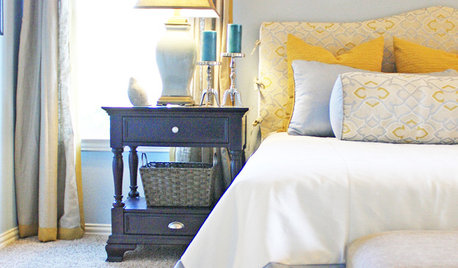
COLOR8 Color Palettes You Can't Get Wrong
Can't decide on a color scheme? Choose one of these foolproof palettes for a room that feels both timeless and fresh
Full Story
FLOORSIs Radiant Heating or Cooling Right for You?
Questions to ask before you go for one of these temperature systems in your floors or walls (yes, walls)
Full Story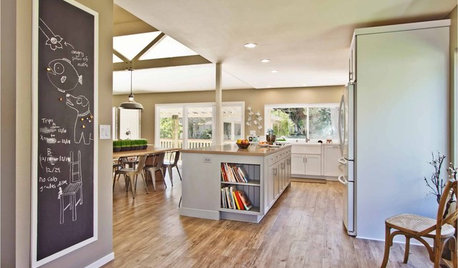
FLOORSWhat's the Right Wood Floor Installation for You?
Straight, diagonal, chevron, parquet and more. See which floor design is best for your space
Full Story
BATHROOM DESIGNHow to Choose the Right Bathroom Sink
Learn the differences among eight styles of bathroom sinks, and find the perfect one for your space
Full Story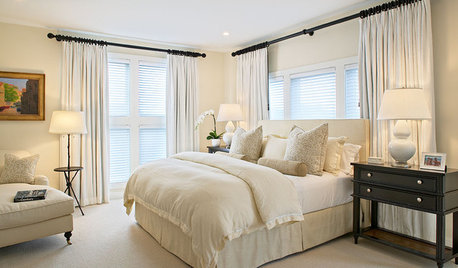
WHITEHow to Pick the Right White Paint
White is white, right? Not quite. See 8 white paint picks for 8 very different effects
Full Story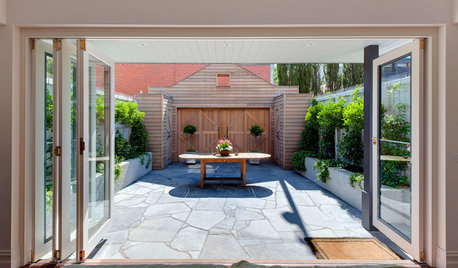
LANDSCAPE DESIGNHow to Pick the Right Paving and Decking Material
Once you’ve got the walls or fences of your garden figured out, it’s time to consider the ground surface or floors
Full Story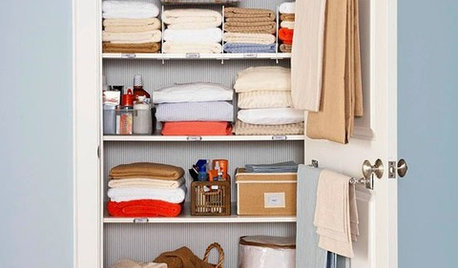
CLOSETSSimple Ways to Get Your Closet Organized Right Now
Streamline your clothing storage with strategies you can implement in a weekend
Full Story





lindybarts