Open concept kitchen - updated post with home photos and layout
Smallbath5
9 days ago
last modified: 8 days ago
Featured Answer
Sort by:Oldest
Comments (10)
Smallbath5
9 days agoMrs Pete
9 days agolast modified: 9 days agoRelated Discussions
help! change layout of old home to open concept
Comments (15)Ok maybe I should explain a few things that I guess I didn't explain fully...lol. I absolutely love Ultra Modern and we were going to build a very modern house before we bought this house, but when I seen this house I just fell in love with it. The house I plan to make ultra modern with my furnishing and with the kitchen. When we bought the house we knew it needed a major overhaul. What I loved about the house was that the rooms were not closed off and I knew opening them up more would give more of an open layout. Before we start knocking out any walls we did consults with several contractors. We have only knocked out the arches and part of the wall which divided the Sunroom and Kitchen from the Family Room. After we bought the house I found the Original Blueprints to the house which showed that these arches were never here. I thought it was funny how the changes I wanted to make were actually bringing the house back to it's original layout. After talking to the neighbors I found out the arches were added in the 70's and so was the Kitchen and Sunroom. My thinking was by opening the wall it will follow suit with the rest of the house. I think the "Original Kitchen" may be where my Family Room or Dining Room is. It's hard to tell on the blueprints. When the addition was built of the Kitchen and Sunrrom they also added another section of basement. Now there are 2 levels in the basement. They way they laid out the Kitchen is really unorganized and does not allow for a dishwasher and the placement of the basement door and steps make for a very difficult Kitchen Layout. The attached Garage and Rooftop deck were added in the 80's or 90's and I absolutely love it. I guess my question for everyone really is what rooms would you designate for what? What room would you put the TV in cause every room has a door or windows on the wall. As far as the Kitchen I am debating on putting on a small addition so my husband can take off his shoes before he comes all through the house? After posting the pictures on the Kitchen Forum and getting the great advice on there it was suggested that I get a structural engineer to find out if I can remove the 1 column from the Family Room to the Kitchen. My KD also suggested the wall, which I know is weight bearing, be removed and utilize the Sunroom as part of the Kitchen. I do have a Structural Engineer coming out before we make any attempt at tackling that and I also have the Contractor coming out. So no worries to all. I love this house and am not changing it they way you are thinking I just need advice on if I added on how would you do it, from the side or back of the house and where to put a 55" TV and make what room for a Family Room? I appreciate everyone's input. Thank you...See Morefeedback on kitchen layout for MIL’s house post-fire
Comments (14)Sarah, you are wonderful! Thank you!! Lots to think about. I think you may be on to a great idea... would keeping the layout basically the same but have the range across from the sink instead? And just have seating on the end. I do like the galley but don’t think she will. And I don’t think she will want to split up the window and put the range there. I think she will want to keep the kitchen shape as is. And good thought about handicap accessible. I suggested the same thing to her yesterday! She is about 72. But says she only plans to live there a few years, then sell. I don’t know why!? I want to live there! I’ll draw another option with the island turned. And I’ll increase the aisle too. I agree and suggested it be bigger. She doesn’t really entertain much. And doesn’t cook much. But may have as many of 4 over at a time. She has 2 grandkids. And good idea re: the dishwasher. And good catch re: trash!! Would you keep the microwave drawer where I have it? Thanks so much!! I’ll work on this some more....See MoreSOS - Need Help With Furniture Layout - Open Concept Living/Kitchen
Comments (15)Hi @Allyson Jones, please consider the following arrangement of furnishings. This is meant to give you a lot of flexibility, more seating options for gatherings with family or friends. The carpet would need to be rotated one quarter turn every so many months so it wears out evenly given that you have traffic to the guests quarters. Do not be fret over empty walls. Empty space is very importance. Add only things that matter to you, that bring you joy, that tell the history of your family. Avoid home goods stores, all those cute items go out of style quickly. Keep only two of the stools. Endeavor to use the dining room table more. It is important for a family to turn off the tv and focus on each other. Use this plan to measure how the sofa unit should fit in the space. Use a glass coffee table to keep the space visually lighter. The chair in the corner can be a funky statement piece, either by its shape or color. If you do place a chair there, replace the light fixture currently in that corner with a floor low-wattage canister light on a timer, so it automatically turns on at night, and off a few hours after you go to sleep. Such lights, on the corner of a room, produce a very warm and inviting effect. I hope this helps....See MoreLayout in New Build Open Concept
Comments (14)Agree about the DW move and having the coffee station between it and the fridge. My layout is a very similar L-shape with island. Between my fridge and DW is a drawer base that is 12”. I wish so much it could have been wider, but I didn’t have the room. My coffee station is above, so I keep coffee and tea stuff in there. Then the upper cabinet above is my mugs, tea cups, glasses, etc. After the sink is my tray storage cab, then a corner super susan. Across from the DW, on the island, is my 36” dish drawers. I keep the storage containers in the bottom drawer. I don’t have an island prep sink though. I would definitely want to move the cooktop further away from the corner too. I have a range, and I use the right front burner a lot. I would not like it being so tight to the corner. I like having enough counter space between the range and the corner to set ingredients and other stuff down directly next to it while cooking too. If you went with just a range, then the big pots and pan drawers could move down to where the ovens are. That would make space to slide the range down. My layout goes, super susan in the corner, then two 18” drawers flanking the range, ending with a 36” drawers for my pots and pans. I have my spices in the narrow top drawer above. Of course there are a few things I wish I would have done differently. One being the island setup. On either side of the 36” dish drawers, I wish I had done a drawer microwave on the fridge end and a pullout trash/recycle cab the other end across from the sink. Next to my sink where my tray storage would have been even better for the trash if only I had enough room. Oh well, overall it works very well for me and my husband. We are empty nesters now as well. Still not quite finished with the kitchen and decorating since we temporarily moved out (long story 😆), but here is my layout I was trying to describe....See MoreSmallbath5
9 days agoSmallbath5
8 days agolast modified: 8 days agoSmallbath5
8 days agoSmallbath5
8 days ago
Related Stories
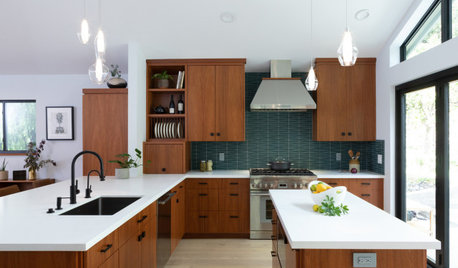
KITCHEN MAKEOVERSKitchen of the Week: New Layout Opens Up Home to Forest Views
A designer updates a California kitchen, adds windows and takes down a wall to improve the indoor-outdoor connection
Full Story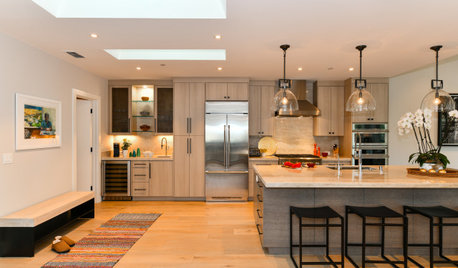
KITCHEN DESIGNKitchen of the Week: Open Concept in California Wine Country
An interior designer helps her clients rebuild after a wildfire, giving them a new style and layout
Full Story
HOUZZ TVAn Open Floor Plan Updates a Midcentury Home
Tension rods take the place of a load-bearing wall, allowing this Cincinnati family to open up their living areas
Full Story
KITCHEN DESIGNWhite Kitchen Cabinets and an Open Layout
A designer helps a couple create an updated condo kitchen that takes advantage of the unit’s sunny top-floor location
Full Story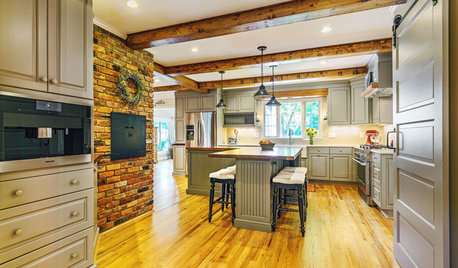
KITCHEN DESIGNKitchen of the Week: Opening the Layout Calms the Chaos
A full remodel in a Colonial style creates better flow and a cozier vibe for a couple and their 7 home-schooled kids
Full Story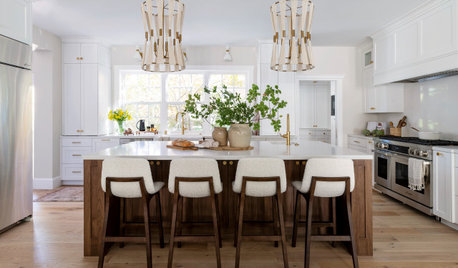
KITCHEN MAKEOVERSKitchen of the Week: New Location for an Open Layout With Style
A designer transforms a dining room to create an airy kitchen with an island, natural light and white-and-wood style
Full Story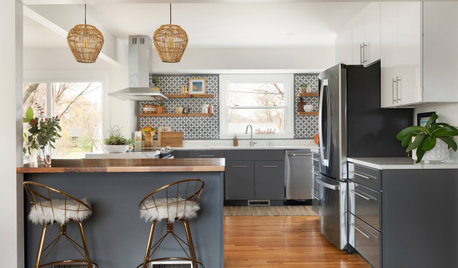
KITCHEN DESIGNKitchen of the Week: Warm and Inviting Style With an Open Layout
A designer helps a couple create a breezy floor plan and add style with sleek cabinets and welcoming wood details
Full Story
KITCHEN OF THE WEEKKitchen of the Week: A Soothing Gray-and-White Open Concept
A smart redesign gives an active family a modern kitchen with soft tones, natural elements and mixed metals
Full Story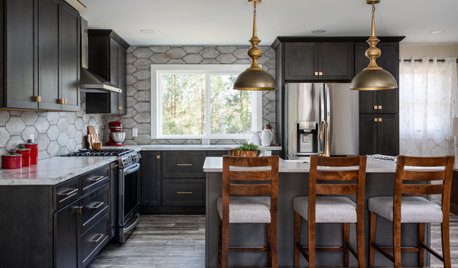
KITCHEN MAKEOVERSKitchen of the Week: An Open Layout With a Rustic Tile Backsplash
Removing walls opens up a Michigan kitchen, creating a more user-friendly space for an empty-nest couple
Full Story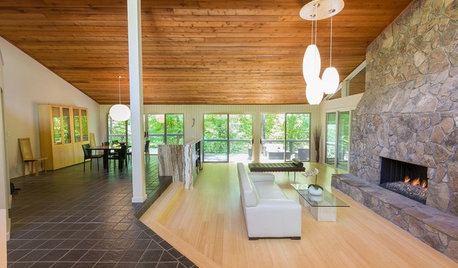
BEFORE AND AFTERSNewly Open Style Updates a Contemporary Atlanta Home
Sweat equity over seven years opens up a 1980s home for a Georgia couple who loves a challenge
Full StorySponsored
Custom Craftsmanship & Construction Solutions in Franklin County







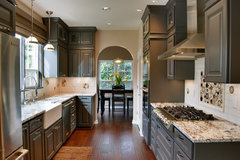





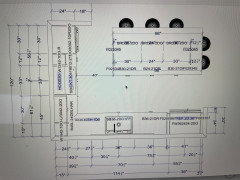



marmiegard_z7b