feedback on kitchen layout for MIL’s house post-fire
donnatrus
3 years ago
Related Stories
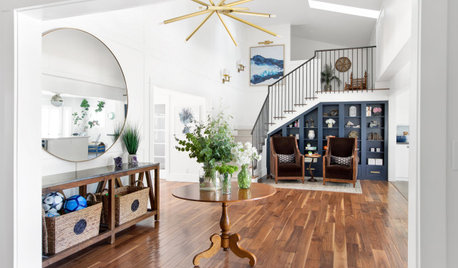
HOUZZ TOURSNew Layout and More Light for a Family’s 1940s Ranch House
A Los Angeles designer reconfigures a midcentury home and refreshes its decor
Full Story
BEFORE AND AFTERSKitchen of the Week: Bungalow Kitchen’s Historic Charm Preserved
A new design adds function and modern conveniences and fits right in with the home’s period style
Full Story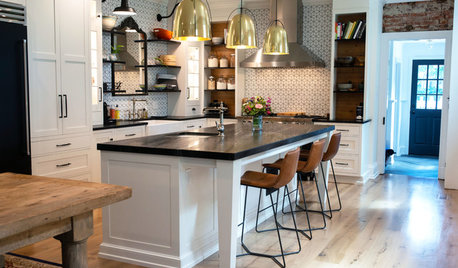
KITCHEN DESIGNKitchen Update Befitting an 1880s Federal-Style House
An interior designer opens up the floor plan and balances old and new in a Pennsylvania home
Full Story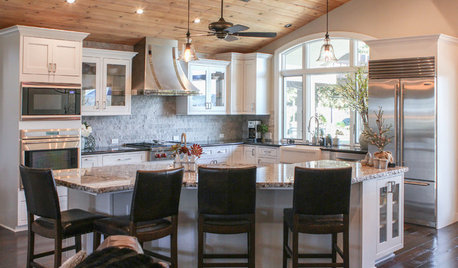
RANCH HOMESMy Houzz: Warm and Airy Kitchen Update for a 1980s Ranch House
A dark and cramped kitchen becomes a bright and open heart of the home for two empty nesters in Central California
Full Story
KITCHEN WORKBOOKNew Ways to Plan Your Kitchen’s Work Zones
The classic work triangle of range, fridge and sink is the best layout for kitchens, right? Not necessarily
Full Story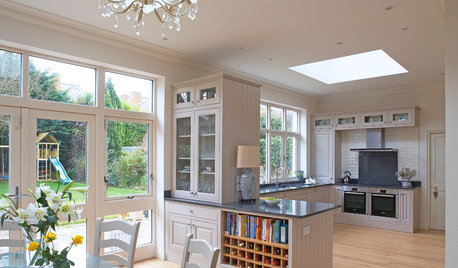
KITCHEN LAYOUTSKeep Your Kitchen’s ‘Backside’ in Good Shape
Within open floor plans, the view to the kitchen can be tricky. Make it work hard for you
Full Story
KITCHEN DESIGNCottage Kitchen’s Refresh Is a ‘Remodel Lite’
By keeping what worked just fine and spending where it counted, a couple saves enough money to remodel a bathroom
Full Story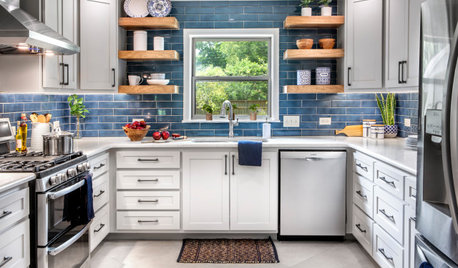
KITCHEN STORAGEGet the Most Out of Your Kitchen’s Undersink Area
Clever solutions can turn this awkward space into a storage workhorse for cleaning supplies and more
Full Story
KITCHEN DESIGNKitchen Layouts: Ideas for U-Shaped Kitchens
U-shaped kitchens are great for cooks and guests. Is this one for you?
Full Story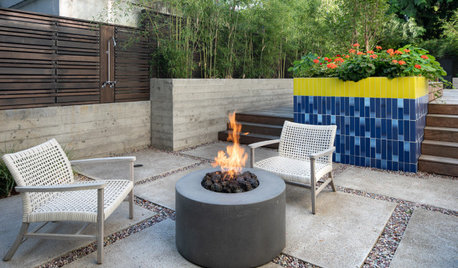
LANDSCAPE DESIGNPatio of the Week: Kitchen’s Cheerful Palette Goes Outside
An architect blends indoors and out in a yard with Scandinavian and Japanese influences and a multitiered design
Full Story


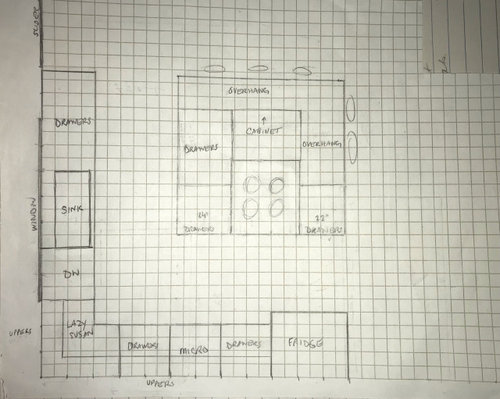
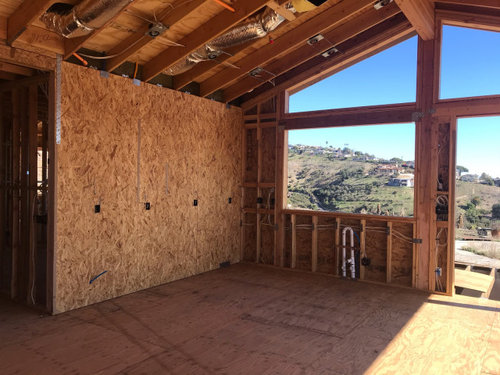






sarahsaccount24
junco East Georgia zone 8a
Related Discussions
Looking for Feedback on Layout for Vacation Home Kitchen
Q
Kitchen layout feedback - nervous about first post!
Q
Feedback on kitchen layout - IKEA - small galley
Q
kitchen designers, feedback please. new build kitchen layout
Q
donnatrusOriginal Author
sarahsaccount24
cawaps
donnatrusOriginal Author
donnatrusOriginal Author
sarahsaccount24
donnatrusOriginal Author
donnatrusOriginal Author
sarahsaccount24
jck910
apple_pie_order
donnatrusOriginal Author