Looking for Feedback on Layout for Vacation Home Kitchen
MarinaGal
11 years ago
Related Stories

KITCHEN OF THE WEEKKitchen of the Week: Beachy Good Looks and a Layout for Fun
A New Hampshire summer home’s kitchen gets an update with a hardworking island, better flow and coastal colors
Full Story
HOUZZ TOURSMy Houzz: Fresh Color and a Smart Layout for a New York Apartment
A flowing floor plan, roomy sofa and book nook-guest room make this designer’s Hell’s Kitchen home an ideal place to entertain
Full Story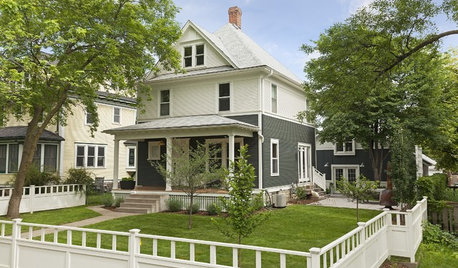
HOUZZ TOURSHouzz Tour: A Fresh Look for a Classic Minnesota Home
An architectural designer updates an urban farmhouse, mixing vintage details with an open layout made for modern living
Full Story
BEFORE AND AFTERSSmall Kitchen Gets a Fresher Look and Better Function
A Minnesota family’s kitchen goes from dark and cramped to bright and warm, with good flow and lots of storage
Full Story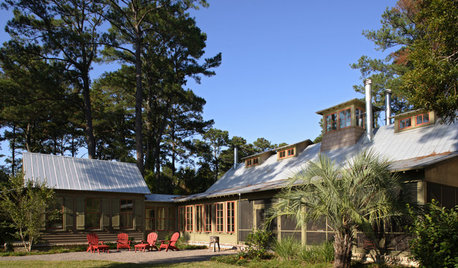
RUSTIC STYLEHouzz Tour: A Southern Vacation Home Trots Out Equestrian Style
Barn-recalling details give a home near horse stables a relaxed vibe that suits both the owners and the pastoral site
Full Story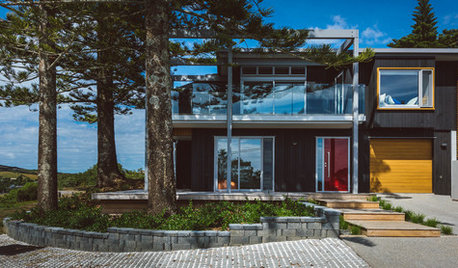
HOMES AROUND THE WORLDHouzz Tour: An Island Vacation House in New Zealand
The dreams of a courageous couple become reality in a home where family and friends come together
Full Story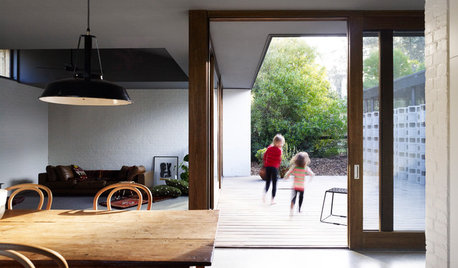
HOMES AROUND THE WORLDHouzz Tour: Quality Family Time in a Beach Vacation Home
Designed as a place to escape for the weekend, this architect’s home is nestled gracefully into its bushy surroundings by the beach
Full Story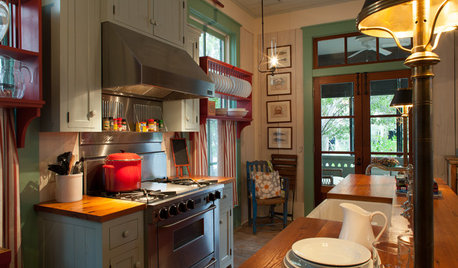
TRADITIONAL HOMESHouzz Tour: Lessons in Florida Cracker Style From a Vacation Home
This casual vintage home style is making a comeback. See the defining features up close in this relaxed house built for a crowd
Full Story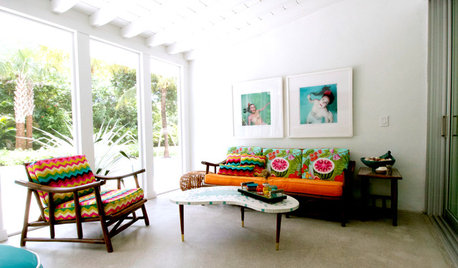
HOUZZ TOURSMy Houzz: Bright Island Style for a Florida Vacation Home
Hand-me-downs and new pieces mix happily in a midcentury home on a sunny South Florida island
Full Story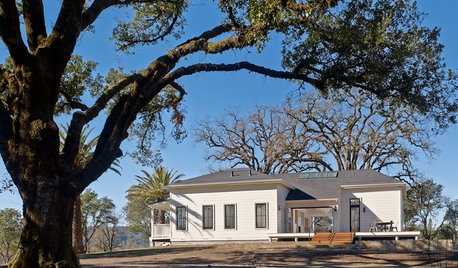
VACATION HOMESHouzz Tour: Reviving a Farmhouse in California’s Wine Country
A rickety 1800s home gets a more contemporary look and layout, becoming an ideal weekend retreat
Full Story





mpinto
rosie
Related Discussions
Looking for feedback on my kitchen layout
Q
Looking for some feedback on our kitchen layout
Q
feedback on rough plan for kitchen layout
Q
Kitchen remodel help - looking for layout feedback and advice
Q
splitrock
MarinaGalOriginal Author