Need Help Kitchen Layout Designs!
Gilbert G
last month
Featured Answer
Sort by:Oldest
Comments (8)
Gilbert G
last monthRelated Discussions
Need help for my open kitchen, dining and living room layout design
Comments (5)It would be possible to put a play corner in the first two drawings but not in alternative 2. I would recommend a corner of storage furniture to corral the toys. I am usually a fan of built-ins but not in this case because eventually the kids will outgrow their toys and you won't need that storage there anymore. The built-in exception would be a window seat under one of those windows on the plans. Some of the storage could be cabinets or bookshelves for bins or toys underneath a window seat. I'm not a fan for toy box style storage because they either become a black hole or the kids throw everything out of them looking for what they want and then do't put the rest of it back. As for the kitchen placement, near to the deck would be best in you like to eat outdoors on the deck or entertain on the deck. We entertain a lot and the kitchen is on the other side of the house from the patio. It's a real pain and a big part of my design brief for the architect was for the kitchen to be next to the patio. I even wanted a pass-through window from the kitchen sink to the patio for ease of clean up but unfortunately I wasn't able to work that out....See Morekitchen design/layout. Need Help!
Comments (6)I agree the open shelving is just bad especially around a range , the swap of the fridge and pantry is not a bad idea, a prep sink in the island will save many steps each day. All the base cabinets should be drawers even in the island and make sure the walkway in front of the range is at least 48” and also in front of the fridge. I would remove the shelves and get some fun art for either side of the range hood for a bit of fun....See MoreDESIGN ILLITERATE, TAKE 5: Kitchen Layout HELP Needed!!!
Comments (4)Just a couple of suggestions: I am attaching a reveal that has a similar cabinet to the counter but they used bifold doors (4th and 5th photos) It is more versatile for storing taller appliances (Vitamix, stand mixer) and allows you to use the interior countertop. Since you don't have a lot of counter between the sink and range, I would use a ledge sink that holds a cutting board to expand your prep space. I would also go deeper on the pantry cabinets if possible. I had a 12" deep pantry in our old kitchen. It was great for cereal boxes and cake mixes but not for cans. If I needed something in the rear, everything had to be moved out of the way. Extra depth would allow you to install some pullouts or if using shelves, extra space to stagger cans so you can see labels easier. kitchen-reveal...See MoreNeed help with kitchen design layout
Comments (4)"change flooring with dark wood tile" Not what you asked about, but I wanted to give you a heads up that dark floors in a kitchen are high maintenance. They show every teeny crumb like a boulder, and every tiny bit of dust. You will get frustrated with the amount of swiffering you will need to do. If that is fine with you, great, but I just thought it would be good to warn you....See Moreelizabeth_eclectic
last monthGilbert G
last monthkandrewspa
last monthGilbert G
last month
Related Stories

MOST POPULAR7 Ways to Design Your Kitchen to Help You Lose Weight
In his new book, Slim by Design, eating-behavior expert Brian Wansink shows us how to get our kitchens working better
Full Story
KITCHEN DESIGNKitchen of the Week: A Designer’s Dream Kitchen Becomes Reality
See what 10 years of professional design planning creates. Hint: smart storage, lots of light and beautiful materials
Full Story
KITCHEN DESIGNKey Measurements to Help You Design Your Kitchen
Get the ideal kitchen setup by understanding spatial relationships, building dimensions and work zones
Full Story
KITCHEN DESIGNDesign Dilemma: My Kitchen Needs Help!
See how you can update a kitchen with new countertops, light fixtures, paint and hardware
Full Story
HOUZZ TV LIVETour a Designer’s Colorful Kitchen and Get Tips for Picking Paint
In this video, designer and color expert Jennifer Ott talks about her kitchen and gives advice on embracing bold color
Full Story
KITCHEN DESIGNKitchen Layouts: Ideas for U-Shaped Kitchens
U-shaped kitchens are great for cooks and guests. Is this one for you?
Full Story
BEFORE AND AFTERSFresh Makeover for a Designer’s Own Kitchen and Master Bath
Donna McMahon creates inviting spaces with contemporary style and smart storage
Full Story
HOUZZ TV LIVEFresh Makeover for a Designer’s Own Kitchen and Master Bath
Donna McMahon creates inviting spaces with contemporary style and smart storage
Full Story
KITCHEN DESIGN11 Must-Haves in a Designer’s Dream Kitchen
Custom cabinets, a slab backsplash, drawer dishwashers — what’s on your wish list?
Full Story
KITCHEN DESIGNKitchen Design Fix: How to Fit an Island Into a Small Kitchen
Maximize your cooking prep area and storage even if your kitchen isn't huge with an island sized and styled to fit
Full StorySponsored
More Discussions



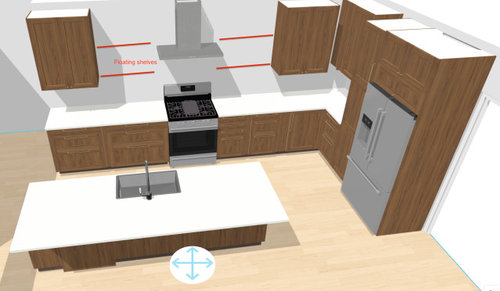
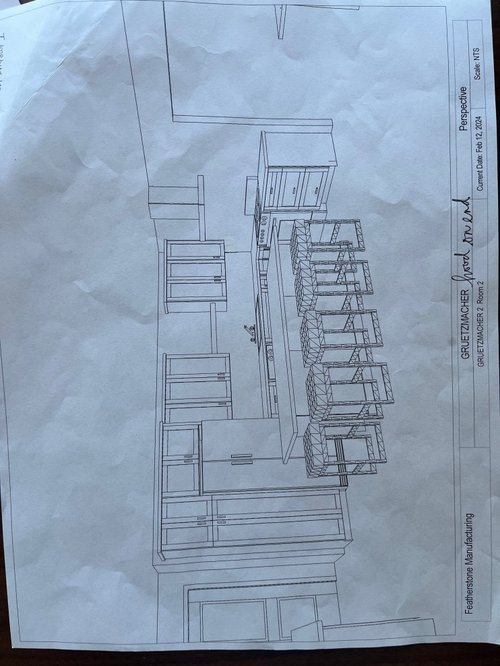
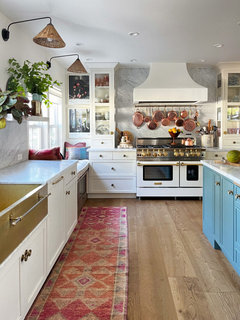
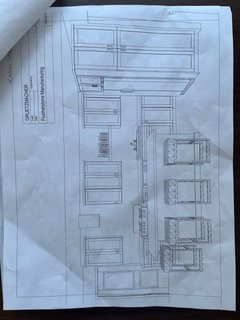
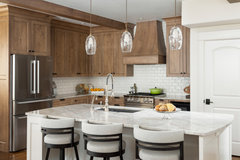

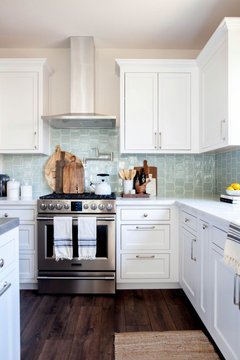
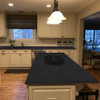
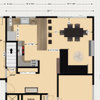
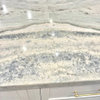
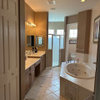
Joseph Babcock