DESIGN ILLITERATE, TAKE 5: Kitchen Layout HELP Needed!!!
athleticannie
5 years ago
Related Stories

KITCHEN DESIGNDesign Dilemma: My Kitchen Needs Help!
See how you can update a kitchen with new countertops, light fixtures, paint and hardware
Full Story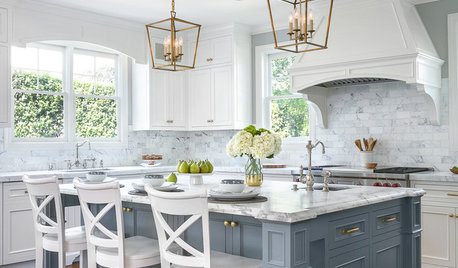
WORKING WITH PROSEverything You Need to Know About Working With a Kitchen Designer
Enlisting an experienced pro can take your kitchen project to the next level. Here’s how to make the most of it
Full Story
WORKING WITH AN ARCHITECTWho Needs 3D Design? 5 Reasons You Do
Whether you're remodeling or building new, 3D renderings can help you save money and get exactly what you want on your home project
Full Story
KITCHEN DESIGNKitchen of the Week: Taking Over a Hallway to Add Needed Space
A renovated kitchen’s functional new design is light, bright and full of industrial elements the homeowners love
Full Story
MOST POPULAR7 Ways to Design Your Kitchen to Help You Lose Weight
In his new book, Slim by Design, eating-behavior expert Brian Wansink shows us how to get our kitchens working better
Full Story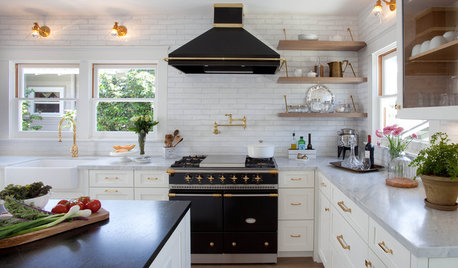
KITCHEN DESIGN5 Premium Kitchen Features One Designer Recommends
From pro-style ranges to discreet charging stations, these luxury upgrades can take a space to the next level
Full Story
KITCHEN DESIGNKitchen of the Week: A Designer’s Dream Kitchen Becomes Reality
See what 10 years of professional design planning creates. Hint: smart storage, lots of light and beautiful materials
Full Story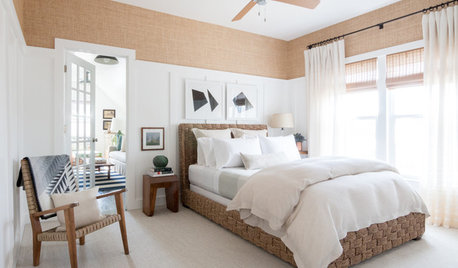
BEDROOMS5 Things Your Bedroom Designer Needs to Know
You spend more than a third of your time here. Share your wish list and priorities to get the room you want
Full Story

KITCHEN DESIGNKey Measurements to Help You Design Your Kitchen
Get the ideal kitchen setup by understanding spatial relationships, building dimensions and work zones
Full Story


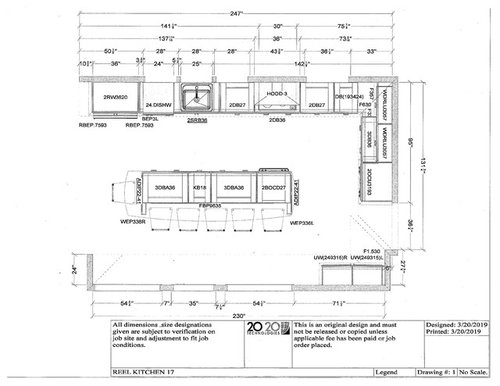
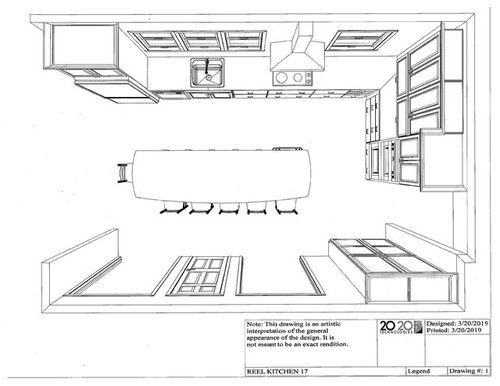
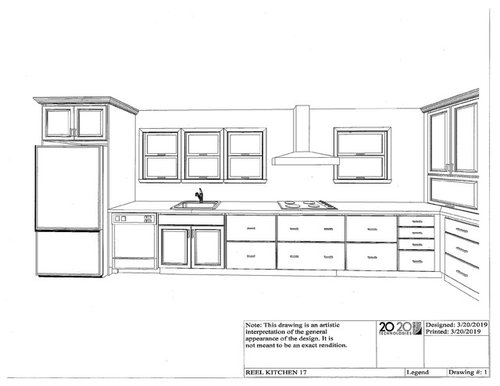
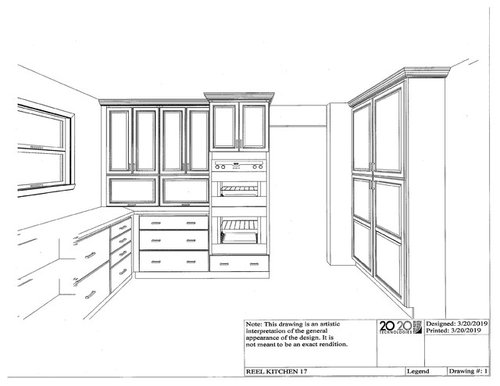
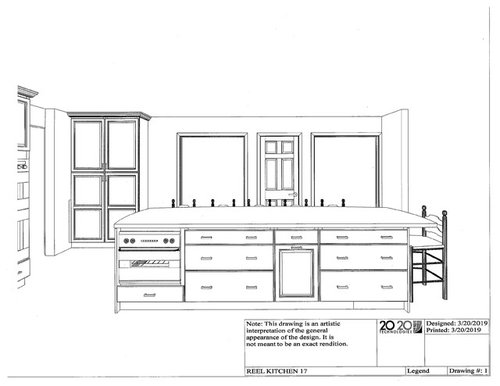
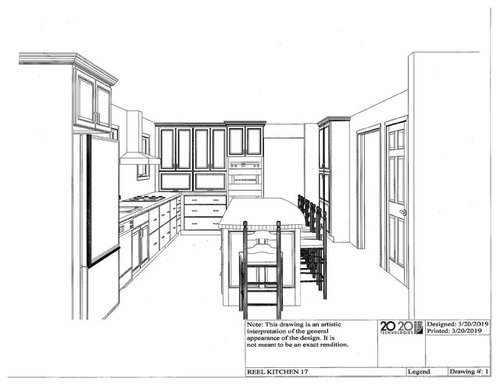
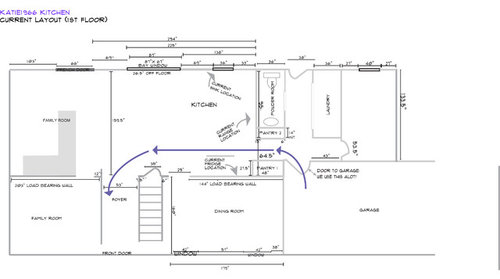



athleticannieOriginal Author
wilson853
Related Discussions
Need help for my open kitchen, dining and living room layout design
Q
Need help designing my kitchen 12' x 15.5'
Q
kitchen design layout- NEED HELP!
Q
Kitchen Design and Layout Help - Enclosed 11.5ft x 10ft
Q
athleticannieOriginal Author
wilson853