Kitchen Design and Layout Help - Enclosed 11.5ft x 10ft
Jared Webber
2 years ago
last modified: 2 years ago
Related Stories

KITCHEN DESIGN11 Must-Haves in a Designer’s Dream Kitchen
Custom cabinets, a slab backsplash, drawer dishwashers — what’s on your wish list?
Full Story
KITCHEN CABINETSA Kitchen Designer’s Top 10 Cabinet Solutions
An expert reveals how her favorite kitchen cabinets on Houzz tackle common storage problems
Full Story
KITCHEN DESIGN10 Ways to Design a Kitchen for Aging in Place
Design choices that prevent stooping, reaching and falling help keep the space safe and accessible as you get older
Full Story
KITCHEN DESIGNKitchen of the Week: A Designer’s Dream Kitchen Becomes Reality
See what 10 years of professional design planning creates. Hint: smart storage, lots of light and beautiful materials
Full Story
KITCHEN DESIGN10 Common Kitchen Layout Mistakes and How to Avoid Them
Pros offer solutions to create a stylish and efficient cooking space
Full Story
MOST POPULAR7 Ways to Design Your Kitchen to Help You Lose Weight
In his new book, Slim by Design, eating-behavior expert Brian Wansink shows us how to get our kitchens working better
Full Story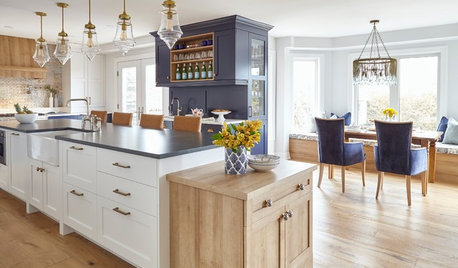
WORKING WITH PROS10 Times to Hire a Kitchen Designer
These specialists can solve layout issues, update an older space, create thoughtful design details and more
Full Story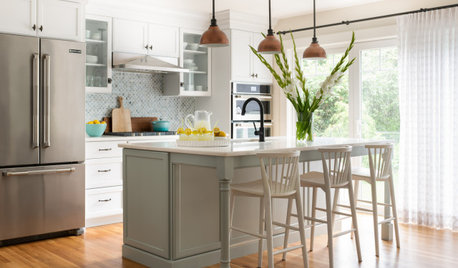
KITCHEN DESIGN10 Design Tips for Planning a Family Kitchen
Find out how to create a friendly, functional kitchen that meets the needs of a family with children
Full Story
KITCHEN DESIGNKey Measurements to Help You Design Your Kitchen
Get the ideal kitchen setup by understanding spatial relationships, building dimensions and work zones
Full Story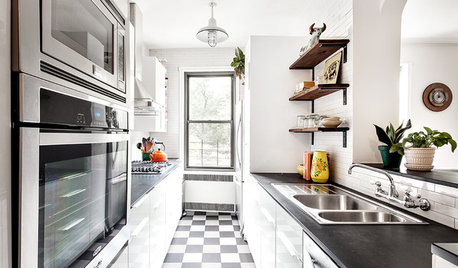
KITCHEN DESIGNDetails That Count: 11 Designer Secrets to Work Into Your Kitchen
See a pro’s suggestions for rollout pantries, tray storage, cabinet depth, corner sinks and more
Full Story




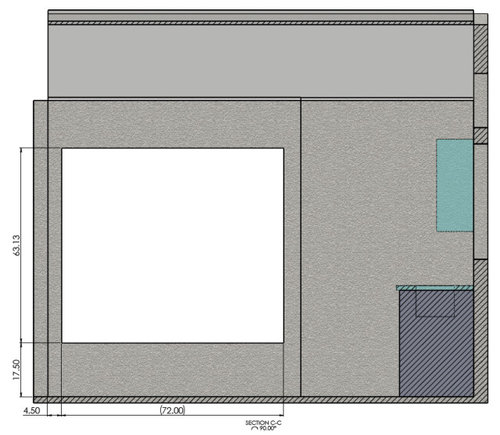

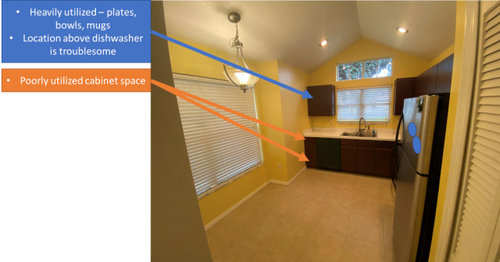










emilyam819
Jared WebberOriginal Author
Related Discussions
A 2 ft. deep by 10 ft. long closet area in the dining room?
Q
Kitchen Design/Layout Help
Q
Help with kitchen design, trying to decide between two layouts
Q
Pictures or Layouts for Big/Long (13' x 28') Kitchen
Q
emilyam819