A 2 ft. deep by 10 ft. long closet area in the dining room?
laughablemoments
8 years ago
Featured Answer
Sort by:Oldest
Comments (34)
Related Discussions
cost of 5 ft. x 2 ft three-quarter inch granite slab
Comments (9)I checked on yet another granite place today on my luch hour. I told her I was on a budget, looking only at remnants. She told me all their remnants were $50 sq. ft. So far so good. I need less than 6 feet. Then the charges started addig up and no matter which remnant I picked, it came to $910 with tax. $250 for templating and install. $150 for attaching the sink. And some other charge for fabricating the back and side splashes. I must admit, I was happy that I could get blue pearl for the same price as a lesser grade granite, but they came out to the highest one yet. Beth S. NJ...See MoreFront door less than 8ft tall ok if flanking closets are 8ft?
Comments (26)I would say that the transom could be the same material with the same pattern, it could be the same shape with a single lite (which would be transitional really but that's ok) or it could be rectangular with upright rectangular divided lites. The mirror idea, to me anyway, is only effective if you are doing it where you actually Couldn't or Wouldn't Want to have real windows. I think the important thing to maintain with the number of openings that are adjacent here (5?), and the number of doors to be used here (5-6?) is some sort of consistency or logic behind the choices. I think if you don't have a leaded surround right at the front, you probably should not do it on the inner doors because it adds another material. Likewise the solid doors should have some kind of pattern relationship with the other solid doors, and the doors with glazing should have some kind of pattern relationship with the other glazed doors...and ideally they should have a relationship with each other as well....See MoreSize of dining room to accommodate 13ft extension table (seats 16)
Comments (6)I love that you're planning for big dinners! Fun! I'm renting a tent and tables and chairs for a graduation party and in trying to figure out how many tables I could fit in the tent, I Googled 'spacing for tables and chairs.' You'll get several hits. From this link you'll see: For a special occasion such as a holiday meal with many guests, the meal may be served buffet style, calling for a slightly different furniture arrangement in the dining area Allow 60 inches between the buffet or food serving area and the edge of the dining table; this allows room to walk between the table and serving area, even when guests' chairs are pushed away from the table. You'll also need to consider the size of your chairs. For example, arm chairs may take up more space than the same-styled chairs without arms. And will the placement of the buffet be in a corner or 'dead end', meaning two people may need to pass each other behind a seated diner to access the buffet? Or can the buffet line be one way, allowing 'in' at one end and 'out' at the other? I'd try it out... set up your buffet (or a large box to imitate it) 60" away from the back of a chair with someone in it seated at your table. Is it comfortable to pass by? Do you feel like you'll spill soup on someone's head as you inch by, or that your bum is brushing the back of their head? Or can two of you pass each other comfortably behind the person seated in the chair? Once you feel comfortable, then use some graph paper and draw, to scale, your table, chairs, buffet etc. with the comfortable walkway....See MoreKitchen Design and Layout Help - Enclosed 11.5ft x 10ft
Comments (3)You very well may be right that we don't have many other good options. In that case, we'd need to improve our space utilization, and it would be nice to take steps to make our 'auxiliary' stations more cohesive. What an updated layout could look like - a 30in wide fridge could be advantageous here. The pantry here would actually have a 15% or so increase in usable square footage. Some older ideas we played around with in the IKEA utility An alternative, with only the fridge on that back wall. Some other alternatives - a shallow wall pantry on that back wall? Or using that 'nook' space as a suspended countertop (pantry 'top' on the back wall)? Idea from this thread - https://www.houzz.com/discussions/6226131/how-to-use-this-space-in-kitchen#n=38...See Moresjhockeyfan325
8 years agolaughablemoments
8 years agolaughablemoments
8 years agolaughablemoments
8 years agolast modified: 8 years agolaughablemoments
8 years agolaughablemoments
8 years agolast modified: 8 years agolaughablemoments
8 years agolaughablemoments
8 years ago
Related Stories

DECORATING GUIDESDivide and Conquer: How to Furnish a Long, Narrow Room
Learn decorating and layout tricks to create intimacy, distinguish areas and work with scale in an alley of a room
Full Story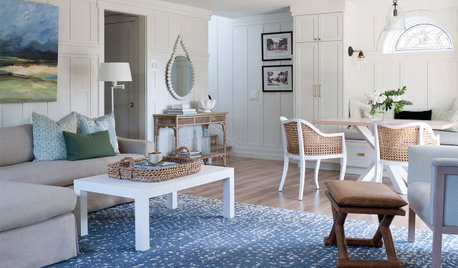
HOUSEKEEPING20 Things You Might Be Forgetting to Spring-Clean
Clean these often-neglected areas and your house will look and feel better
Full Story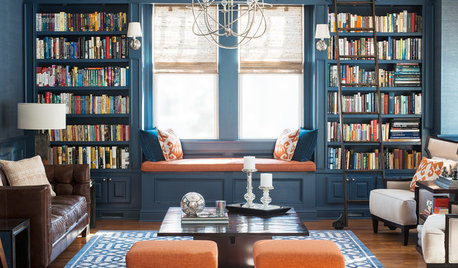
COLORRoom of the Day: Deep Blue Proves a Hot Hue
Navy takes a New Jersey living room from dull to dashing in the flick of a paintbrush
Full Story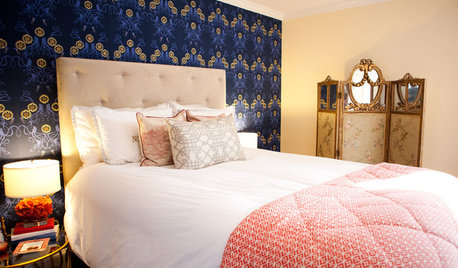
BEDROOMS10 Ways to Create a Dressing Area Large or Small
Consider these ideas for carving out space in a corner of your bedroom, bathroom or closet
Full Story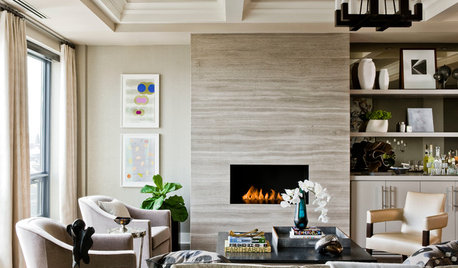
FIREPLACESRibbons of Fire: 10 Artfully Minimalist Fireplaces
Long and lean and sleek to the core, these gas-burning fireplaces make a powerful contemporary statement
Full Story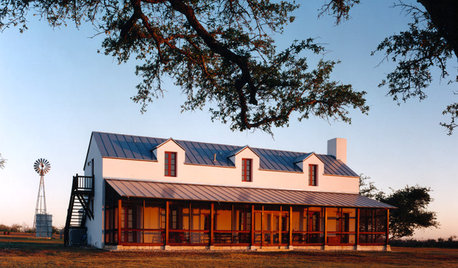
FARMHOUSESHouzz Tour: German Tradition Deep in the Heart of Texas
Rooted in architecture from the 1800s, this award-winning home mixes history with the vernacular of today
Full Story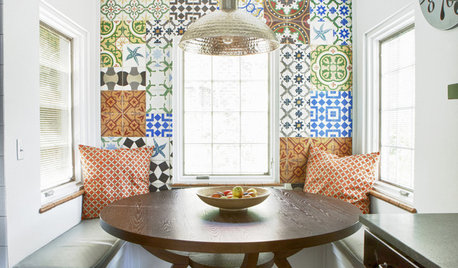
KITCHEN DESIGN10 Kitchen Setups for an Eating Area You’ll Love
Bring color and creativity to the table with cool chairs, statement lighting and artful touches
Full Story
DECORATING GUIDESAsk an Expert: How to Decorate a Long, Narrow Room
Distract attention away from an awkward room shape and create a pleasing design using these pro tips
Full Story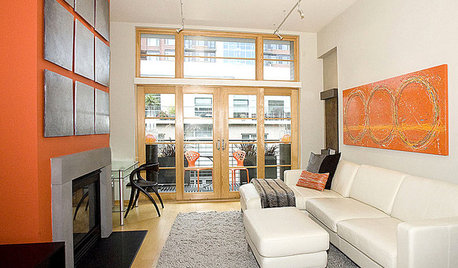
FURNITUREHow to Arrange Furniture in Long, Narrow Spaces
7 ways to arrange your living-room furniture to avoid that bowling-alley look
Full Story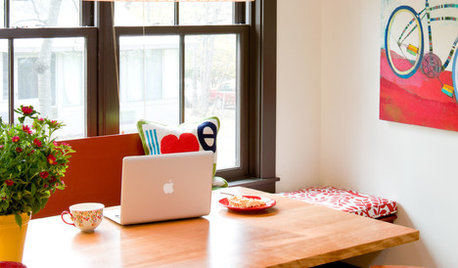
HOME OFFICES10 Ways to Work Your Work Space
The dining room, kitchen or closet can all become your dedicated home office
Full Story



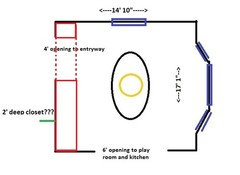

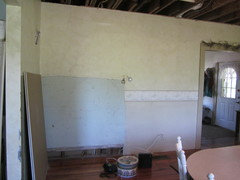
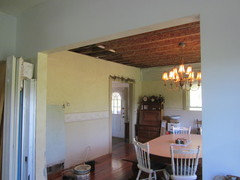
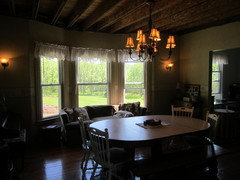
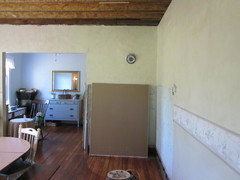
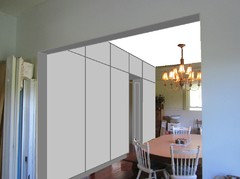
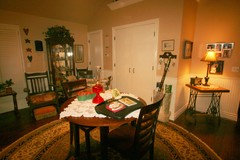

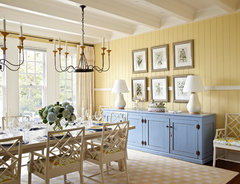



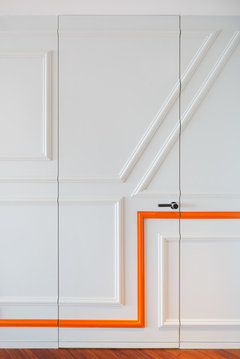
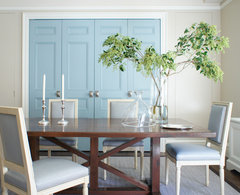
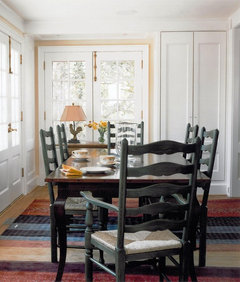
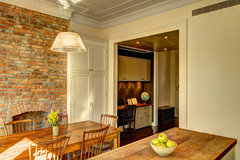
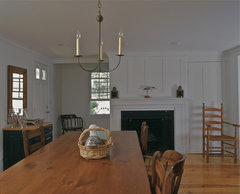
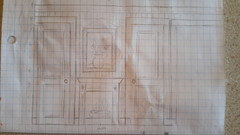


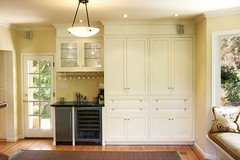
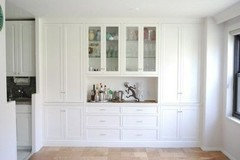

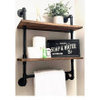
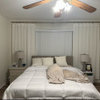

roarah