Help with kitchen design, trying to decide between two layouts
Steve Doni
8 years ago
last modified: 8 years ago
Featured Answer
Sort by:Oldest
Comments (79)
lharpie
8 years agomama goose_gw zn6OH
8 years agoRelated Discussions
Help me decide between two IKEA kitchen tables
Comments (1)I think I'd buy the cheaper table. $200 isn't much, and if you don't like it when you get your kitchen finished, you can sell it on Craigslist. I would spend the time browsing Craigslist for a table I love, and refinish that. BTW, you'll get more responses with your post on Home Decorating. Furniture doesn't get a lot of traffic. Dee Here is a link that might be useful: Home Decorating...See MoreKitchen layout help please. Deciding between two.
Comments (12)"...The kitchen is on the back corner of our house and is a new build..." Is the entire house a new build or just the Kitchen? (It says "Existing Family Room", so I assume this is an addition, not a whole-house new build.) Assuming it's just the Kitchen, where exactly is the "new build" vs the existing footprint? How flexible are you? ++++++++++++++++++++++++ Some things to keep in mind: Aisles around the table...You will need to devote quite a bit of space to provide sufficient aisle space around the table. The presence of the door on the far right and the "desk" area will be an issue b/c you really need at least 54" b/w the table and the "desk" to allow someone to be one or the other and still get by. 60" would be better b/c you could potentially have seating at both. If that door will seldom be used, 54" will be fine. However, if that will be your only access to a backyard or deck (and it looks like it is), plan for it to be very busy when your children are playing as well as when you have company/parties and the outside is included (grilling, etc.). You will probably only need for 48" b/w the door and the table. I think you can get away with no more than 48" b/c the door is offset on the wall and the table will only overlap the door a little - it's not fully blocking the door - assuming the side that opens is on the right, not the left. If it's on the left, then you may need more b/c now the table will be fully blocking the door. What do you need? When there's no traffic behind the seats, at least 33" to squeeze by, 44" to walk by/pass behind to get to other seats. When there is traffic, at least 48" if there are no counters, etc., behind the seats With both counters/appliances and traffic and seating at only one location, 51" to squeeze by when someone is seated, 54" to 60" to walk by. If seating at both locations, then 60" to 72". 60" will work, but 72" is better. Possible fixes: (1) Recommended: Put in a banquette instead of a table. They take up less room b/c you don't have to plan for traffic behind the seats. -or- (2) Eliminate the desk and move the door to the top wall. This way, you won't be trying to fit so much in that small space (small when you consider you want a table + counter/desk + door in that space). -or- (3) Turn the table - but then it would reduce the amount of space you have for the kitchen work area. -or- (4) If this is a new house or you are modifying the FR, consider moving the door to the Family Room...See MoreNeed help deciding between all white and two-tone kitchen cabinets
Comments (12)I love my two tone. I like stained wood but didn't want to feel surrounded by brown. I like things a bit mismatchy and seemed like a good fit in my older home. I did the tall cabinets white like the uppers so that everything at eye-level is the same color. Especially because the tall cabinets are right at the entrance to my kitchen (seemed like it would feel too "in-your-face" to have the wood there). I prefer two tone kitchens with the tall cabinets matched to the uppers rather than lowers, but I don't think it's terrible to match the lowers. You can find pics of kitchens done either way. Agree to do a little contrast with the wood floor so it doesn't all blend with the lower cabinets. My kitchen floor was stained to match the rest of the house (IMO it's more red than I'd like, trying to tone it down with the rug), so I did lighter cabinets. I think it would be too much for the floor and cabinets to blend together....See MoreNeed help deciding between 2 kitchen designs
Comments (26)I like the walk-in pantry, and if you prefer having the kitchen open to the LR, I agree that the door to the office needs to be closed. Seeing shanghaimom's range, which someone above posted, gave me an idea that you could use the same 'windows' to keep an eye on kids in the office, and maybe have some sliding panels on the office side, if you ever need privacy in there. I drew the following plan with a CD fridge, but if you recessed it into the office, per previous suggestions, you could use a standard depth model, and put the sliding panel on the right side of the 'window'. Just make sure the length of the stub wall allows the door to open. At 143" wide, the kitchen doesn't have the space for seating at the island, except maybe a perch on the end, when the dining table is not in use. I added some 12" deep cabinets to the back of the island, for extra storage. The dining table is nearby, for seating....See MoreSteve Doni
8 years agotcufrog
8 years agosheloveslayouts
8 years agorebunky
8 years agolast modified: 8 years agomama goose_gw zn6OH
8 years agolast modified: 8 years agomama goose_gw zn6OH
8 years agoJeannine Fay
8 years agofunkycamper
8 years agomayflowers
8 years agoSteve Doni
8 years agolast modified: 8 years agoUser
8 years agolast modified: 8 years agoSteve Doni
8 years agoUser
8 years agolast modified: 8 years agofunkycamper
8 years agoUser
8 years agosena01
8 years agoUser
8 years agobbtrix
8 years agorantontoo
8 years agoSteve Doni
8 years agomayflowers
8 years agoNavy Momma
8 years agoSteve Doni
8 years agocpartist
8 years agollucy
8 years agotcufrog
8 years agollucy
8 years agomayflowers
8 years agolast modified: 8 years agoUser
8 years agosheloveslayouts
8 years agolast modified: 8 years agoUser
8 years agolast modified: 8 years agocpartist
8 years agolisa_a
8 years agorantontoo
8 years agolast modified: 8 years agoSteve Doni
8 years agorebunky
8 years agolast modified: 8 years agoherbflavor
8 years agosheloveslayouts
8 years agoSteve Doni
8 years agolast modified: 8 years agomayflowers
8 years agolast modified: 8 years agomama goose_gw zn6OH
8 years agosheloveslayouts
8 years agoSteve Doni
8 years agoJillius
8 years agolast modified: 8 years agomayflowers
8 years agomama goose_gw zn6OH
8 years agolast modified: 8 years agofunkycamper
8 years agolast modified: 8 years ago
Related Stories

MOST POPULAR7 Ways to Design Your Kitchen to Help You Lose Weight
In his new book, Slim by Design, eating-behavior expert Brian Wansink shows us how to get our kitchens working better
Full Story
KITCHEN DESIGNKey Measurements to Help You Design Your Kitchen
Get the ideal kitchen setup by understanding spatial relationships, building dimensions and work zones
Full Story
LIFEHow to Decide on a New Town
These considerations will help you evaluate a region and a neighborhood, so you can make the right move
Full Story
BATHROOM WORKBOOKStandard Fixture Dimensions and Measurements for a Primary Bath
Create a luxe bathroom that functions well with these key measurements and layout tips
Full Story
UNIVERSAL DESIGNMy Houzz: Universal Design Helps an 8-Year-Old Feel at Home
An innovative sensory room, wide doors and hallways, and other thoughtful design moves make this Canadian home work for the whole family
Full Story
REMODELING GUIDESKey Measurements to Help You Design the Perfect Home Office
Fit all your work surfaces, equipment and storage with comfortable clearances by keeping these dimensions in mind
Full Story
ARCHITECTUREHouse-Hunting Help: If You Could Pick Your Home Style ...
Love an open layout? Steer clear of Victorians. Hate stairs? Sidle up to a ranch. Whatever home you're looking for, this guide can help
Full Story
ARCHITECTUREOpen Plan Not Your Thing? Try ‘Broken Plan’
This modern spin on open-plan living offers greater privacy while retaining a sense of flow
Full Story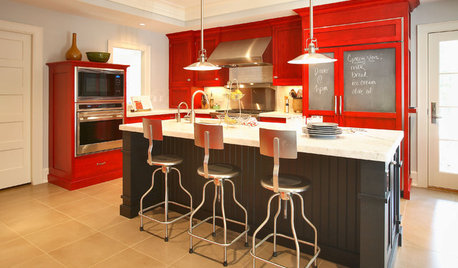
COLORReady to Try Something New? Houzz Guides to Color for Your Kitchen
If only mixing up a kitchen color palette were as easy as mixing batter. Here’s help for choosing wall, cabinet, island and backsplash hues
Full Story


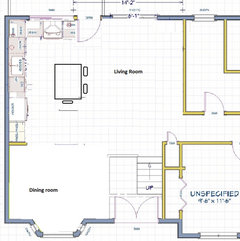
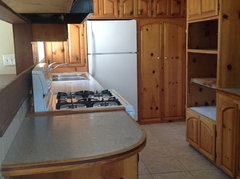
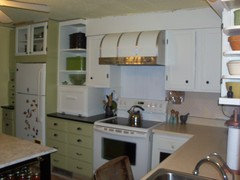
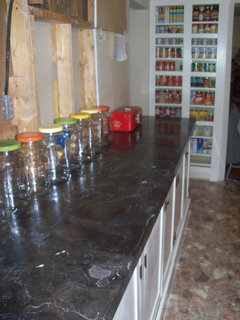
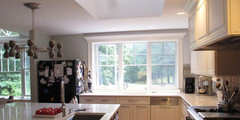
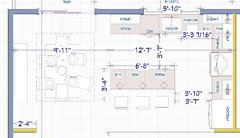

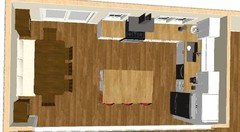






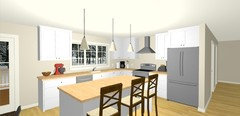

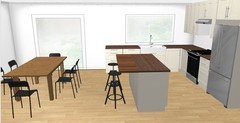


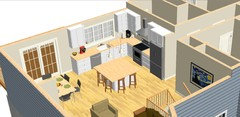
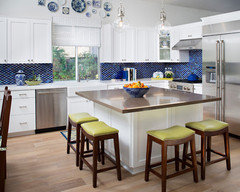
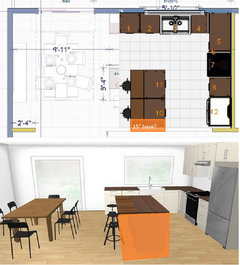
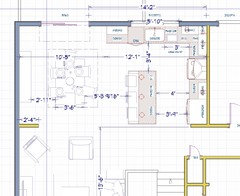
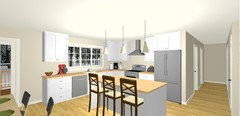
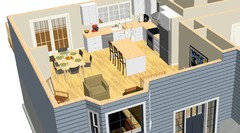
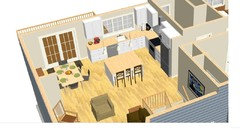





Jillius