How to design asymmetrical built ins around fireplace
T Kaplan
last month
Featured Answer
Sort by:Oldest
Comments (8)
housegal200
last monthRelated Discussions
Built-Ins Around Fireplace???
Comments (25)Thanks for the great points. I had planned on a deeper storage area on the bottom for electronics which are 13" and 15". The depth to the window molding is 15" so I would have to do a step-out to get the depth for the components. Don't know how that would look - because, obviously, LOL, I'm no designer. I hope I find one :-) The tip about the height is great - helps a lot. Panel isn't out of the question, especially if it looks better that way. Incorporating a new mantel isn't out of the question either. The ceiling is 12' so I wouldn't want it that tall. I'm just about ready to forget about it and just get something smaller for the TV, build bookshelves on another wall and move on to something else....See MoreBuilt - Ins around fireplace
Comments (21)I think some of this can be attributed to many homeowner's desire to get away from the "just because" decorative feature. If you don't have a strong idea of what you'll fill them with, what you see is a whole bunch of empty shelves to fill. I've seen too many of these spaces filled with junk, just to feel like it's "decorated". Some of this might also be due to the minimalist design focus that some homeowners are after. A lot of "stuff", even artfully placed, doesn't necessarily lend itself to that. A curveball? Built-ins used to function as media centers to house equipment, and as book shelves. Technology takes out the need for large media spaces, and fewer and fewer people have a ton of books. Maybe a big ol' Kindle collection, but fewer books. Finally, I have no idea- if a person wanted them- why you'd wait until house was finished to have a carpenter build and install. Why wait until your flooring is in, all drywall and painting is finished? Why wait until you get to live with construction? And no- in my area, after work isn't even close to being less expensive than doing it during construction, due to all of that....See MoreHelp designing fireplace built ins
Comments (7)What do you plan to store in the drawers/cabinets? That will determine the best size. At 17 - 18" deep, cabinets will offer the most storage, and be great for things like board games; if you are storing a DVD collection, drawers sized for DVDs on their sides (titles facing up) would be best. If you go for doors, make sure you get extra shelves, so you can store things without stacking. Depending on what you may be displaying on the shelves, lighting and glass shelves may be in order. It's always better to approach a project like this from the standpoint of "I want these things to go here", rather than "I have a space - now what should I do with it?"...See MoreBuilt-ins Around Fireplace?
Comments (7)If you're at all DIY inclined, invest in a saw https://www.walmart.com/ip/Hyper-Tough-6-5-Amp-Reciprocating-Saw-3328/886301494?wmlspartner=wlpa&selectedSellerId=0&adid=22222222227000000000&wl0=&wl1=g&wl2=c&wl3=42423897272&wl4=aud-430887228898:pla-51320962143&wl5=9011047&wl6=&wl7=&wl8=&wl9=pla&wl10=8175035&wl11=online&wl12=886301494&veh=sem&gclid=EAIaIQobChMI4-_z6c7c6QIVEI7ICh3VYA_bEAQYAiABEgJIr_D_BwE and pry bar https://www.amazon.co.uk/gp/offer-listing/B0002JT0HS/ref=pd_lpo_60_t_0/257-8399052-1770450?ie=UTF8&pd_rd_r=2276dd21-0c92-4e66-ba9c-78f376325801&pd_rd_w=PL6HC&pd_rd_wg=q9GAS&pf_rd_p=7b8e3b03-1439-4489-abd4-4a138cf4eca6&pf_rd_r=9AKVWGARQBN0SBX84JES&refRID=9AKVWGARQBN0SBX84JES and cut the mantel "overhang" yourselves beginning with the right side. You may need the wood from the part you cut off the right side to help you pry the left side loose from the walls after it is severed from the mantel over the uprights. https://www.youtube.com/watch?v=48qQ5ToP95M Cut the edges as straight as you can; however, don't sweat the small stuff -- you can smooth the surfaces and round the corners after once the excess mantel has been removed....See MoreBeverlyFLADeziner
last monthSammie J
last monthT Kaplan
last month
Related Stories
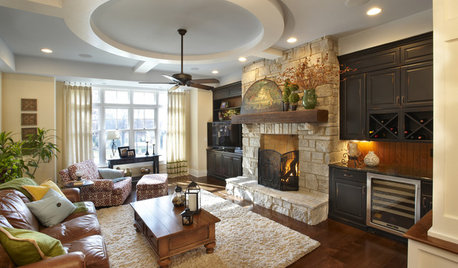
FIREPLACESThe Right Built-ins for Your Fireplace
Building the perfect storage around your fireplace starts with deciding what it's for. These 14 examples will get you started
Full Story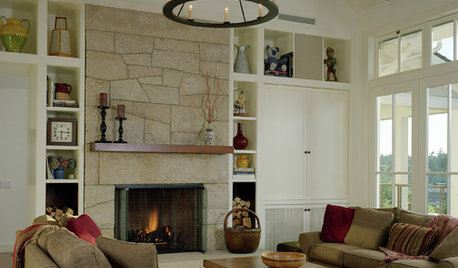
FIREPLACESAdd Style and Function to Your Home with Fireplace Built-Ins
Store Books, Movies, Artwork or Ephemera in These Fireside Storage Areas
Full Story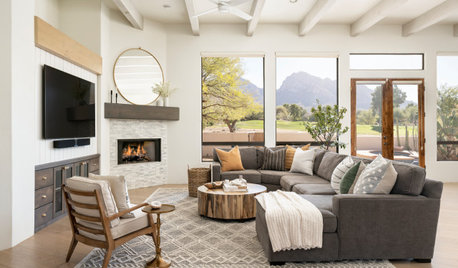
FIREPLACESHow to Design Around a Corner Fireplace
Arranging furniture in a room with a corner fireplace can be tricky. See how others have done it and get tips
Full Story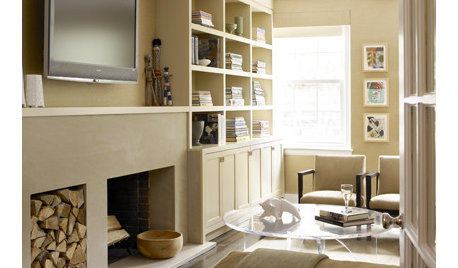
ORGANIZINGHow to Design Built-Ins That Fit Your Needs
Tips for designing built-in bookshelves and storage
Full Story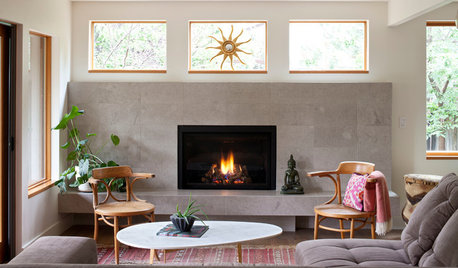
LIVING ROOMSNew This Week: 5 Living Rooms Designed Around the Fireplace
Overcome one of design’s top obstacles with tips and tricks from these living rooms uploaded recently to Houzz
Full Story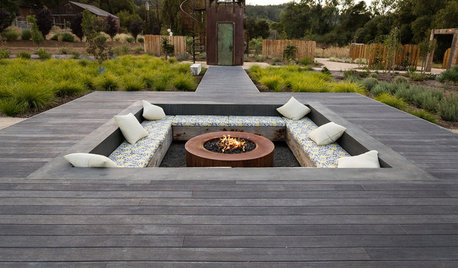
LANDSCAPE DESIGN10 Creative Deck Designs With Built-In Bonus Features
Sunken seating, creative curves, clever railing ideas and more elevate these deck designs
Full Story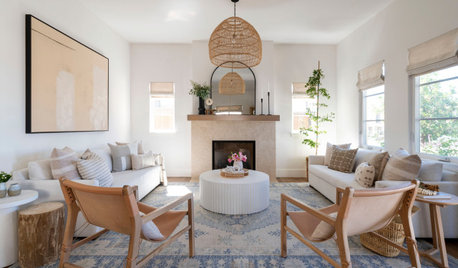
LIVING ROOMS5 Stylish New Living Rooms Designed Around a Fireplace
See how designers combine finishes, furnishings and fireplaces to fill living rooms with light, warmth and character
Full Story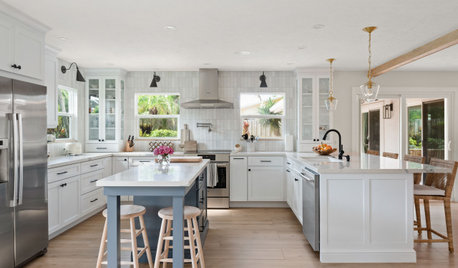
KITCHEN MAKEOVERSBefore and After: 4 Kitchens With Built-In Beverage Stations
See how designers, including one found on Houzz, included designated drinks zones in these remodeled kitchens
Full Story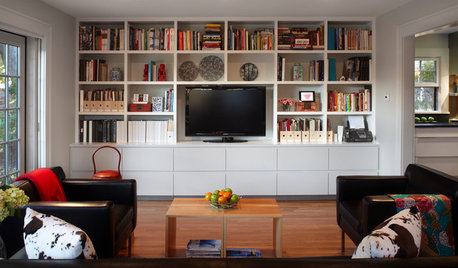
GREAT HOME PROJECTSHow to Get That Built-in Media Wall You Really Want
New project for a new year: Tame clutter and get a more stylish display with a media unit designed to fit your space just right
Full Story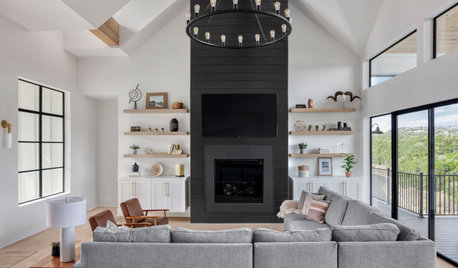
LIVING ROOMSNew This Week: 5 Fresh Living Rooms With Built-In Storage
See how design and building pros used built-in cabinets to add storage, display space and style
Full Story





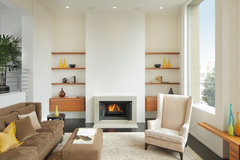
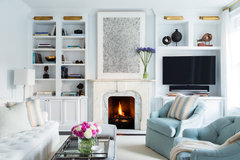

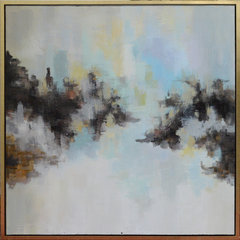
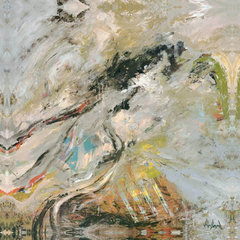

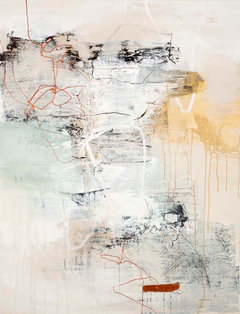

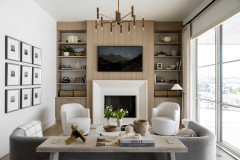



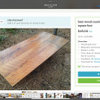
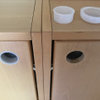
Kendrah