Help designing fireplace built ins
bardzil
5 years ago
Featured Answer
Sort by:Oldest
Comments (7)
bardzil
5 years agoRelated Discussions
Need help with fireplace built-ins design...
Comments (3)This is not the best picture but maybe it will give you some ideas. We have doors on our built in that open and slide back in the shelf. The ceiling is 18.6 feet high and the built ins are between 8-9 feet tall. HTH...See MoreNeed help with fireplace built-ins design...
Comments (1)Hello LoLauren-Hope you post photos of the finished project!I love a fireplace flanked by bookcases also.Beveled glass cabinets in a simple design would be gorgeous, but if you are trying to hide stored items then you could do wood cabinet doors with a darker antiqued glaze for interest as you have alot of wood. You didn't mention what your style is -white painted wood, rustic, traditional? Pamelak...See MorePerfect fireplace built-ins -- please help me to design
Comments (9)chispa, Thanks for your comments. This is not the main TV area. There will be a man cave downstairs with a larger TV. We will put the TV in this great room on some sort of swivel arm so it can be angled towards the viewer. Not sure about speaker location as that is DH's job (and need) in our home too. He is talking about some ceiling speakers as well as some resting in the built-ins. Do you know what the correct spots are for speakers? Yes the depth of the deeper part of the built-ins is 16 inches. I will get DH to recheck that measurement and remind him about the space for plugs, etc. I appreciate the heads-up. bpahhome, Thanks for your help and kind words. The TV will go on a swivel/pullout arm of some sort. It would be great if the remote can work from most seats -- but that may not be possible. Too funny that you have those Danish plates too. I inherited a large collection of those blue plates plus hummel plates and figurines from my Mom. I am trying to find an attactive way to show them off in this new build. Your picture is lovely and a Tom Thomson to boot. Ours is an oil original, but not by such a famous painter. It was made by a Quebec painter some years ago and was also inherited from Mom. Carol Note the colour of the built-ins will be SW Alabaster and they will match the colour of the perimeter cabs in our kitchen. For those who are not familiar with SW Alabaster it is very, very close to BM White Dove (warm off white)....See MoreNeed help with designing fireplace and built-ins
Comments (1)So it sounds like your builder or architect needs to do a bit of detailing so as to try to offset the framing to receive the cabinets and shelf and mantel.... your original source image shows the fire place on an exterior wall and is gas burning which is normally bigger then some gas appliances. so the sketch on the right is what I can make out based on pictures. Good luck !! If you ever need a designer in CA give MSDG a try......See MoreAnnKH
5 years agonew-beginning
5 years agobardzil
5 years agobardzil
5 years agobardzil
5 years ago
Related Stories
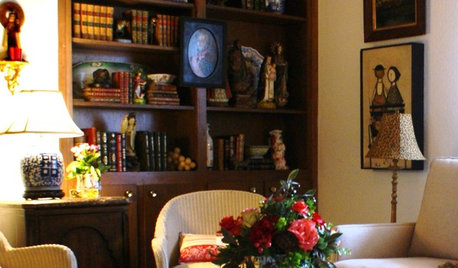
STORAGEDownsizing Help: Shelve Your Storage Woes
Look to built-in, freestanding and hanging shelves for all the display and storage space you need in your smaller home
Full Story
DECORATING GUIDESDecorate With Intention: Helping Your TV Blend In
Somewhere between hiding the tube in a cabinet and letting it rule the room are these 11 creative solutions
Full Story
REMODELING GUIDESKey Measurements for a Dream Bedroom
Learn the dimensions that will help your bed, nightstands and other furnishings fit neatly and comfortably in the space
Full Story
UNIVERSAL DESIGNMy Houzz: Universal Design Helps an 8-Year-Old Feel at Home
An innovative sensory room, wide doors and hallways, and other thoughtful design moves make this Canadian home work for the whole family
Full Story
STANDARD MEASUREMENTSThe Right Dimensions for Your Porch
Depth, width, proportion and detailing all contribute to the comfort and functionality of this transitional space
Full Story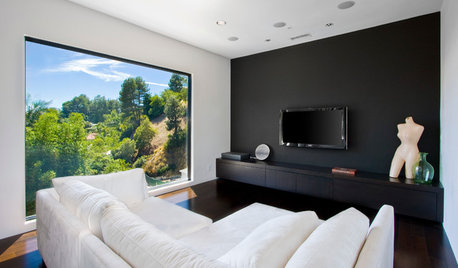
DECORATING GUIDESGot a Problem? 5 Design Trends That Could Help
These popular looks can help you hide your TV, find a fresh tile style and more
Full Story
CONTEMPORARY HOMESFrank Gehry Helps 'Make It Right' in New Orleans
Hurricane Katrina survivors get a colorful, environmentally friendly duplex, courtesy of a starchitect and a star
Full Story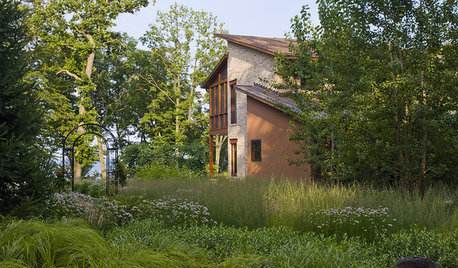
GARDENING GUIDES8 Unthirsty Plants Help You Save Water in Style
Spend less effort and money on your landscape with drought-tolerant and native plants that liven up your yard
Full Story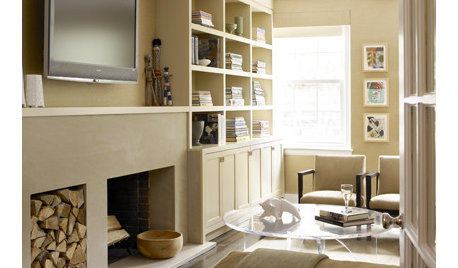
ORGANIZINGHow to Design Built-Ins That Fit Your Needs
Tips for designing built-in bookshelves and storage
Full Story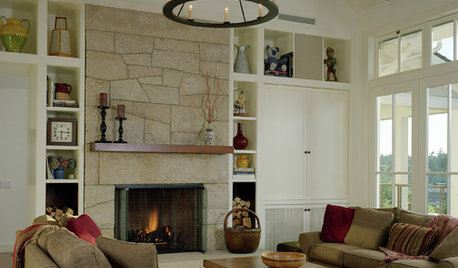
FIREPLACESAdd Style and Function to Your Home with Fireplace Built-Ins
Store Books, Movies, Artwork or Ephemera in These Fireside Storage Areas
Full Story









PPF.