Creative kitchen island design help needed - how to finish the ends?
izzieo
2 months ago
Featured Answer
Sort by:Oldest
Comments (21)
JAN MOYER
2 months agolast modified: 2 months agoizzieo
2 months agoRelated Discussions
Help, Kitchen talking French! Need creative minds (pics)
Comments (22)Thanks everyone for your help! RemodelFla, you picked the perfect glass tile in the BuyTile crystile cinnamon, my husband actually got excited for the first time over the kitchen remodel. On top of that when the sample came they also sent a 20% off coupon for the tile. Yeah to that because now I am closer to budget, however I have contacted an eBay seller on a tile in the same category & brand but different color to see if I can get it even cheaper. Darbuka, love the harlequin light but that too is over my budget unless I find it on sale so I am exploring other possibilities. ButÂif it is cheaper somewhere I will find it. I may splurge though but not sure yet, I just know me and may want a slightly different look in two or three years so I donÂt like to waste money when I change things out....See MoreHelp!!! Impossible Island Design! Need to Order Cabinets Monday
Comments (276)Thank you for the kind comments. It was a labor of love. Especially the sink (refinished two times before it was done right) The cabinet color is Ellen Kennon Mushroom except on the island we darkened the mushroom like 30% or something. I forgot the exact mix but it was whatever Ellen recommended. . The wall color is Ben Moore Roman Column trim color is Ben Moore Cloud White The cabinets are Conestoga ordered through Jim Barton at Cabinet Joint The marble is Calacutta gold polished The faucets are Rohl and I LOVE them The windows are Anderson Eagle We custom made the vent hood on site. Lots of friction with the hubby on that one. Another labor of love! The painter had the idea to add the gold accent to the vent hood. It's kind of crazy but I think it's fun and pulls everything together. The range is vintage O'Keffe and Merit and the stamped steel sink is vintage as well. Our house is a little bungalow so it's just one open room. Here are a few more angles including the living room...See MoreNeed design help around shower - how to tie in finish
Comments (5)The cement board fastened 8" requires all board edges to be reinforced with alkali resistant mesh and embedded in thinset. Now you can apply liquid or sheet membrane waterproofing. If sheet membranes are selected you can use it to substitute mesh tape. To simplify. You should be able to shower without any tile installed. The tile is only cosmetic. Which ever product is selected follow the manufacturers instructions. They all have a tech support line and you should use it. Your present contractor does not have the knowledge to be installing showers if he believes the cement board alone is waterproof. Red Guard, Laticrete hydraban are usually readily available liquid applied systems. I was typing and was not aware of Tundra's post....See MoreNeed layout advice - lots of space for creativity, how best to use it?
Comments (23)I definitely appreciate everybody's input and advice, so, thought I'd come back and give you all a little update. There are some issues with changing the layout, specifically moving the range to the interior wall. The venting is going to be problematic, because of location of the garage doors and also some HVAC equipment in the path. Would involve a rather long, inefficient run with multiple turns to avoid these things. HVAC guy basically said, Please don't move it there. Not only that, but the small wall that Karenseb suggested to remove - is part of a larger load-bearing wall. I have a healthy mid-range kitchen budget but these changes could be a real budget buster. Especially as we don't know what other surprises are lurking once demo begins. With that in mind, and my husband's wish to have the range and hood as a focal point centered between the windows, aesthetically nicer than staring at a fridge from the island seating, as well as simpler ventilation, any other suggestions? Should we keep dishwasher to the right as it is now? I plan to move the sink further down the run, ending at the right end of window instead of centered, to increase counter space on right side of range. For the few times a year I would cook a large spread of food for entertaining, I do have a butcher block island on wheels that can be rolled over to serve as surplus counter. Plus the big island directly behind. Other changes - we are leaning towards forgetting the separate oven and going with the aga range (plus my trusty Breville smart oven). I think then we would just make the beverage center section all countertop, space for Breville, and center the bar sink on that run. I asked my kitchen designer to draw up an L shaped window seat, into the alcove, maybe shelves or small upper above. As we can have lots of pantry space, with affordable shelving instead of cabinets, in the current hallway/future walk through pantry....See MoreJAN MOYER
2 months agolast modified: 2 months agoJoseph Corlett, LLC
2 months agoizzieo
2 months agoJ F
2 months agoT T
2 months agoDiana Bier Interiors, LLC
2 months agoizzieo
2 months agoHU-910663146
2 months agoizzieo
2 months agoDiana Bier Interiors, LLC
2 months agoizzieo
2 months agoHU-910663146
2 months agoHU-910663146
2 months agoT T
2 months agoDiana Bier Interiors, LLC
2 months agoT T
2 months agoGannonCo
2 months agoizzieo
2 months ago
Related Stories

KITCHEN DESIGNDesign Dilemma: My Kitchen Needs Help!
See how you can update a kitchen with new countertops, light fixtures, paint and hardware
Full Story
KITCHEN DESIGNKitchen Design Fix: How to Fit an Island Into a Small Kitchen
Maximize your cooking prep area and storage even if your kitchen isn't huge with an island sized and styled to fit
Full Story
MOST POPULARHow Much Room Do You Need for a Kitchen Island?
Installing an island can enhance your kitchen in many ways, and with good planning, even smaller kitchens can benefit
Full Story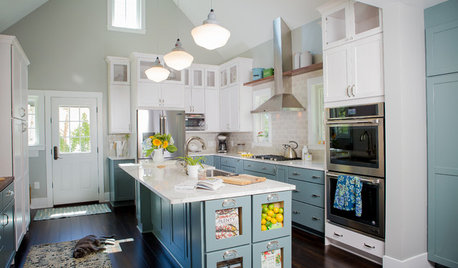
KITCHEN ISLANDSNew This Week: 4 Storage Ideas for the End of Your Kitchen Island
See the ways to design drawers, shelves, racks and more for this island area
Full Story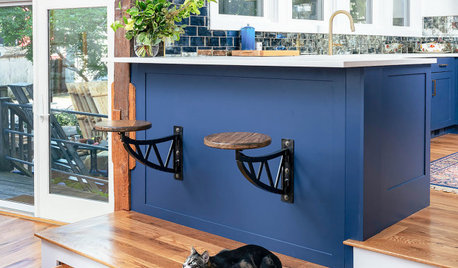
KITCHEN ISLANDS12 Creative Kitchen Island and Peninsula Seating Ideas
Find inspiration in mismatched, swing-out, built-in and otherwise unconventional island and peninsula seating designs
Full Story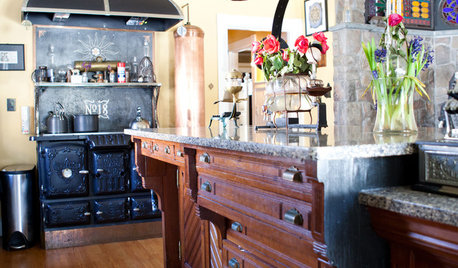
KITCHEN DESIGNThe Best of My Houzz: 20 Creative Kitchen Islands
Nixing ready made for readily imaginative, these homeowners fashioned kitchen islands after their own hearts
Full Story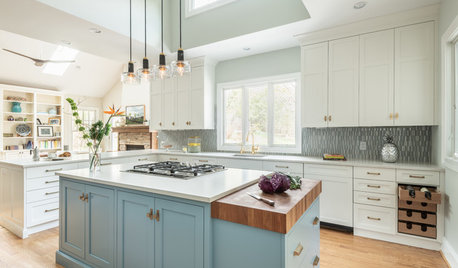
NEW THIS WEEK7 Smart Ideas for the End of a Kitchen Island
Extend function in the kitchen by building in chopping blocks, appliances, storage and more
Full Story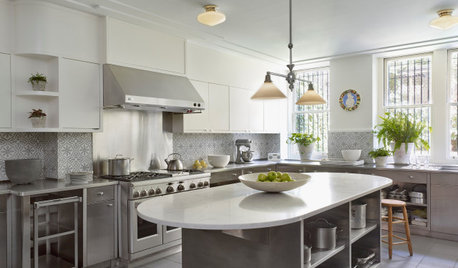
NEW THIS WEEK6 Creative New Kitchen Island Features to Consider
Embrace one of these design details to give personality and functionality to a kitchen island
Full Story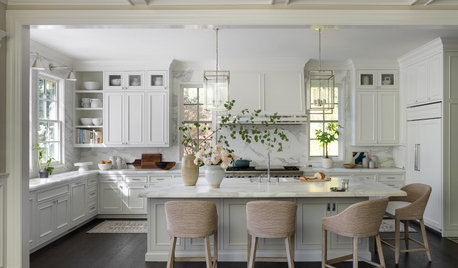
KITCHEN ISLANDSPlan Your Kitchen Island Seating to Suit Your Family’s Needs
In the debate over how to make this feature more functional, consider more than one side
Full Story
KITCHEN DESIGNKitchen of the Week: A Designer’s Dream Kitchen Becomes Reality
See what 10 years of professional design planning creates. Hint: smart storage, lots of light and beautiful materials
Full Story



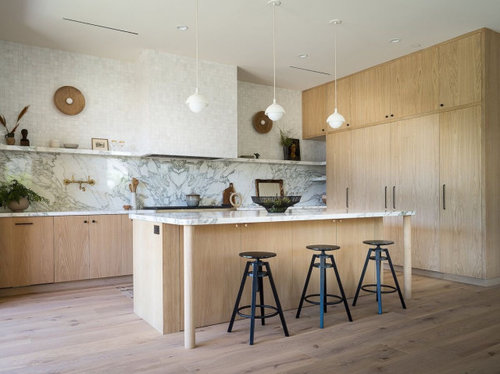

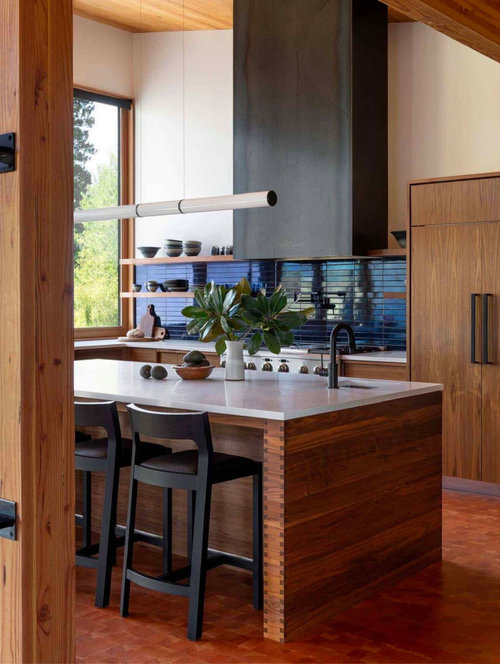
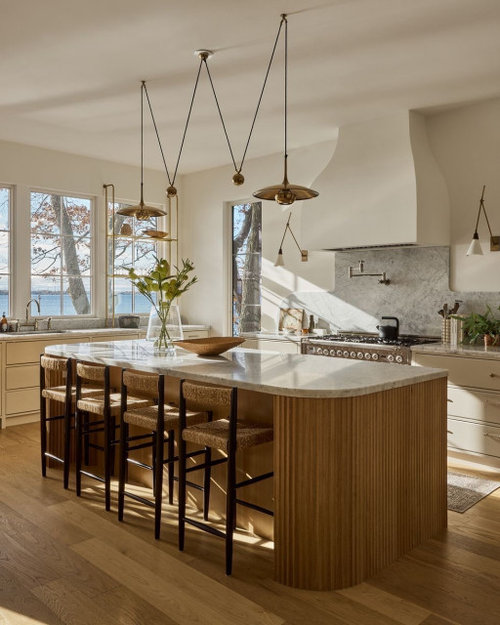
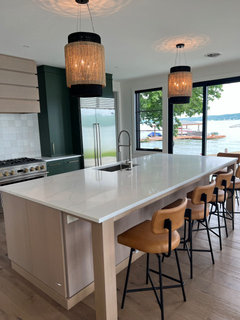

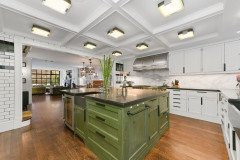


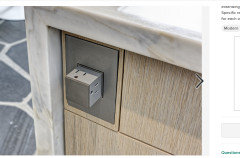
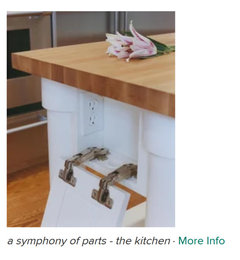
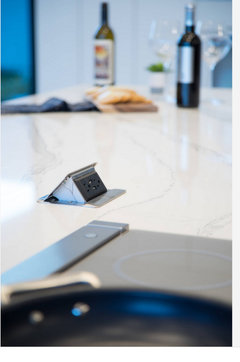




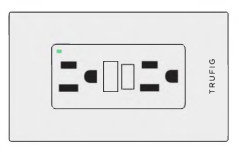
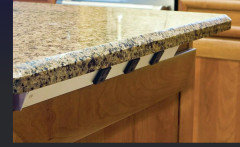


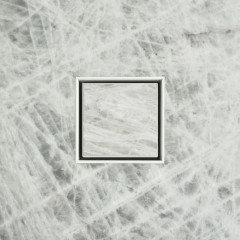





Mark Bischak, Architect