Help!!! Impossible Island Design! Need to Order Cabinets Monday
tdmiscoe_homes
7 years ago
Featured Answer
Sort by:Oldest
Comments (276)
smm5525
7 years agotinadm
7 years agoRelated Discussions
Urgent, need help - about to place cabinet order
Comments (10)Do not place your order until you're certain about your choices. Yes, your KD (or cabinemaker) will probably pressure you to do it now, but push back...you have to live with this kitchen, they do not. We went through 3 or 4 iterations of cabinet choices and each time my KD wanted to "get them ordered," but I pushed back until I was certain I was happy w/our choices. Keep this mantra in mind and repeat it to everyone you need to throughout the remodel: This is my kitchen, not yours. I have to live with this. You'll finish up and be gone, but I will still be here. I want it done right (or to my specifications or to make me happy). Yes, it might be easier or faster to do it your way, but that is not what I want. All changes/fixes/etc. need to be approved by me before you make them. You may have to add, but not unless you have to... I'm paying you to do this kitchen right. Stand firm! Do not let them bully you or try to "persuade" you to do it their way unless you are certain you will be OK (now & forever) with what they are proposing. Also, don't let yourself fall into the "I'm too tired to deal with this, so do whatever" OR "I'm sick of dealing with this, I just want it done, so do whatever" modes. You are certain to be unhappy later. Once it's done, you won't remember the hassles (at least not much) and will be glad you stood your ground...even if it meant adding weeks or months to the job. Remember: This too shall pass!...See MoreUpper cabinet dilemna in my 'impossible' kitchen???
Comments (17)Rob p: LOL!!! I can't believe it but you had my house, or one of the same ones! ( yes, Irvine) Did yours have the high ceiling vault like mine? So you really know what kind of situation I'm dealing with. Your 'After' kitchen is very nice, especially the cabinet that crosses the window area. Very attractive and creative. I'm definitely going to consider your approach; it's better than some others I've seen in the neighborhood and the style is similar to my target as well. One question: how was it to live with the kitchen directly open to the living room like that? Does the whole thing seem different since it's now just one big room? That's the one issue I'm concerned about; I really would like to keep some of the separation intact. Please let me know. Too bad you moved or I could have seen how the whole thing felt! One more thing...what did you do with the horrible master bath with the mirror down at chest level below the counter window? What a mess!... Ging9: I really like your pics. Your Before pics actually give me an idea of what those high separating cabinets could look like, and the after pics are lovely as well. Like I said to Rob p, I'm debating the amount of "openness" to the living/dining area I can handle ( this is the only living room, not a family room space) Buehl, Thank you so much for drawing up these plans. I can really see how moving things around, including the window, might help expand the possibilities. I also like that you are trying to preserve some of the separation between the spaces, which I might like. Question; How high do you think the 42" upper cab, next to the range, could be off the counter? Also, what about a similar layout but keeping the window where it was, so as to frame the view outside from the living/dining area ( instead of the fridge?) Got to find out what the ramifications are of moving that window......See MorePic included. Need some talented designers to help me with my island!
Comments (12)Store your dishes in the upper cabinets to the right of the cooktop - that will keep them and anyone unloading the DW or setting the table out of your primary work zones. Put your trash pullout in the island next to the sink (opposite side from the DW). I wish you were open to other changes - the island is currently a barrier b/w the Prep Zone in the island and the refrigerator and b/w the Cooking Zone/cooktop and the refrigerator. I'd rather see your pantry on the left side with your Cooking and Cleanup Zones on the perimeter and your Prep Zone either on the island or b/w the cooktop and sink. If you at least switched the oven and the refrigerator, the island would no longer be a barrier. How wide will the workspace be in your Prep Zone? I hope at least 36" (42" would be much, much better). Your Prep Zone is in the island - opposite side from the DW - b/c that's the only water source. Note that much of your counterspace is wasted b/c it isn't located where it can be useful. You're cramming the Prep and Cleanup Zones in a rather narrow island and have all the unused counterspace on either side of the cooktop. 1.5" overhang + 38" cabinets/workspace + 30" sink + 24" DW + 1" support wall for the DW + 1.5" overhang = 96" (8')...See MoreHelp me pick a fabric! Vote!
Comments (53)If the reverse roll doesn't fix the hardware visibility, would it be possible to get a straight valance made from the same material? I'd call the store and explain my dilemma. I'm sure they can find a solution for you that works with the existing shades....See Moretinadm
7 years agotinadm
7 years agolast modified: 7 years agotinadm
7 years agolast modified: 7 years agotinadm
7 years agomama goose_gw zn6OH
7 years agocpartist
7 years agotinadm
7 years agotinadm
7 years agosheloveslayouts
7 years agotinadm
7 years agosmm5525
7 years agosmm5525
7 years agotinadm
7 years agotinadm
6 years agolast modified: 6 years agotinadm
6 years agocpartist
6 years agoLaura
6 years agotinadm
6 years agotinadm
6 years agotinadm
6 years agotinadm
6 years agotinadm
6 years agoamykath
6 years agocaligirl5
6 years agoAvatarWalt
6 years agosmm5525
6 years agoChessie
6 years agocpartist
6 years agoMrs. S
6 years agokimihh
6 years agosena01
6 years agosheloveslayouts
6 years agoJM
6 years agocpartist
6 years agotinadm
6 years agoLaura
6 years agooldbat2be
6 years agotinadm
6 years agoPatti
6 years agolast modified: 6 years agoMarielena
6 years agoamykath
6 years agotinadm
6 years agolast modified: 6 years agoChisos
6 years agotinadm
6 years agobarncatz
6 years agoChessie
6 years agotinadm
6 years agojennsbabysky
6 years ago
Related Stories

MOST POPULAR7 Ways to Design Your Kitchen to Help You Lose Weight
In his new book, Slim by Design, eating-behavior expert Brian Wansink shows us how to get our kitchens working better
Full Story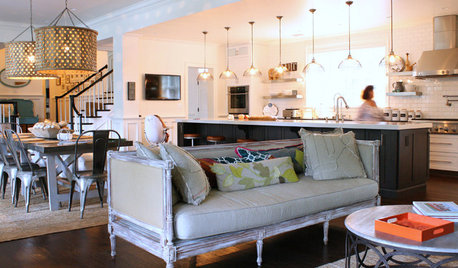
HOUZZ TOURSMy Houzz: Home Full of Boys Achieves Order and Inspiration
A 3-month overhaul produces an organized and inviting space fit for this Florida family of 9
Full Story
KITCHEN DESIGNKey Measurements to Help You Design Your Kitchen
Get the ideal kitchen setup by understanding spatial relationships, building dimensions and work zones
Full Story
REMODELING GUIDESKey Measurements for a Dream Bedroom
Learn the dimensions that will help your bed, nightstands and other furnishings fit neatly and comfortably in the space
Full Story
STANDARD MEASUREMENTSThe Right Dimensions for Your Porch
Depth, width, proportion and detailing all contribute to the comfort and functionality of this transitional space
Full Story
LIFEDecluttering — How to Get the Help You Need
Don't worry if you can't shed stuff and organize alone; help is at your disposal
Full Story
COLORPick-a-Paint Help: How to Create a Whole-House Color Palette
Don't be daunted. With these strategies, building a cohesive palette for your entire home is less difficult than it seems
Full Story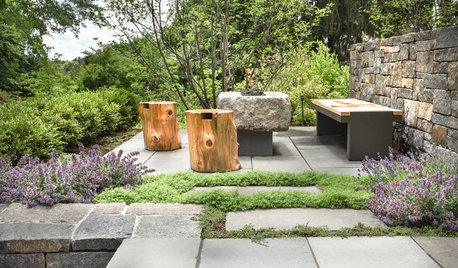
LANDSCAPE DESIGNNative Plants Help You Find Your Garden Style
Imagine the garden of your dreams designed with plants indigenous to your region
Full Story
KITCHEN DESIGN12 Designer Details for Your Kitchen Cabinets and Island
Take your kitchen to the next level with these special touches
Full Story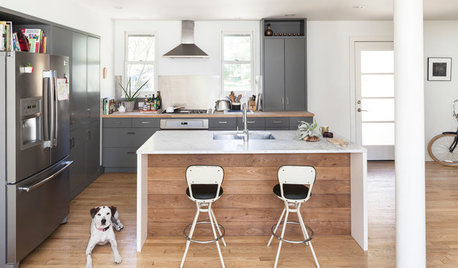
KITCHEN DESIGNNew This Week: 4 Subtle Design Ideas With Big Impact for Your Kitchen
You’ve got the cabinets, countertops and appliances in order. Now look for something to make your space truly stand out
Full Story



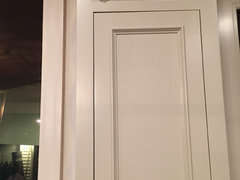
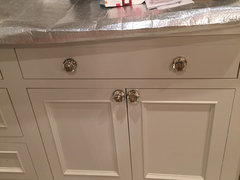

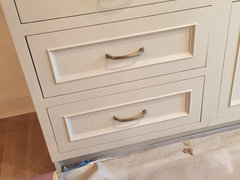

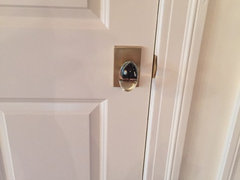
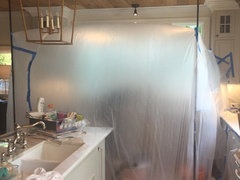

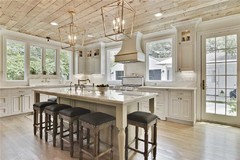

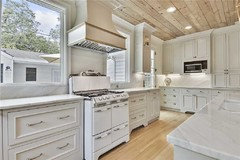



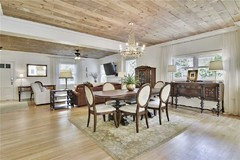


mama goose_gw zn6OH