Need layout advice - lots of space for creativity, how best to use it?
OneRidgeOff
6 years ago
Featured Answer
Comments (23)
OneRidgeOff
6 years agoRelated Discussions
I have the layout(s), now I need a lot of help!
Comments (9)You've gotten a good starting point from the previous posters. Browse magazines and online photos and you'll discover a common theme in the photos that you like. As far as white and beige, yes, "white" white can be stark and cold looking. An antique or creamier white might be a little more accommodating. And I think one of the previous posters mentioned incorporating a hint of color into the tile border. A creamy tile with a crackle glaze finish can lend depth to the tile, a subtle sense of sophistication and age. If you're unsure of the amount of color to use, then sometimes it's best to stick with neutrals for the permanent part of your installation; the tile, the flooring, the vanity if it's stained wood grain. Don't forget dark neutrals. Ebonized wood, or dark charcoal gray or even black. Incorporate a version of your color into the large colored surfaces...the wall paint and ceiling paint. If you're worried about "too much color" then use a light shade of your color on the large walls. Paint color can be changed with little effort. If you're shy using stronger colors, incorporate the strongest colors through your towels, face cloths, etc. Fabric colors can be changed with no effort. You mentioned blues, one of my favorite blue bathrooms was Casey's. Now, you may think his bathroom boring and mundane when I describe it as having light beige or even "plain white" tiled walls, and blue painted walls. Well, here you go, this does indeed look boring and lifeless, doesn't it? (Sorry Casey, that is NOT an insult. This bath is still one of my favorites if all time). But then you add a little color and: It's an indication of how "boring white tile" can become not so boring and actually quite stunning when the "boring white" is used as a backdrop, or a compliment, to a strong color. If you thought you'd someday like to change the blue to another color, then instead of using the strip of blue tile like Casey used just under the cap on his wainscot, he could have used a strip of black tile, or a strip of the black and white mosaic he used as a border on the floor. The tile would all be "neutral". The paint color becomes the main color in the room. The towels become the accent punch color....See MoreNeed Ideas for Best Use of 15 Inch Base Cabinet Space
Comments (10)I am now looking at buying the Marvel 15 inch beverage/wine fridge which has dual zone temp control with range from 40-65F. The 3BARM "Luxury" model can store 4 bottles of wine and 60 12oz cans. It has 4 shelfs, some that are adjustable to accommodate taller items. I am limited to the 15 inch wide model because I am pulling out my old trash compactor which was never used and that's the only space I have. I am less concerned about actual wine storage and prefer having more storage for sodas and water. Marvel also has the 3SBARE 15 inch "Chateau" model which is more expensive and it can only hold 4 wine bottles and 36 cans. I think it has a larger compressor and that takes up more of the storage space. The Chateau has a few nicer esthetic features (glass shelves, glide out vs pullout etc.) but I think the electronics and basic configuration is the same between the two models. I can get the 3BARM for $1400 or the 3SBARE for $1650... I am thinking of going with the less expensive model to get the additional storage capacity. Thanks again for everyone's input! Really helped :) Here is a link that might be useful: Marvel 15 Inch Wine/Beverage Fridge...See MoreNeed cabinet layout advice for 44' space
Comments (4)Macybaby has a great idea. My baking center is about that width and I have a wide drawer unit beside a smaller cabinet that we made into vertical storage for cooking sheets, muffin pans, etc. It started out as just a cabinet with shelves, but we redid it to add the vertical storage and it's much more useful. The link below shows more about my baking center than you need to know, but has photos to show the inside and outside of how the wide drawers and the narrower cabinet work together. On top right of that same page you can see a photo of how we located our microwave. (or you could click on the "My Kitchen" tab near the top of the page to see more pics) You could do something similar with your microwave in the bottom shelf of upper cabinets...Maybe to one side of that space, so you'd have a good section left for other storage. Be sure to consider the door swing direction and check the specs of the microwave(s) you're interested in to be sure you leave enough air space on the sides. Here is a link that might be useful: Baking center post on blog...See MoreAny creative advice to help me make my historic pre space flow better
Comments (26)I would have loved to live here in my single days. Such an eclectic space! I think the first thing you need to figure out is your storage needs. What do you need starts with what do you have. Figure that out first so that you can get the clutter out. Think cube storage shelves, storage ottoman, baskets... a lot of this can probably be sourced for free or cheap on Craigslist or Nextdoor (or any of the other resale apps). Find a small table for 4 somewhere and start collecting chairs. Do you have a homegoods? They have quality curtains for $15 and rods for about the same. I’d also start hitting up thrift stores in good neighborhoods. You’ll be surprised at what you might find....See MoreOneRidgeOff
6 years agoOneRidgeOff
6 years agoOneRidgeOff
6 years agoOneRidgeOff
6 years agocpartist
6 years agoOneRidgeOff
6 years agoOneRidgeOff
6 years agoOneRidgeOff
6 years agocpartist
6 years agolast modified: 6 years agocpartist
6 years agoOneRidgeOff
6 years agocpartist
6 years agoOneRidgeOff
6 years agoKarenseb
6 years agocpartist
6 years agoOneRidgeOff
6 years agoOneRidgeOff
6 years ago
Related Stories

LIFEEdit Your Photo Collection and Display It Best — a Designer's Advice
Learn why formal shots may make better album fodder, unexpected display spaces are sometimes spot-on and much more
Full Story
THE ART OF ARCHITECTURESound Advice for Designing a Home Music Studio
How to unleash your inner guitar hero without antagonizing the neighbors
Full Story
DECORATING GUIDES10 Design Tips Learned From the Worst Advice Ever
If these Houzzers’ tales don’t bolster the courage of your design convictions, nothing will
Full Story
KITCHEN DESIGNSmart Investments in Kitchen Cabinetry — a Realtor's Advice
Get expert info on what cabinet features are worth the money, for both you and potential buyers of your home
Full Story
BATHROOM DESIGNDreaming of a Spa Tub at Home? Read This Pro Advice First
Before you float away on visions of jets and bubbles and the steamiest water around, consider these very real spa tub issues
Full Story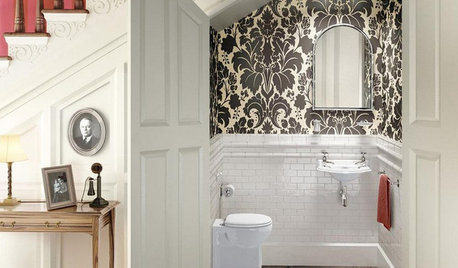
BATHROOM DESIGN8 Clever and Creative Ways With Small Bathrooms
Take the focus off size with a mural, an alternative layout, bold wall coverings and other eye-catching design details
Full Story
REMODELING GUIDESContractor Tips: Advice for Laundry Room Design
Thinking ahead when installing or moving a washer and dryer can prevent frustration and damage down the road
Full Story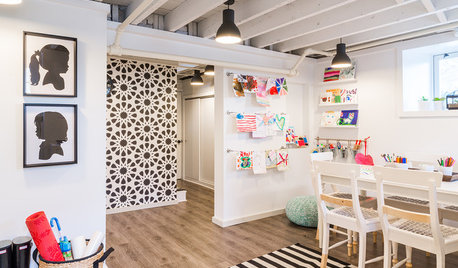
BASEMENTSBasement of the Week: A Creative Space for Kids and Storage for All
With mudroom organizers, laundry and a well-organized space for crafts, this basement puts a Massachusetts home in balance
Full Story
KITCHEN STORAGEKnife Shopping and Storage: Advice From a Kitchen Pro
Get your kitchen holiday ready by choosing the right knives and storing them safely and efficiently
Full Story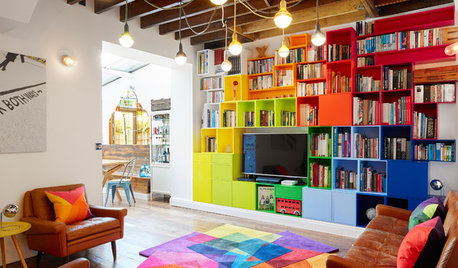
HOMES AROUND THE WORLDHouzz Tour: A Colorful and Creative Family Home
Reconfiguring the layout and injecting light and color transformed this London space
Full Story










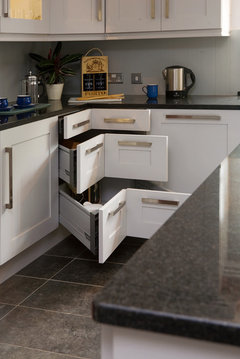



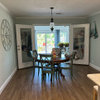

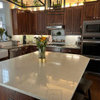

cpartist