Help! How do I deal with this wall?
Sheilla Dingus
2 months ago
Related Stories
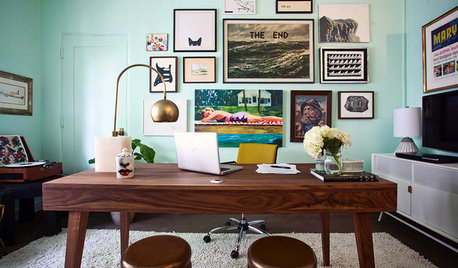
LATEST NEWS FOR PROFESSIONALSDesigning a Business: How Do I Deal With Client Sticker Shock?
Design business coach Chelsea Coryell offers tips for helping clients understand the actual costs of their projects
Full Story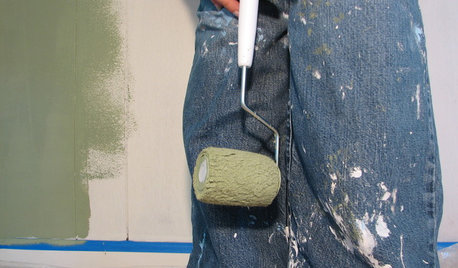
PAINTINGHelp! I Spilled Paint on My Clothes — Now What?
If you’ve spattered paint on your favorite jeans, here’s what to do next
Full Story
LATEST NEWS FOR PROFESSIONALSHow to Help Clients Dealing With a Death, Divorce or Other Change
A general contractor, an interior designer and an organizer detail special process considerations for grieving clients
Full Story
KITCHEN DESIGNSingle-Wall Galley Kitchens Catch the 'I'
I-shape kitchen layouts take a streamlined, flexible approach and can be easy on the wallet too
Full Story
EXTERIORSHelp! What Color Should I Paint My House Exterior?
Real homeowners get real help in choosing paint palettes. Bonus: 3 tips for everyone on picking exterior colors
Full Story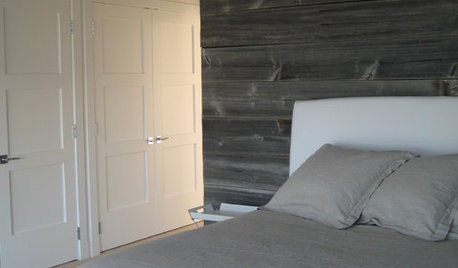
REMODELING GUIDESDesign Dilemma: How Do I Modernize My Cedar Walls?
8 Ways to Give Wood Walls a More Contemporary Look
Full Story
ENTRYWAYSHelp! What Color Should I Paint My Front Door?
We come to the rescue of three Houzzers, offering color palette options for the front door, trim and siding
Full Story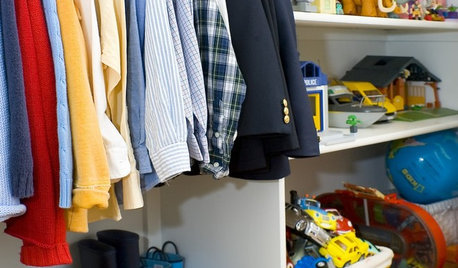








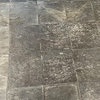
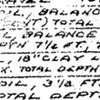
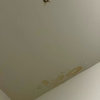
HU-867564120
Sheilla DingusOriginal Author
Related Discussions
OK - how do I deal with the chipmunks?
Q
How do I deal with bad parenting.
Q
I'm dating a separated man... how do i deal with the ex-wife's pr
Q
Help, How do we deal with Granite & Fabricators?
Q
HU-867564120
Lorraine Leroux