converting living/dining room to guest room
3 months ago
last modified: 3 months ago
Featured Answer
Sort by:Oldest
Comments (9)
Related Discussions
Making the living room the new dining room
Comments (0)Am interested in opening the wall between my living room and family room. I live in a 70's ranch style home and do not use the living room except for storage. Thoughts are to convert the present dining room to a small sitting room and then use the living room as a dining room. Would love to see some posts of pictures from someone that has opened up the wall between their living room and family room to get some ideas whether to make an arch or use columns, as well as other possibilities....See MoreOpen Floorplan: living room/dining room OR extra big living room?
Comments (12)I vote for hardwood or engineered wood through the whole space, including the kitchen. Opening the wall would be nice, but I suspect your appliances are arrayed along that wall? I'd paint the wall the same pale color as the living space, and hang a really big mirror on the wall if you can't open it. Then you open the wall visually, and reflect the light from the sliders back into the space. (I know...me and mirrors. They are great manipulators of space, particularly when you commit to making them big!)...See MorePaint for Blue Carpet in Living Room/Dining Room/Hallway/Stairs
Comments (36)Take a look at SW Restrained Gold and Blonde. Those are nice honey golds without being too brassy. Glidden Water Chestnut is also nice with blue. As for the stone, it may work with a new paint color, but if not go neutral with it and let that be the accent wall. You don't want to have competing focal points. The carpet is such a striking color that you may not need an accent wall though. Perhaps just a nice large piece of art or some really dynamic fabric. I would definitely paint the woodwork and paint the adjoining dining area the same color. You can set a nice tablescape with colorful place settings for some pizzazz. And i would absolutely change the light fixture in there. There are lots of affordable options out there. I attached some fabric swatch ideas using restrained gold and blonde. Enjoy decorating your new place....See MoreMaximize space: convert dining room to bedroom
Comments (34)If you don't want to actually wall off part of the living/dining space as a bedroom, then at least claim the entire wall between stairwell and exterior patio door wall for your "bedroom". Set your bed and your wardrobe and your chest of drawers against that wall. If you don't already have a twin bed for yourself, choose a quality metal twin bed frame with castors and without headboard of foot board -- one that, with appropriate pillows/bolsters, could pass as a day bed ... one that appears to be and could be used as seating; however, do NOT let anyone get in the habit of using it as seating or you'll end up with the side edge your mattress being worn and sagging in an uncomfortable way. (Aunt had this issue with her day bed when I was a child.) If you have any difficulty with physical activity, do not skimp on your mattress and box springs -- get the best of both and have the height of your bed be what you can use comfortably, such as swing your legs over the side and stand up rather than needing to climb up out of the bed. (Been there; done that -- too low is not good.) On a tight budget, consider checking with Habitat for Humanity Restore Store for good used wood furnishings -- wardrobe and chest of drawers -- and even the metal bed frame. Would not upholstered furnishings or mattress used. You might also try checking with other local charity sponsored thrift stores and/or used/antique/consignment stores....See More- 3 months ago
- 3 months agolast modified: 3 months ago
- 3 months ago
- 3 months ago
- 3 months ago
- 3 months ago
- 3 months ago
Related Stories

LIVING ROOMSLiving Room Meets Dining Room: The New Way to Eat In
Banquette seating, folding tables and clever seating options can create a comfortable dining room right in your main living space
Full Story
SMALL HOMESRoom of the Day: Living-Dining Room Redo Helps a Client Begin to Heal
After a tragic loss, a woman sets out on the road to recovery by improving her condo
Full Story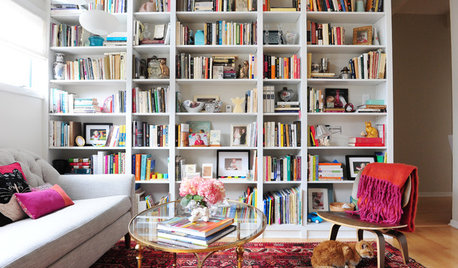
ROOM OF THE DAYRoom of the Day: Patience Pays Off in a Midcentury Living-Dining Room
Prioritizing lighting and a bookcase, and then taking time to select furnishings, yields a thoughtfully put-together space
Full Story
KIDS’ SPACESWho Says a Dining Room Has to Be a Dining Room?
Chucking the builder’s floor plan, a family reassigns rooms to work better for their needs
Full Story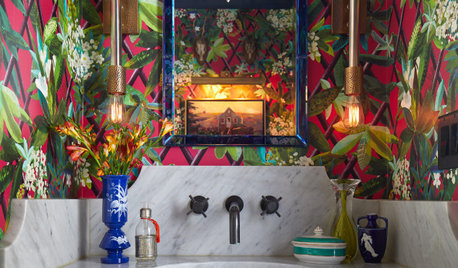
HOUZZ TV LIVEPeek Inside a Designer’s Eclectic Dining Room and Powder Room
In this video, Jules Duffy talks about converting a garage into a dining space and creating a powder room ‘experience’
Full Story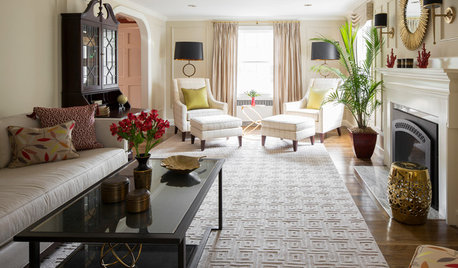
LIVING ROOMSRoom of the Day: A Subdued Living Room That Shines
This redone Boston living room fulfills its roles beautifully. It's both a quiet spot for reading and a stylish space for hosting guests
Full Story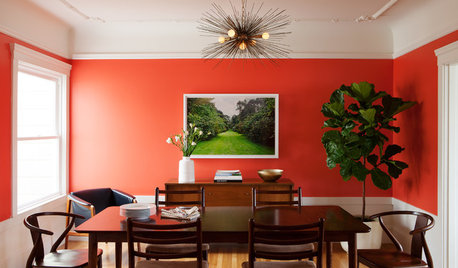
ROOM OF THE DAYRoom of the Day: Bright Red Dining Room Glows in Fog City
Mist can put a damper on the mood in San Francisco, but this lively room fires up the energy
Full Story
THE HARDWORKING HOMERoom of the Day: Multifunctional Living Room With Hidden Secrets
With clever built-ins and concealed storage, a condo living room serves as lounge, library, office and dining area
Full Story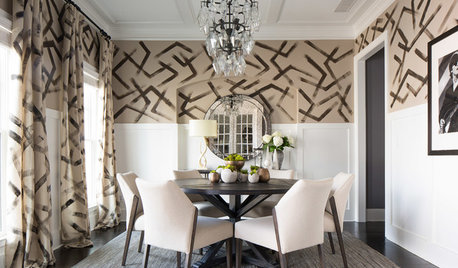
DINING ROOMSRoom of the Day: Hand-Painted Walls Set This Dining Room Apart
A bold design and small accents make this square room the perfect place to have fun
Full Story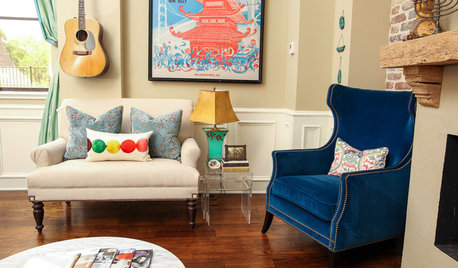
LIVING ROOMSRoom of the Day: Colorful Living Room Hums With New Energy
A Broadway poster inspires the makeover of a much-redecorated space, this time with vibrant new upholstery and a faux fireplace
Full Story





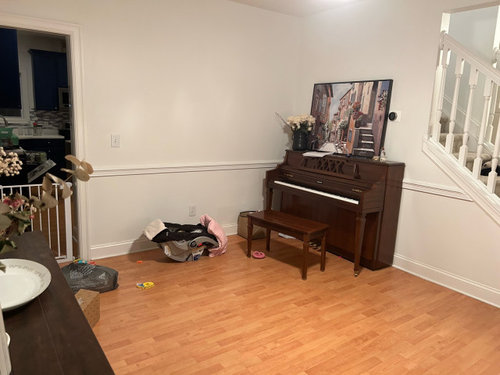



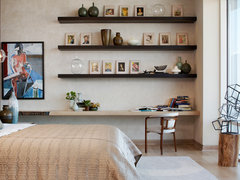

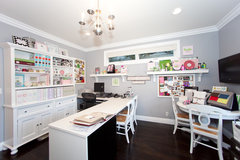
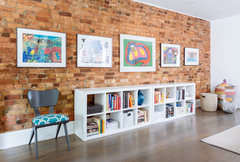
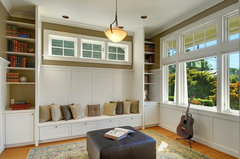
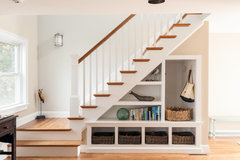

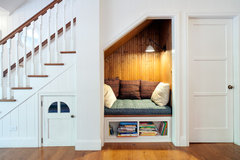

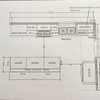
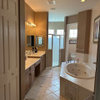
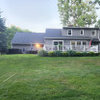
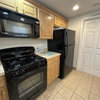
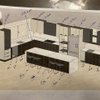
cat_ky