Converting stand-alone shower and laundry in garage, into a half bath
3 months ago
Related Stories

BATHROOM DESIGNConvert Your Tub Space to a Shower — the Planning Phase
Step 1 in swapping your tub for a sleek new shower: Get all the remodel details down on paper
Full Story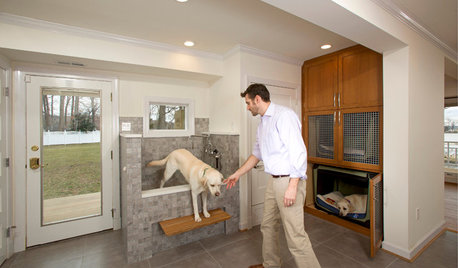
LAUNDRY ROOMSA Laundry Room With Bunk Beds and a Shower for Muddy Dogs
Custom cabinets with dog beds and a new step-up dog shower turn a laundry room into a hardworking hot spot
Full Story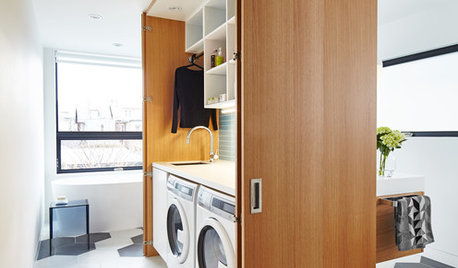
BATHROOM MAKEOVERSA Clever Storage Box Hides a Laundry Room Inside a Bath
Natural light and smart space-planning turn 165 square feet into a multifunctional, spa-like retreat
Full Story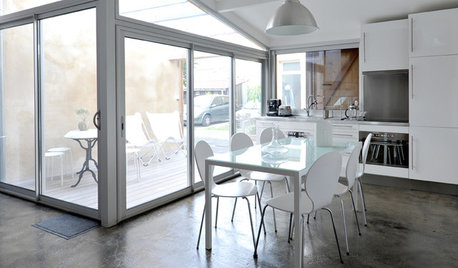
MORE ROOMSMore Living Space: Converting a Garage
5 things to consider when creating new living space in the garage
Full Story
BATHROOM DESIGNShower Curtain or Shower Door?
Find out which option is the ideal partner for your shower-bath combo
Full Story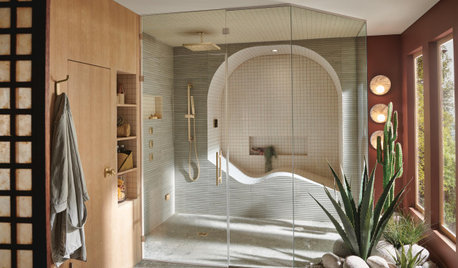
EVENTS9 Trends for New Kitchen and Bath Products in 2023
See the latest faucet styles, shower features and more launched at the KBIS 2023 trade show
Full Story
BATHROOM DESIGNThe Case for a Curbless Shower
A Streamlined, Open Look is a First Thing to Explore When Renovating a Bath
Full Story
KITCHEN DESIGNAutomation Meets Innovation in the Newest Kitchen and Bath Products
Home features from closets to toilets are going touchless, remote controlled and more accessible than ever. See for yourself
Full Story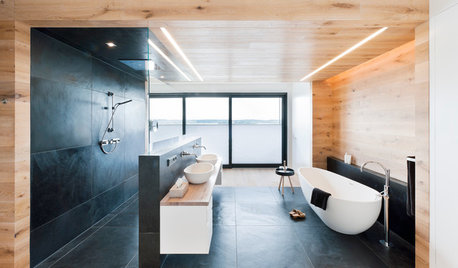
BATHROOM DESIGNDream Spaces: Spa-Worthy Showers to Refresh the Senses
In these fantasy baths, open designs let in natural light and views, and intriguing materials create drama
Full Story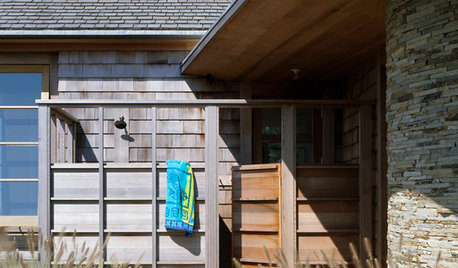
GREAT HOME PROJECTSHow to Add an Outdoor Shower
New project for a new year: Experience bathing in a whole new light with a shower in the fresh air
Full Story



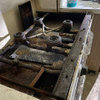
Related Discussions
And so it begins.... master bath & laundry room remodel
Q
Need help for my upright stand alone freezer... Storage issue.
Q
Help with floorplan for Laundry Room - Office - Guest Half-bathroom
Q
Advice on converting first-floor full bathroom to half bathroom
Q