And so it begins.... master bath & laundry room remodel
lisa_a
8 years ago
Featured Answer
Sort by:Oldest
Comments (106)
lisa_a
8 years agoRelated Discussions
Remodeling master bath
Comments (2)1. Put in a kneespace - I like that and it looks like it's doable given the layout. 2. Replace cultured marble with granite and 2 undermount sinks - Absolutely. 3. Not sure what to do about mirrors. - One large mirror. 4. Maybe replace the cabinets. - I would keep the cabs - they're nice. You can add some after-market slide-out containers under the sinks. 5. Tub - Keep it but add the same color tile as the flooring as a surround. 6. Shower - Doesn't look big enough for dual heads to me. Shower without a curb is a code no-no. If you want to remodel as handicapped, you may find yourself facing a lot of codes for the bathroom and total house that may add up to a big budget-buster....See MoreHelp with Master/Closet/Bath/2nd Bath/Laundry Layout
Comments (8)Our budget right now is $30k. I am not quite sure how much that’ll get me. I have never undertaken anything like this. This will absolutely be something we take on in stages. This space is what we’d like to tackle first and is the largest. In our kitchen at some point we will replace countertops and in our other bathroom we will swap out the toilet, tub and vanity. Luckily the rest of the house is functional for us. I lack the vision and knowledge that a lot of people on here have of being able to see a functional layout in disaster zones lol. My intuition tells me all these spaces can somehow be rearranged to give us what we need. I’m completely wrong, please help. Im also completely fine and understand if it’s impossible, financially or practically to have it all. I do have a consultation with a designer scheduled for this week (so excited), and I’m praying that she’ll have time to take us on as clients but I got excited and wanted to ask the Houzz community first. Thank you !!...See MoreLaundry, Master bath, and Master closet renovation - Input requested
Comments (4)I'm with Enduring in that I would prefer the space given to the closet instead of the toilet. In the last house, the toilet in the master was crammed into a tiny space shared with a tub/shower combo. Really, really disliked the space. Would traipse down the hall and use the other toilet. (I used the shower in the master only one time in all of the seven years that we lived in that house.) Also, I would not put a tub in but that may be just me. (The house already has one tub.) I would much rather clean a shower once every six weeks or so (we squeegee after a shower) than have to clean the tub (bent over and on your knees) every single time it is used. Tubs use a lot of water vs the lo-flo shower heads. But, if you love tub baths and routinely use a tub to bathe, that's another story and you'll want to include it in the remodel. (If you're thinking a cast iron tub, the floor framing will probably need to be beefed up.) Not a huge deal since the ceiling below will likely be torn out anyway for the plbg. changes. The other thing I see as a problem is the door opening directly in front of the vanity. That is going to be a pain if this is a shared bath and someone else is standing in front of the vanity....See MoreMaster bath remodel: wood tile wet room help?
Comments (1)IMO wood look tile is already dated and was always best put where you would do real wood so not in a shower for instance. I like a clean look of 12 x24 porcelain tile in a color you like and used for the floor in the bathroom and the walls in the shower with the same color in smaller tiles for the shower floor. Then some white fixtures , chrome metal. FYI to have a free satnding tub you need at least 12” all around it just to be able to clean. Not sure what the last pics are since they do not show a free standing tub. A nice simple modern drop in tub with no wall tile would be nice . Please no tower on the new counter , you have ahuge space I am pretty sure you vcan find enough room for storage somewhere else. Make sure all your lighting is LED 4000K if you want all the choices you make to stay true at night I also would do the new lighting before making choices ....See Morelisa_a
8 years agodebbie12153
8 years agolast modified: 8 years agorebunky
8 years agolisa_a
8 years agolisa_a
8 years agolisa_a
8 years agolast modified: 8 years agolisa_a
8 years agolisa_a
8 years agolast modified: 8 years agolisa_a
8 years agolast modified: 8 years agolisa_a
8 years agolisa_a
8 years agolisa_a
8 years agolast modified: 8 years agolisa_a
8 years agolisa_a
8 years agolisa_a
8 years agolast modified: 8 years agolisa_a
8 years agolisa_a
8 years agolisa_a
8 years agolast modified: 8 years agolisa_a
8 years agolisa_a
7 years agosherri1058
7 years agosena01
7 years agomgmum
7 years agopractigal
7 years ago
Related Stories

REMODELING GUIDES10 Things to Do Before the Renovation Begins
Prep and plan with this insight in hand to make your home remodeling project run more smoothly
Full Story
BATHROOM DESIGNBath Remodeling: So, Where to Put the Toilet?
There's a lot to consider: paneling, baseboards, shower door. Before you install the toilet, get situated with these tips
Full Story
REMODELING GUIDESSo You Want to Build: 7 Steps to Creating a New Home
Get the house you envision — and even enjoy the process — by following this architect's guide to building a new home
Full Story
MOST POPULARSo You Say: 30 Design Mistakes You Should Never Make
Drop the paint can, step away from the brick and read this remodeling advice from people who’ve been there
Full Story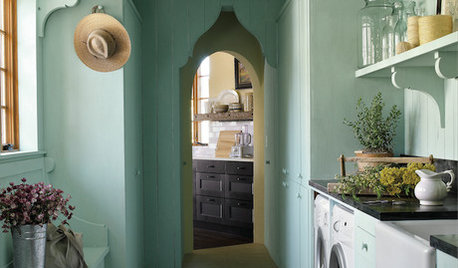
ROOM OF THE DAYRoom of the Day: A Laundry So Cheery, Wash Day Is Wonderful
Pretty paint and playful touches banish chore-day blahs in a laundry room designed for a magazine’s Idea House
Full Story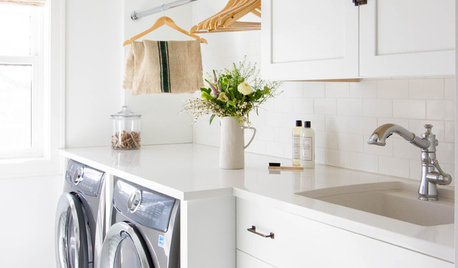
MOST POPULARHow to Remodel the Laundry Room
Use this step-by-step guide to figure out what you want and how to make it happen
Full Story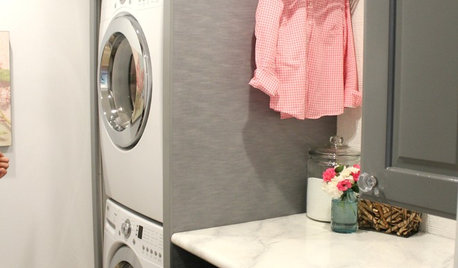
LAUNDRY ROOMSSee an Amazing $400 Laundry Room Remodel for a Family of 8
Budget shopping and DIY spirit create folding space, smart storage and better organization for a couple and their 6 kids
Full Story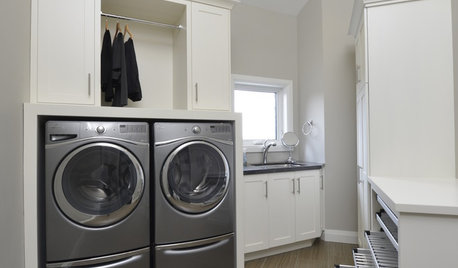
MOST POPULAR10 Smart Ideas for Your Laundry Room Remodel
Make washing and drying easier and more comfortable by considering ergonomics, storage and special features
Full Story
BATHROOM DESIGNKey Measurements to Help You Design a Powder Room
Clearances, codes and coordination are critical in small spaces such as a powder room. Here’s what you should know
Full Story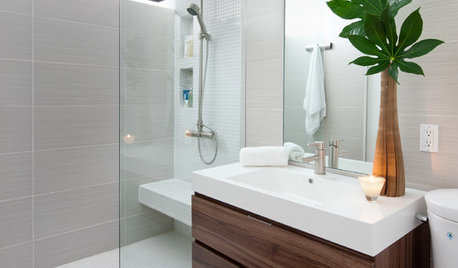
REMODELING GUIDESHow People Upgrade Their Main Bathrooms, and How Much They Spend
The latest Houzz Bathroom Trends Study reveals the most common budgets, features and trends in master baths. Now about that tub …
Full Story



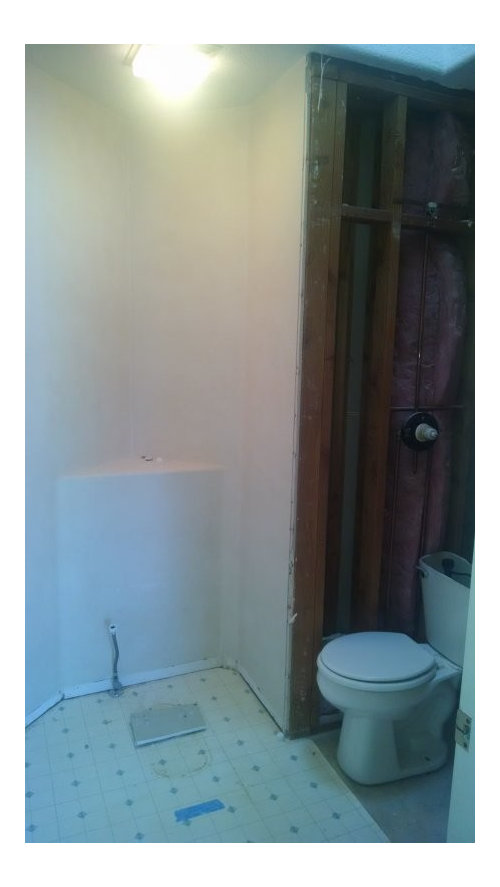
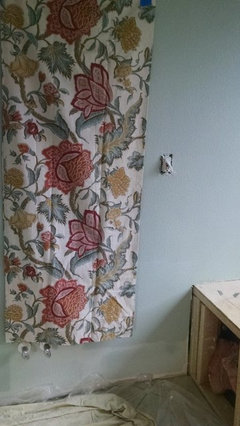
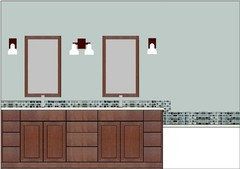
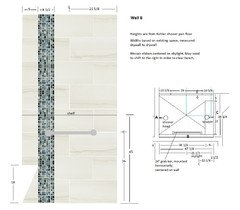
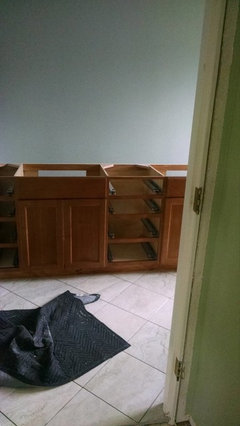
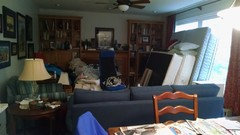
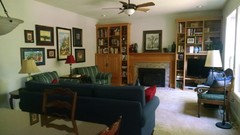
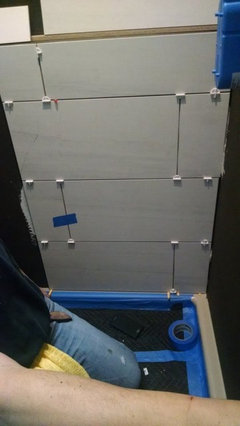
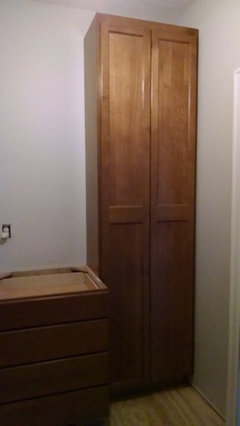
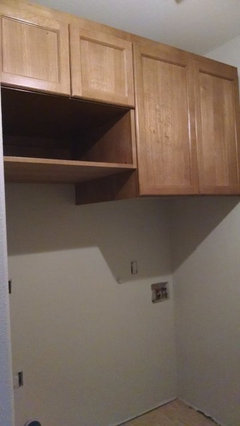
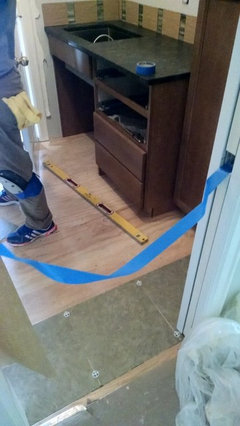

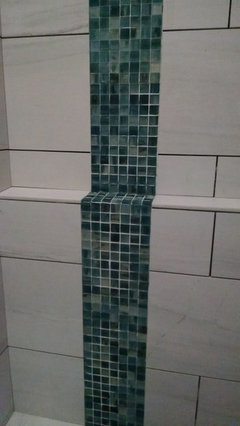

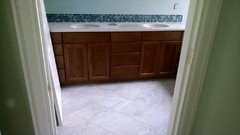
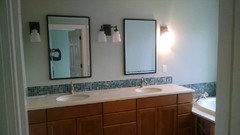




mayflowers