Kid Bedroom Closet Redesign
JLS
2 months ago
Related Stories
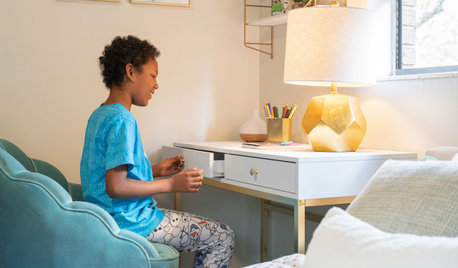
HOUZZ TV LIVEThis Nonprofit Gives New Bedrooms to Kids in a Medical Crisis
In this video, interior designer Susan Wintersteen shows how her organization makes recovery at home comfier for kids
Full Story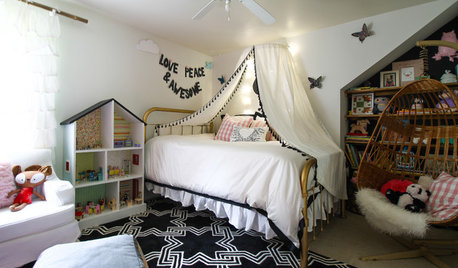
KIDS’ SPACESPersonal Kids' Spaces: 15 Super Cozy Bedroom Hideaways
Get inspired to create a tepee, fort bunk or playhouse for your little ones to snuggle up in
Full Story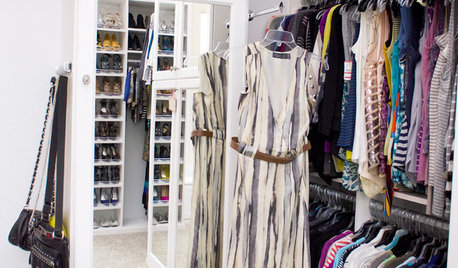
DECLUTTERINGGet It Done: Clean Out Your Bedroom Closet
You can do it. Sort, purge, clean — and luxuriate in all the extra space you’ll gain — with this motivating, practical how-to
Full Story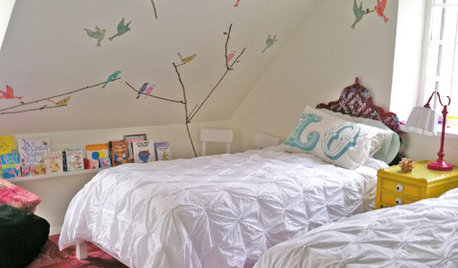
KIDS’ SPACES7 Kids’ Bedroom Decor Ideas That Won’t Break the Bank
Take an economical approach to decorating your child’s room with these DIY ideas
Full Story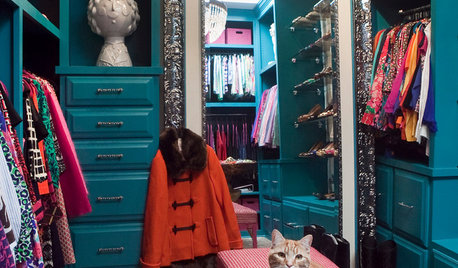
CLOSETSBuild a Better Bedroom: Inspiring Walk-in Closets
Make dressing a pleasure instead of a chore with a beautiful, organized space for your clothes, shoes and bags
Full Story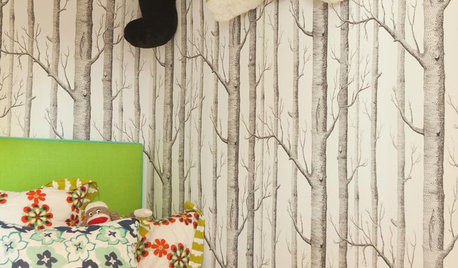
BEDROOMSKids' Bedrooms: Amp Up the Playfulness
Create an Inspiring Child's Room With Color, Graphics and a Dreamy Ceiling
Full Story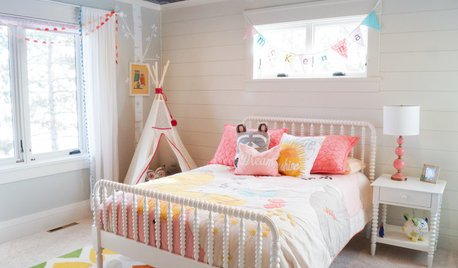
KIDS’ SPACES7 Kids’ Bedrooms That Are Perfect for Now and Later
Check out these stylish bedrooms designed to grow up with their occupants
Full Story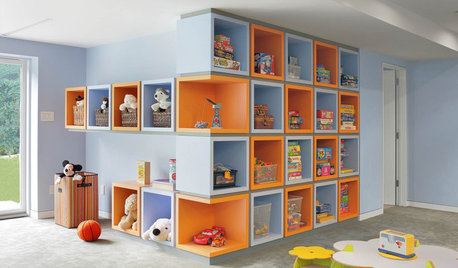
KIDS’ SPACESCreative Ways to Tame the Mess in Kids’ Bedrooms
These cool storage features will keep your children’s rooms tidier — no threats or bribes required
Full Story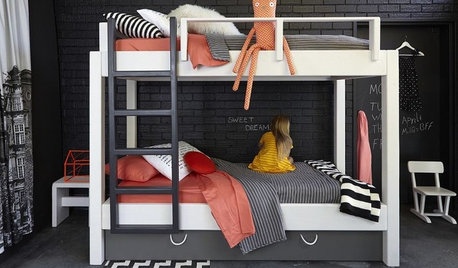
KIDS’ SPACES5 Steps to a Fun and Practical Kids’ Bedroom
There’s no need to overcomplicate decorating your little one’s bedroom — here’s a simple guide
Full Story
BEDROOMSRoom of the Day: ‘Cool Kids’ Share a Pattern-Happy Bedroom
A designer creates a colorful new room for her sister’s baby and toddler in California
Full Story


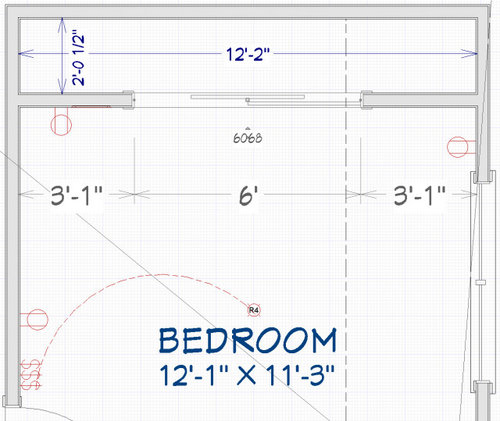
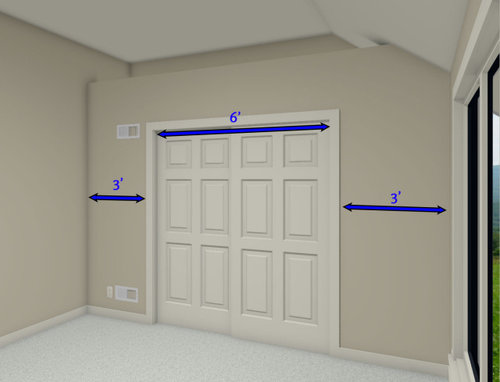




arcy_gw
JAN MOYER
Related Discussions
Redesigning bedroom
Q
Need help with master bedroom/bathroom redesign
Q
master bedroom redesign
Q
Master bedroom redesign. Need help figuring out furniture placement!
Q
Patricia Colwell Consulting
ptreckel
JLSOriginal Author