Total Renovation & Addition - 1963 Brick Ranch
Susan W
3 months ago
last modified: last month
Featured Answer
Sort by:Oldest
Comments (7)
Susan W
3 months agoSusan W
2 months agoRelated Discussions
Floor Plan Help with Major addition/renovation
Comments (2)Here is our second story fl plans. The current structure where we live now was turned into the great room and kitchen...it's a vaulted ceiling a story and 1/2. I also have exterior images as well...which I'll share. So excited to hear any and all ideas/input!! :)...See MoreRanch Addition - Proposed Layout
Comments (91)A few things: the fireplace where it is now is obviously not ideally located - so if you want to keep it and want a gas burning one, then I'd move it into the living room and integrate it into some built-ins along the outside wall. (no TV over it though - makes the TV too high. TV if needed there, can be off to one side). It doesn't, as mnmamax3 notes, need to be connected to the existing chimney - just needs a vent to the outside with adequate clearance. There are some quite lovely gas fireplaces these days, and they certainly do avoid the mess of a wood burning one (though I LOVE our airtight wood burning fireplace). The other thing - I actually preferred the layout of the master bedroom that you had before. The walk-in closet takes up a lot of space and while you do get another "free" wall in the bedroom, it doesn't actually give you more or more efficient storage and makes your bedroom a lot smaller. And - I'd add more windows - definitely one in the second bathroom, and possibly another set of windows in each of the bedrooms. One other question: access to the back yard. I'm assuming that you don't barbeque and also don't anticipate or want an easy transition to your private outdoor space in the back yard? Which is fine, if this is your lifestyle and you plan on staying in this house for a very long time and aren't thinking about resale, but I do know that many people have knocked out walls and gone to great lengths to renovate houses built in the 40s and 50s that didn't provide the now expected easy access/transition to outdoor living spaces. I recognize that this would require a major rethink of the kitchen/access to basement, but I think it needs consideration if it hasn't already been thought about. I can pretty much guarantee that the transition you have currently to the outdoors won't be viewed as easy or convenient once food/drink is involved - carrying stuff around the corner and down steps and out a door may seem trivial on paper, but in reality...it's a big disincentive to go outside to eat! I say that having owned a variety of houses with varying ease of access. If this was my house, I'd probably blow out the back wall of the kitchen for sliders to a deck, and reconfigure the space. I also still think the huge amount of main floor storage is a really bad use of "prime" real estate. Should be living space... rockybird was onto something with the reconfiguration he/she showed (moving hall over, LR gets bigger)....See MoreExterior Renovation Ideas, 1950s Ranch with Two Entrances
Comments (7)Just put an addition on my house as well, and it looks very similar to yours, only I have a front porch. Because my house has a hip roof, we were only able to go from an 8 to a 9 foot ceiling for the back addition. Otherwise, it would have looked weird in the front of the house. Your architect will be able to help you with that. I would go somewhere from the front door to that walkway between the garage with the addition in back. I'm not a pro, so don't take my word for it....but I think the placement of the roof lines with that area will make the most sense. You'd be surprised what an update it will make! Lucky for you, your garage is in line with your house.....my was at an angle and made for a VERY tiny laundry room coming in from the garage, but it's just the two of us now and we will make it work. I could only make my addition 20 feet wide because of the angles of the different roof lines and hip roof. It doesn't appear you have that problem, so could make a fairly large addition out of it! I'll try to attach some pictures of mine to give you some ideas of how it transitioned into my roof line. I, too, have two entrances like you. One we use the heck out of, the other one just for moving big things in and out of the house! LOL!!...See More1950s Orange Brick Ranch - New Roof and Gutters
Comments (10)When your budget allows, get a cottage style door. The one you have now feels Victorian. Think about getting a panel with windows for the garage door. Remove the railing. It is a visual barrier to you entry. Plant only perennials there. Add a few plants along the foundation. Be careful not to plant too close to the house. Allow a foot at maturity between the side of the house and the plant. Chose different heights and leaf color. Include some evergreen and some flowering. Don't plant anything that will grow above the bottom of the windows. This color, but not this style would look great!...See MoreSusan W
last monthSusan W
last monthConnecticut Yankeeeee
last monthSusan W
last month
Related Stories
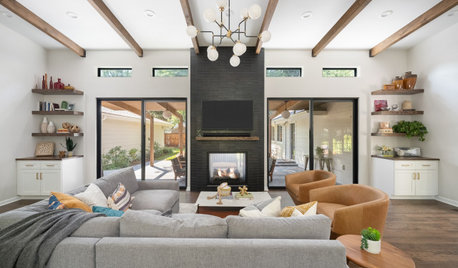
ADDITIONSRenovation Revives a Ranch Home’s Midcentury Modern Vibe
Two architects open up the floor plan, create an indoor-outdoor feel and bring a house back to its midcentury roots
Full Story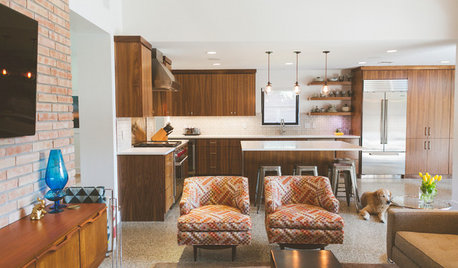
MY HOUZZMy Houzz: 1955 Texas Ranch Moves On Up With a Modern Addition
Graphic tiles, wood accents, modern furnishings and a new second story help elevate a dated interior and layout
Full Story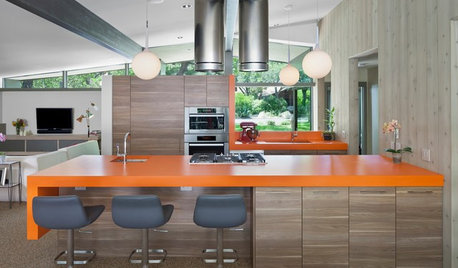
MOST POPULAR8 Ranch House Renovations Make More Room for Living
See how homeowners have updated vintage homes to preserve their charm and make them function beautifully in today’s world
Full Story
RANCH HOMESHouzz Tour: Midcentury Ranch Addition Blends In and Looks Outward
This New Jersey remodel respects the neighborhood, opens up the floor plan and nods to the homeowners’ heritage
Full Story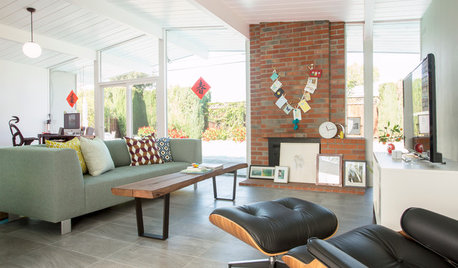
HOUZZ TOURSMy Houzz: Family Renovates a 1963 Eichler to Make It Their Own
A Northern California couple expecting their first child move quickly to freshen up their new midcentury modern home
Full Story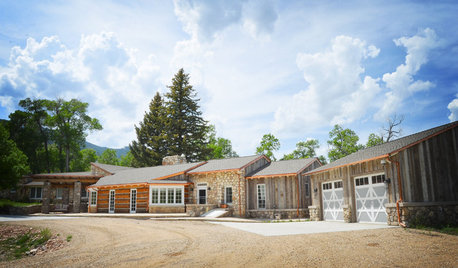
HOUZZ TOURSMy Houzz: Renovated Dude Ranch in Wyoming
Nestled in the Wyoming mountains, this idyllic getaway honors its natural surroundings and dude ranch history
Full Story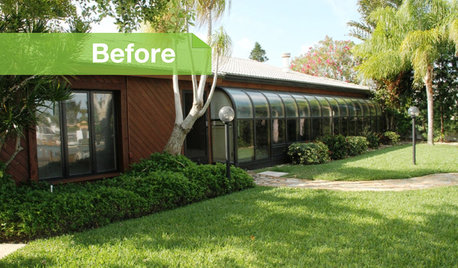
REMODELING GUIDESFollow a Ranch House Renovation From Start to Finish
Renovation Diary, Part 1: Join us on a home project in Florida for lessons for your own remodel — starting with finding the right house
Full Story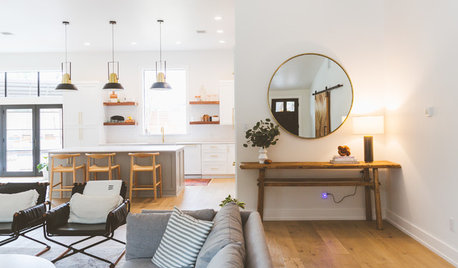
MIDCENTURY HOMESMy Houzz: Classic Update for a 1957 Austin Ranch House
Modern and minimalist meet farmhouse touches in this Texas home stager’s renovation and addition
Full Story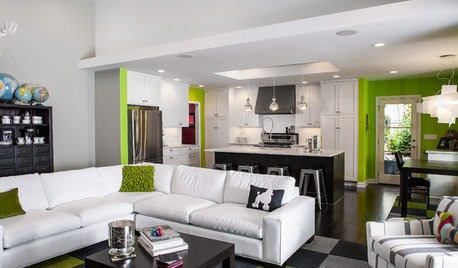
RANCH HOMESHouzz Tour: Respectful Updates for a Midcentury Atlanta Ranch
An expansion and renovation give a Georgia home a bright new look while honoring the original profile
Full Story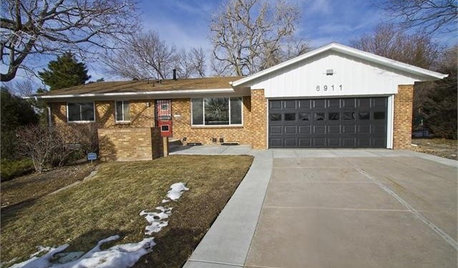
HOUZZ TOURSHouzz Tour: 1960s Ranch Redo in Denver
This sibling team balanced their renovation budget by spending where it counts, and turned their Colorado childhood home into a showplace
Full Story



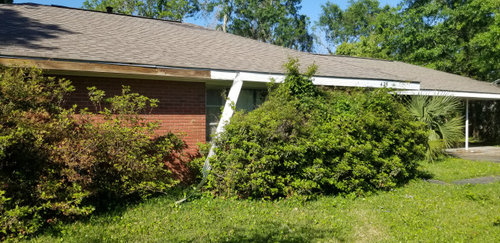
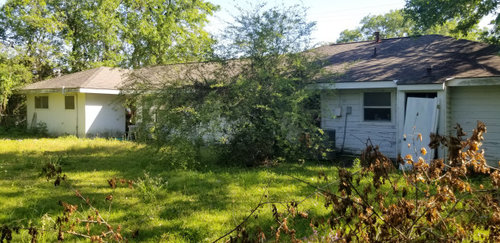


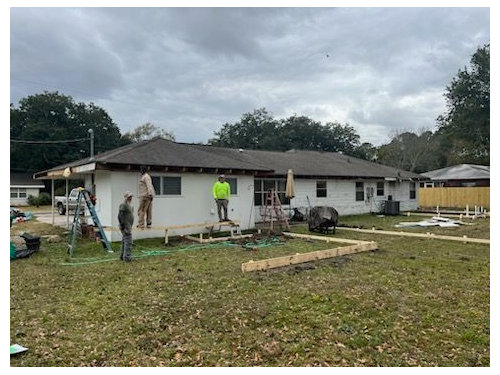


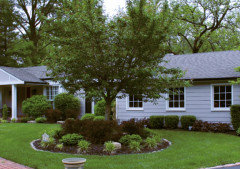

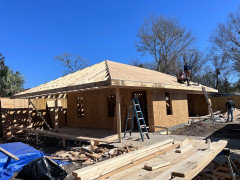

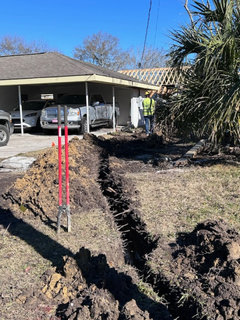
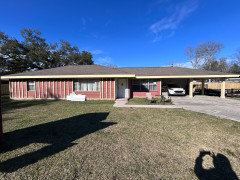


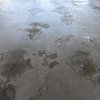
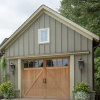
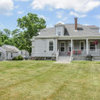
Connecticut Yankeeeee