Ranch Addition - Proposed Layout
John Adams
6 years ago
Featured Answer
Sort by:Oldest
Comments (91)
Denita
6 years agolast modified: 6 years agoUser
6 years agolast modified: 6 years agoRelated Discussions
Need help with awkward layout and opening kitchen in late 50s ranch
Comments (24)You guys are awesome! I tried to incorporate everyone suggestions (because they were all great!) and this is what I've come up with. Since I'm not sure which of the kitchen walls are load bearing, both designs incorporate the possible need for a beam to extend down, which is fine. LAYOUT A: large pass-through looking into the living room and the doorway to the kitchen has been expanded. Basement stairs and corner coat closet have also been removed and the doorway into the addition has been widened. Hoping the outer facing cabinets around the beam can act as a place to put keys and bags, otherwise, we have no entryway. Concern: I'm a messy cook and with that being said, I'm questioning whether the stove should be below the pass-through because I'm envisioning grease splattering and sauce flying into my living room. LAYOUT B: The same as layout A but with a smaller pass-through that begins after the stove. My concern for this is despite the pass-through being just shy of 5ft wide, based on this mock-up, it doesn't look like it does much to open the room. Would this be a waste of money to even bother with? Here's a loose floorplan of both A and B. What are your thoughts? The fridge jams me up a bit because it seemed too bulky near the kitchen entrance and moving it towards the addition opening made it too crammed again....See MoreLooking for feedback on proposed addition
Comments (2)Since there's already a tub upstairs, you could put just a shower in the new bathroom. I would put just one sink in the J&J - guests need counter space more than they need an extra sink. That also gives you more storage. I would like to see a photo pf the outside, showing where the addition will go....See MoreFeedback on proposed renovation of 1957 ranch home?
Comments (10)Thank you both for commenting. I wish I knew how to draw the original plan! I attached some photos below to try to show the house layout. Suezbell: there are two existing bathrooms: one in the master suite (which he didn't bother to draw in as we're not doing anything with it) and one in the middle of the house. It DOES have a window because there is a weird "courtyard" where Judy's new room will be. I wonder if the original owners just kept adding on to what may have been a 2 bedroom house, which resulted in this wacky meandering floor plan. I agree, having the new 1/2 bath right by the front entrance (and on the southern wall with the best views of our 6 acre lot) isn't ideal. I would have preferred to have it on the western wall near the back. No, that's not a hallway but the narrow stairwell up to the 4th bedroom (it pivots to the right after you enter the doorway). There is a door to the exterior "courtyard" area right before the stairwell that isn't on this new plan. No, there is no current outdoor kitchen. We have a BBQ grill, smoker, and pizza oven (all individual components) on the eastern side of the house by a deck. The idea was to move it all closer to the kitchen. There is actually a poorly constructed open air carport where the "new" outdoor patio would be as the former seller had his handyman build it. We'd demolish that carport roof and change it to an open air patio since there's already a 4 car garage to the west of the house. FYI, the extreme angle of that proposed patio area is due to an existing concrete retaining wall as we're backed up to a hill. The staircase is actually in the narrow hallway between the western Kid's bedroom and Judy's room. The one room upstairs is directly above the western Kid's bedroom. This was the weird "add-on" 15-20 years ago (actual time is unknown but it was 2 owners ago). palimpsest: the blue is all existing hallway! Right now, it takes a while to walk from the kitchen (far western wall) all the way to my eldest daughter's room (the yellow to blue path!). Sadly, this house layout is very peculiar and weird. I'm almost tempted to demolish the whole thing and start over, but the 4 existing bedrooms are large, have brand new lighting and windows, and we have to live somewhere while the kitchen is redone... The new plan has an entry, 1/2 bath, and laundry where there is currently just windows and a set of French doors. The man who sold us the house changed the original front entry to a giant stained glass window (so we have a hallway to nowhere) and used the French doors as the main entry. See photos from the listing below!...See MoreCritique my proposed reno/addition
Comments (22)Thanks all! @mama goose_gw zn6OH, right now the plan calls for a 61" peninsula. I'll check the drawings for planned overhang, but for sure we need 15". I don't know if the architect will specify cabinets or if I have the chance to get TKO again around the details but I'm hoping! @roarah, I've gone back and forth on the hall bath. We definitely want a soaker tub in the master bathroom, but I know a hall tub might make sense for the future. My kids are very tall and very clumsy, and there's a sloped ceiling in that space, so I'm leaning toward the shower only just to keep things simple. But I need to ruminate on that some more! @laura_04, if I could do it over again, I would have figured in this bigger reno when we did the kitchen, and I definitely would have configured things differently. I've had this bigger project in mind for a long time but my husband could live in a cardboard box and it took some time to come around. Of course now he's wondering what's taking me so long! @beckysharp Reinstate SW Unconditionally, @scottie mom - slow is great, indecision & anxiety (which is my natural state) aren't so great! But last night I got to see my neighbors' house all decked out for the holidays - they recommended the architect to us and their project went on forever due to contractor problems. Still the end result is so gorgeous it will hopefully inspire me to power through and get this done!...See Morechispa
6 years agoAnglophilia
6 years agoMark Bischak, Architect
6 years agoMeris
6 years agobpath
6 years agoJohn Adams
6 years agoDenita
6 years agoMark Bischak, Architect
6 years agoJohn Adams
6 years agoJohn Adams
6 years agoJohn Adams
6 years agoDenita
6 years agolast modified: 6 years agoMark Bischak, Architect
6 years agoDenita
6 years agolast modified: 6 years agoJohn Adams
6 years agolast modified: 6 years agoJohn Adams
6 years agoJohn Adams
6 years agoauntthelma
6 years agocpartist
6 years agomnmamax3
6 years agoJohn Adams
6 years agolast modified: 6 years agoUser
6 years agoJohn Adams
6 years agolyfia
6 years agoAnglophilia
6 years agorockybird
6 years agomnmamax3
6 years agolyfia
6 years agocpartist
6 years agoJohn Adams
6 years agoJohn Adams
6 years agomnmamax3
6 years agoJohn Adams
6 years agomnmamax3
6 years agolast modified: 6 years agoJohn Adams
6 years agomnmamax3
6 years agolast modified: 6 years agomnmamax3
6 years agolast modified: 6 years agoJohn Adams
6 years agolyfia
6 years agoJohn Adams
6 years agoPaddy
6 years agoJohn Adams
6 years agolyfia
6 years agolyfia
6 years agolast modified: 6 years agocpartist
6 years agolast modified: 6 years agoJohn Adams
6 years ago
Related Stories
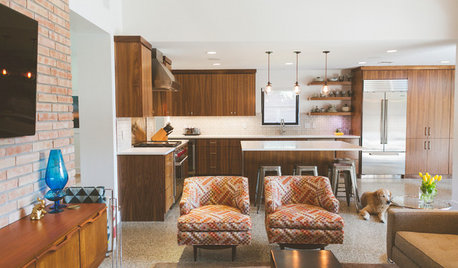
MY HOUZZMy Houzz: 1955 Texas Ranch Moves On Up With a Modern Addition
Graphic tiles, wood accents, modern furnishings and a new second story help elevate a dated interior and layout
Full Story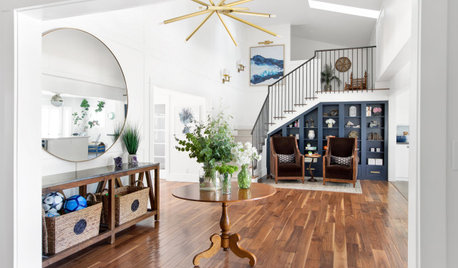
HOUZZ TOURSNew Layout and More Light for a Family’s 1940s Ranch House
A Los Angeles designer reconfigures a midcentury home and refreshes its decor
Full Story
ARCHITECTURERanch House Love: Inspiration From 13 Ranch Renovations
Kick-start a ranch remodel with tips based on lovingly renovated homes done up in all kinds of styles
Full Story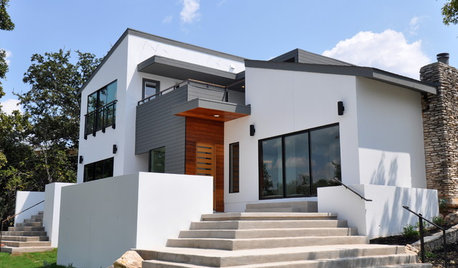
HOUZZ TOURSHouzz Tour: Modern Renewal for a Tired Texas Ranch
This major makeover involved additions, layout changes and a new facade. See the stunning results here
Full Story
REMODELING GUIDESHouzz Tour: Turning a ’50s Ranch Into a Craftsman Bungalow
With a new second story and remodeled rooms, this Maryland home has plenty of space for family and friends
Full Story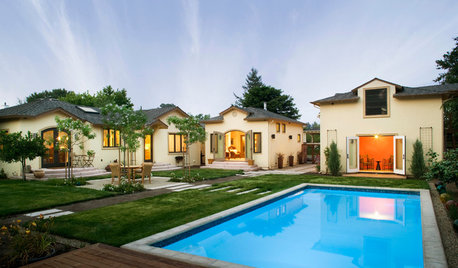
BEFORE AND AFTERSOwners Find Their Bliss in a Wine Country Ranch House
Going from cramped and dark to open and bright, a California home lands 600 extra square feet and a gorgeous new outdoor living room
Full Story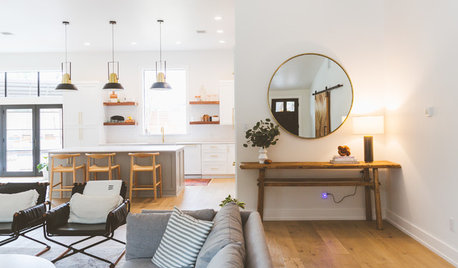
MIDCENTURY HOMESMy Houzz: Classic Update for a 1957 Austin Ranch House
Modern and minimalist meet farmhouse touches in this Texas home stager’s renovation and addition
Full Story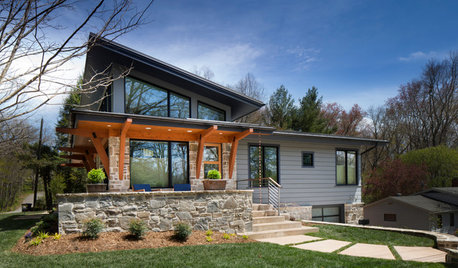
CONTEMPORARY HOMESHouzz Tour: A ’60s Ranch House Grows Up and Out
A family’s ranch house gets an addition, high ceilings and new indoor-outdoor living spaces
Full Story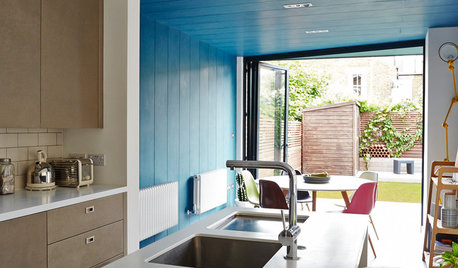
ADDITIONSHouzz Tour: Replacement Addition Is Smaller but Feels Roomier
Layout tweaks and bright colors mean better flow, updated style and a closer indoor-outdoor connection for a London home
Full Story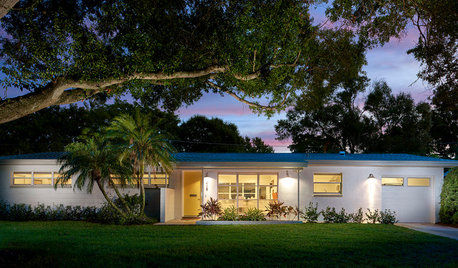
MIDCENTURY HOMESHouzz Tour: Renewed Florida Ranch Pays Homage to Midcentury Roots
A ranch house in Tampa finds new life with a brighter and more open layout enlivened with pops of orange and wood
Full Story


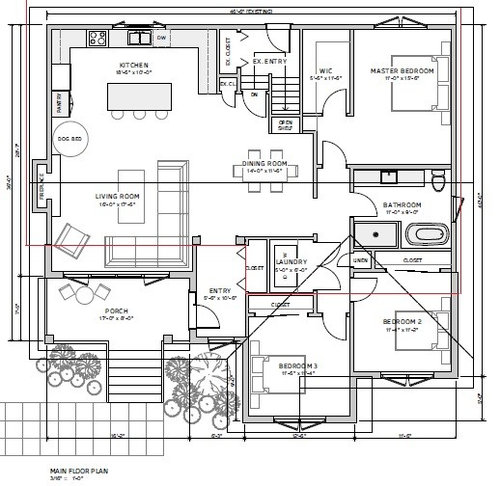



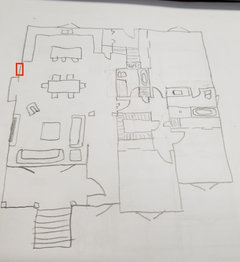





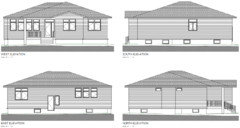
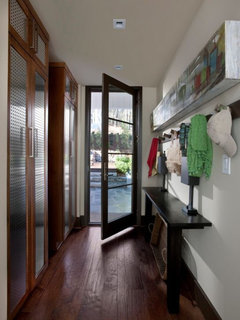

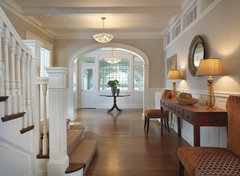

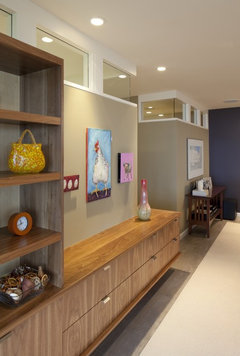




Paddy