Looking for feedback on proposed addition
enk05
6 years ago
Related Stories
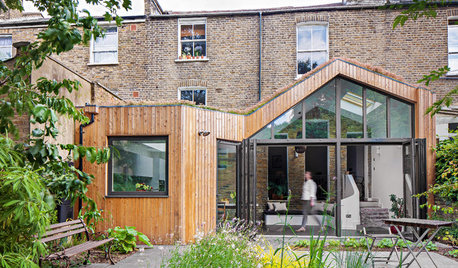
ADDITIONSAn Addition for Cooking and Dining Lights Up a Victorian
This glass-front, open-plan kitchen extends out from the original London house to draw in daylight
Full Story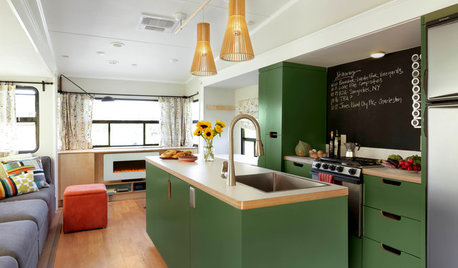
SMALL HOMESYou Probably Didn’t Know an RV Could Look This Good
A Florida designer renovates a used RV, building in a workspace that allows her and her husband to travel half the year
Full Story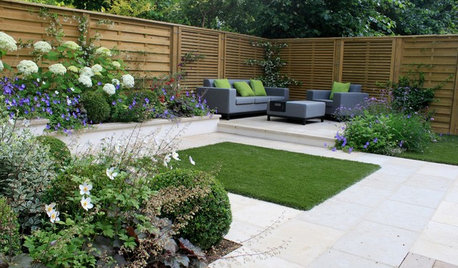
LANDSCAPE DESIGN10 Ways to Use Artificial Turf Where It Actually Looks Good
Fake grass is not for everyone, but it can be a problem-solver on balconies, on driveway strips and in urban courtyards
Full Story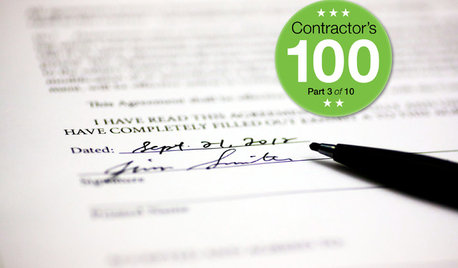
CONTRACTOR TIPSWhat to Look for in a Contractor's Contract
10 basic ingredients for a contract will help pave the way to remodel happiness
Full Story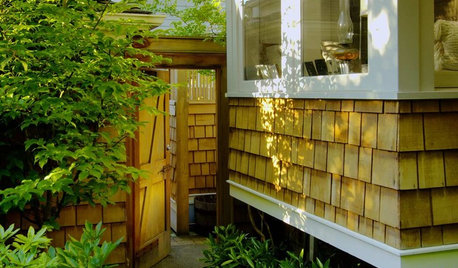
REMODELING GUIDESMicro Additions: When You Just Want a Little More Room
Bump-outs give you more space where you need it in kitchen, family room, bath and more
Full Story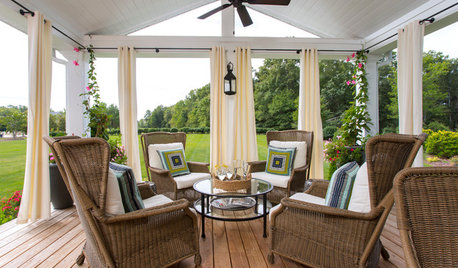
PORCHESPorch Life: Step Into a Backyard Addition With Breezy Coastal Style
Comfortable furniture, a dining area and a grill make this new porch a North Carolina family’s favorite spot
Full Story
REMODELING GUIDESMovin’ On Up: What to Consider With a Second-Story Addition
Learn how an extra story will change your house and its systems to avoid headaches and extra costs down the road
Full Story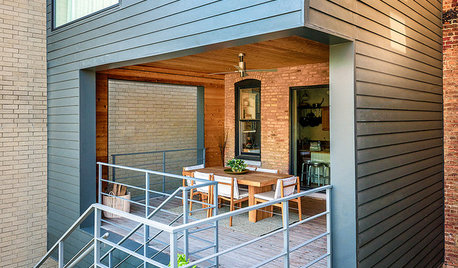
ADDITIONS3-Level Chicago Addition Marries the Old and the New
A 100-year-old home is renewed with the introduction of modern materials and a creative outdoor solution
Full Story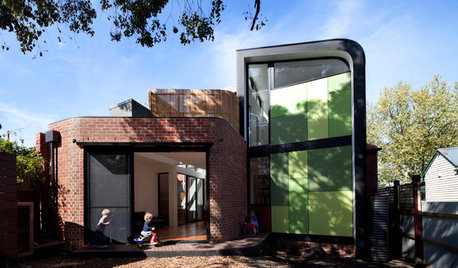
HOUZZ TOURSHouzz Tour: Curves Ahead for a Modern Melbourne Addition
Contemporary and Edwardian get along capitally in an expanded Australian home for a family
Full Story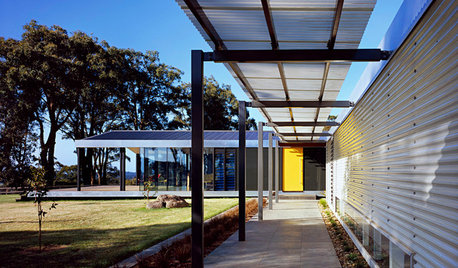
MODERN HOMESHouzz Tour: Stylish Farmhouse Addition Keeps a Low Profile
This country home’s redesign is all about living quietly and comfortably and taking in the views
Full Story


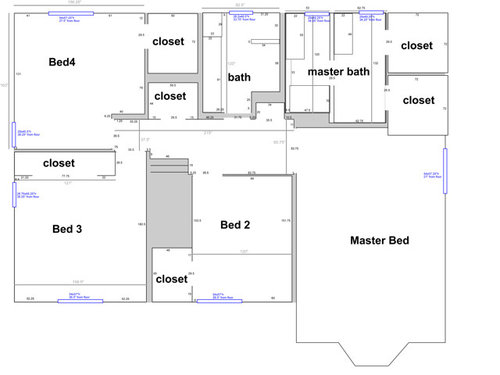
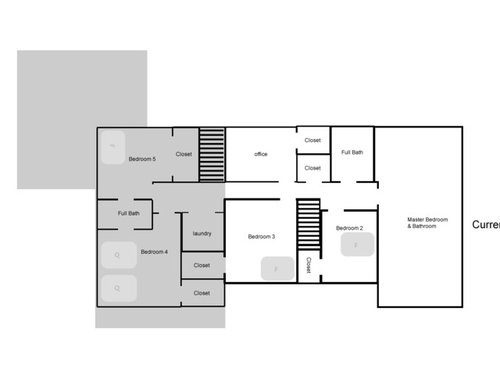
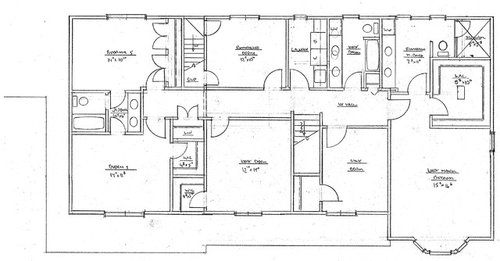
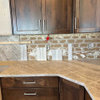

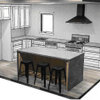
AnnKH
enk05Original Author
Related Discussions
Proposed New Trane System - feedback please
Q
Feedback on our proposed layout, please
Q
appreciate some feedback on proposed m.bath renovation.
Q
Carrier Air Conditioning proposal feedback please?
Q