appreciate some feedback on proposed m.bath renovation.
tim_manley_jr
8 years ago
last modified: 8 years ago
Related Stories

MOST POPULARHomeowners Give the Pink Sink Some Love
When it comes to pastel sinks in a vintage bath, some people love ’em and leave ’em. Would you?
Full Story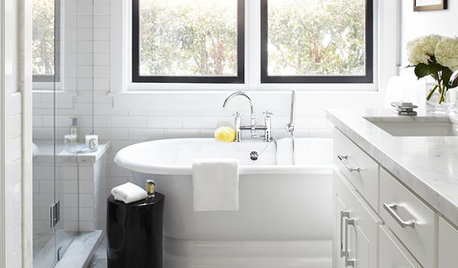
BATHROOM DESIGNBath of the Week: Black, White and Classic, With Some Twists
Black trim and tile keep an otherwise snowy bathroom in a 1910 home from feeling sleepy
Full Story
DECORATING GUIDESDitch the Rules but Keep Some Tools
Be fearless, but follow some basic decorating strategies to achieve the best results
Full Story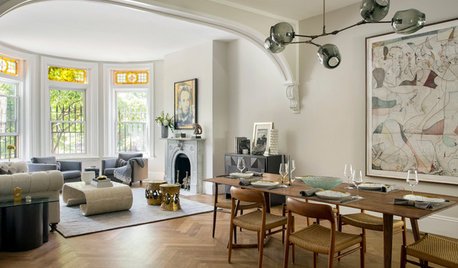
HOUZZ TOURSHouzz Tour: A Boston Brownstone Is Restored to Glory and Then Some
Victorian-era architectural details create a strong base for an eclectic mix of furniture, accessories and modern art
Full Story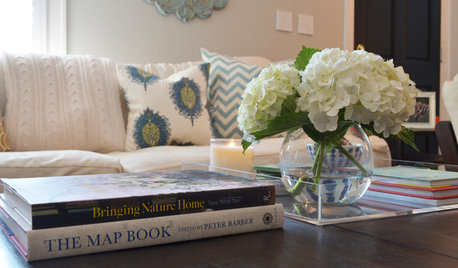
BUDGET DECORATING21 Free Ways to Give Your Home Some Love
Change a room’s look or set a new mood without spending anything but a little time
Full Story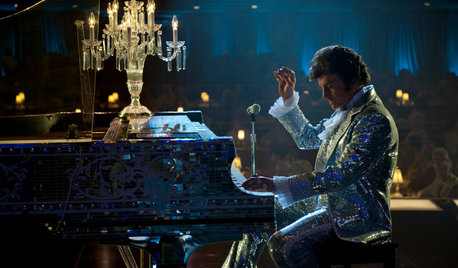
FUN HOUZZDo You Dare Bring Home Some Liberace Razzle-Dazzle?
A new HBO movie highlights the ultimate showman's over-the-top bling all around the house
Full Story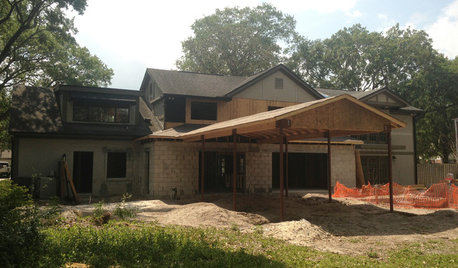
REMODELING GUIDESHouzz Survey: Renovations Are Up in 2013
Home improvement projects are on the rise, with kitchens and baths still topping the popularity chart
Full Story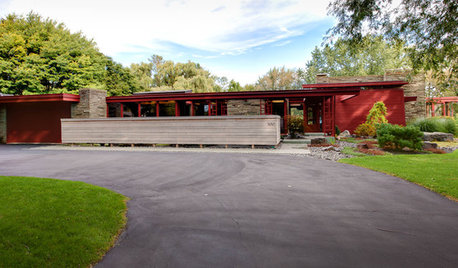
HOUZZ TOURSHouzz Tour: Major Renovations Aid a Usonian Home
Its classic lines got to stay, but this 1950s home's outdated spaces, lack of privacy and structural problems got the boot
Full Story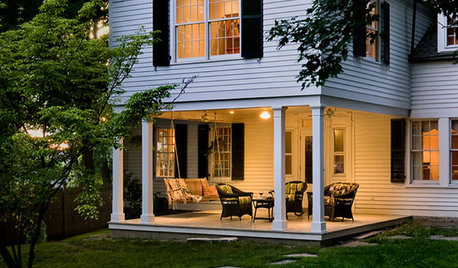
SELLING YOUR HOUSEThe Latest Info on Renovating Your Home to Sell
Pro advice about where to put your remodeling dollars for success in selling your home
Full Story
REMODELING GUIDES10 Things to Do Before the Renovation Begins
Prep and plan with this insight in hand to make your home remodeling project run more smoothly
Full Story



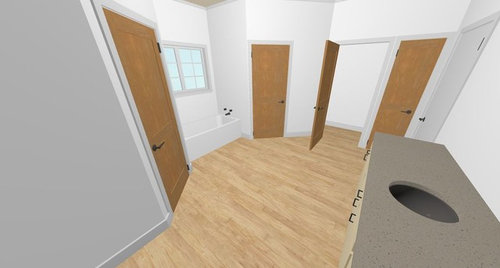

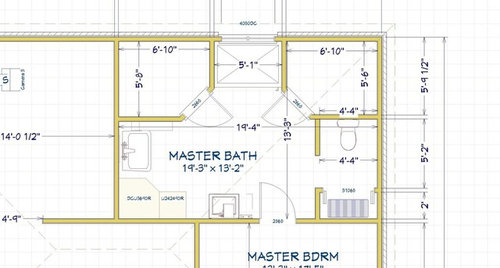

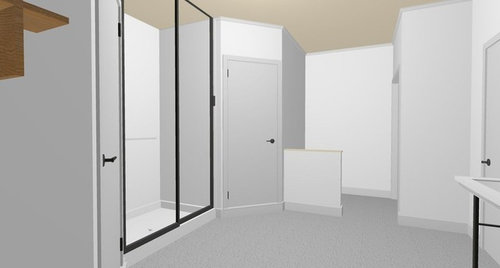
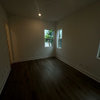



Windows on Washington Ltd
tim_manley_jrOriginal Author
Related Discussions
My KBG Renovation @ Day 44 - Feedback appreciated
Q
Insulation proposal -- HELP appreciated!!
Q
Finally! Layout feedback appreciated.
Q
Kitchen Remodel - Feedback on Proposed Layout?
Q
toddinmn