Feedback on proposed renovation of 1957 ranch home?
smiles33
6 years ago
Featured Answer
Sort by:Oldest
Comments (10)
Related Discussions
Kitchen Remodel - Feedback on Proposed Layout?
Comments (36)kksmama - I am really liking this layout also. I never thought I'd be able to have an island centered on a large range in this kitchen and am thrilled that it might work. I think I agree about the prep sink being on the island. One good thing about my clean up sink now is I can face people at the peninsula when I'm washing and prepping food, and I'd still be able to do that if the prep sink is here. I'm willing to sacrifice some storage space under the island to allow an 18" overhang on 2 sides so I can fit 4 seats there. Prep space and seating are my main priorities for the island. I'll draw it tonight when I have access to my computer. Sena - I love, love the drawing. Thank you! I will definitely consider a narrow oval table for the banquette. I usually prefer rectangle or round tables, but the oval will probably work better here - more table space than round and doesn't have sharp corners to bang into. Great idea! I'm wondering, if I put the prep sink in the island, 1) where do you think the fridge should go on the DR wall - near the doorway or closer to the range, and 2) which direction should the prep sink face - the fridge/pantry or range wall (I'd like 3 stools facing the range if possible so I'm thinking this may affect placement of sink)?...See MorePlease give feedback about proposed shower layout
Comments (22)Linda, the original shower was approx. 4'7" along the back wall and 5' down the side (internal dimensions with the tile still up), but there was a tiled bench jutting out from the wall adjoining the toilet, so the tile was sloped down from the edge of the bench base. It was sloped, true, but not uncomfortably so. It was a neo-angle shower with a door diagonally across from the sauna (Kroze, that's the third door I was talking about.). Originally there was a small linen closet between the tub & shower, but having the 3 doors (sauna, shower, linen closet) all facing each other was not particularly attractive, plus we discovered termite damage behind the tub that extended into the linen closet, so it went. Linda, so it's not simply a case of waterproofing the area between the tub and the shower, right, as in a "wet room"? The current drain (more or less middle of the shower) sits about 1.75-1.825" below the slab of the bathroom floor over a distance of 2'2". Would that not be sufficient drop? And if it's not, well we could always install a curb, hopefully lower and not as thick as the 6x6 one we had before. Please feel free to show me where I'm figuring wrong...I understand that if we installed a linear drain at the back wall the drop would not be enough, but is that kind of drain a requirement by code?...See MoreRanch Addition - Proposed Layout
Comments (91)A few things: the fireplace where it is now is obviously not ideally located - so if you want to keep it and want a gas burning one, then I'd move it into the living room and integrate it into some built-ins along the outside wall. (no TV over it though - makes the TV too high. TV if needed there, can be off to one side). It doesn't, as mnmamax3 notes, need to be connected to the existing chimney - just needs a vent to the outside with adequate clearance. There are some quite lovely gas fireplaces these days, and they certainly do avoid the mess of a wood burning one (though I LOVE our airtight wood burning fireplace). The other thing - I actually preferred the layout of the master bedroom that you had before. The walk-in closet takes up a lot of space and while you do get another "free" wall in the bedroom, it doesn't actually give you more or more efficient storage and makes your bedroom a lot smaller. And - I'd add more windows - definitely one in the second bathroom, and possibly another set of windows in each of the bedrooms. One other question: access to the back yard. I'm assuming that you don't barbeque and also don't anticipate or want an easy transition to your private outdoor space in the back yard? Which is fine, if this is your lifestyle and you plan on staying in this house for a very long time and aren't thinking about resale, but I do know that many people have knocked out walls and gone to great lengths to renovate houses built in the 40s and 50s that didn't provide the now expected easy access/transition to outdoor living spaces. I recognize that this would require a major rethink of the kitchen/access to basement, but I think it needs consideration if it hasn't already been thought about. I can pretty much guarantee that the transition you have currently to the outdoors won't be viewed as easy or convenient once food/drink is involved - carrying stuff around the corner and down steps and out a door may seem trivial on paper, but in reality...it's a big disincentive to go outside to eat! I say that having owned a variety of houses with varying ease of access. If this was my house, I'd probably blow out the back wall of the kitchen for sliders to a deck, and reconfigure the space. I also still think the huge amount of main floor storage is a really bad use of "prime" real estate. Should be living space... rockybird was onto something with the reconfiguration he/she showed (moving hall over, LR gets bigger)....See MoreNeed feedback on kitchen layout & renovation!
Comments (12)The wall is 14.5'. (BTW, the designer is a friend, so she did a quick sketch up for me to monkey around with- saves her time and me $$- but that's why it doesn't have all the normal labels.) I think it's about 45" between the island and the long countertop, and 40" between the side of the island and the stove. I think the three windows shown in the plan are about the max I can do without sacrificing what storage space I do need. (It will double the amount of window I have now; also, I'm going to chop off a good portion of the never-used back porch and its roof, so that will also increase the amount of light coming through those windows). Some days I feel like I'm wearing a path between the stove and the fridge! But I'm trying to keep in mind how my needs from the kitchen will change in 10 years, as well. By then I may be ordering pizza every night! Thanks so much for your helpful input- it will give me more ideas to discuss with the designer-- in particular arranging things so that the snack zone gets used as intended. I really appreciate it!...See Moresmiles33
6 years agolast modified: 6 years agoUser
6 years agoGreenDesigns
6 years agosmiles33
6 years agolast modified: 6 years agosmiles33
6 years agoDenita
6 years agolast modified: 6 years agosmiles33
6 years agolast modified: 6 years ago
Related Stories

ARCHITECTURERanch House Love: Inspiration From 13 Ranch Renovations
Kick-start a ranch remodel with tips based on lovingly renovated homes done up in all kinds of styles
Full Story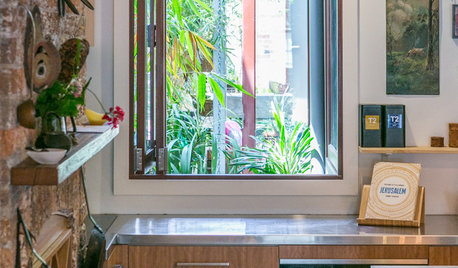
HOMES AROUND THE WORLDHouzz Tour: A Sydney Home’s Raw and Honest Renovation
This renovated rowhouse maintains its historical appeal while being more functional, comfortable and sheltered
Full Story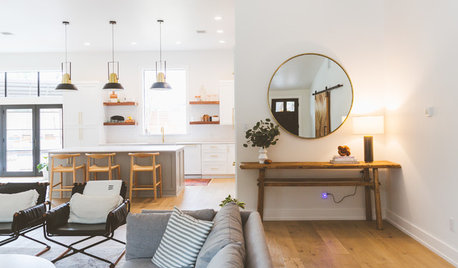
MIDCENTURY HOMESMy Houzz: Classic Update for a 1957 Austin Ranch House
Modern and minimalist meet farmhouse touches in this Texas home stager’s renovation and addition
Full Story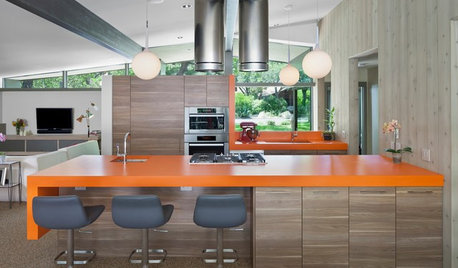
MOST POPULAR8 Ranch House Renovations Make More Room for Living
See how homeowners have updated vintage homes to preserve their charm and make them function beautifully in today’s world
Full Story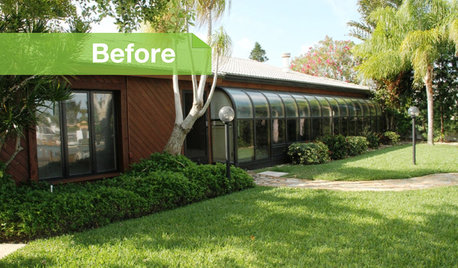
REMODELING GUIDESFollow a Ranch House Renovation From Start to Finish
Renovation Diary, Part 1: Join us on a home project in Florida for lessons for your own remodel — starting with finding the right house
Full Story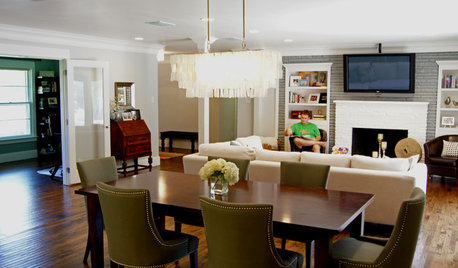
HOUZZ TOURSMy Houzz: Renovated 1950s Family Home in Texas
A complete overhaul reinvents a dark midcentury home, leaving a cool color palette, an open layout and a nursery splurge in its wake
Full Story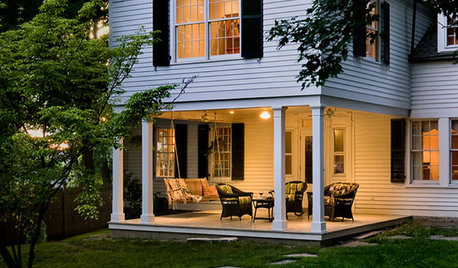
SELLING YOUR HOUSEThe Latest Info on Renovating Your Home to Sell
Pro advice about where to put your remodeling dollars for success in selling your home
Full Story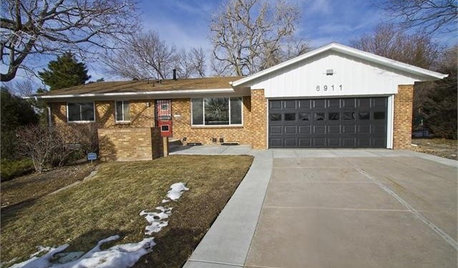
HOUZZ TOURSHouzz Tour: 1960s Ranch Redo in Denver
This sibling team balanced their renovation budget by spending where it counts, and turned their Colorado childhood home into a showplace
Full Story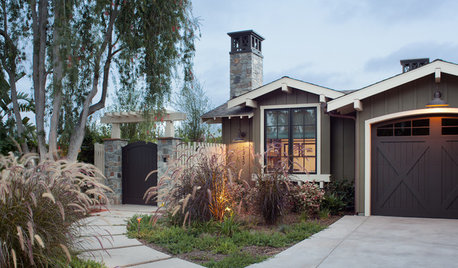
RANCH HOMESHouzz Tour: Casual Ranch-Style Living at Its Best
A Southern California home renovation incorporates barn details, splashes of red and warm, woodsy comfort
Full Story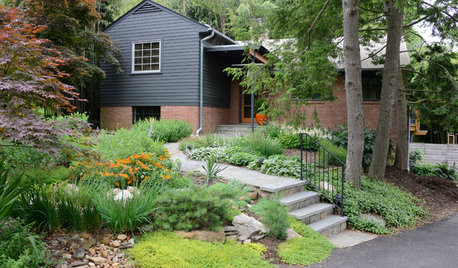
RANCH HOMESHouzz Tour: An Eclectic Ranch Revival in Washington, D.C.
Well-considered renovations, clever art and treasures from family make their mark on an architect’s never-ending work in progress
Full Story


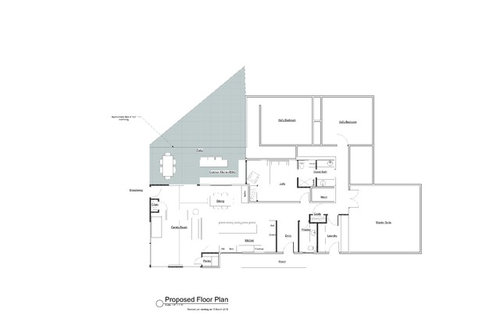
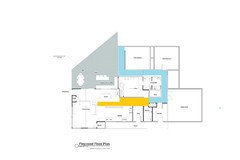
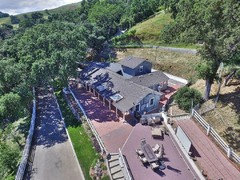

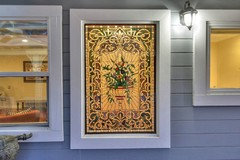

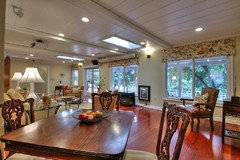
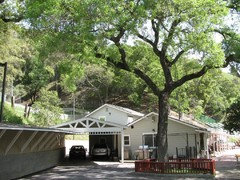




GreenDesigns