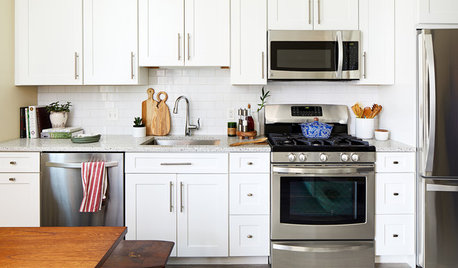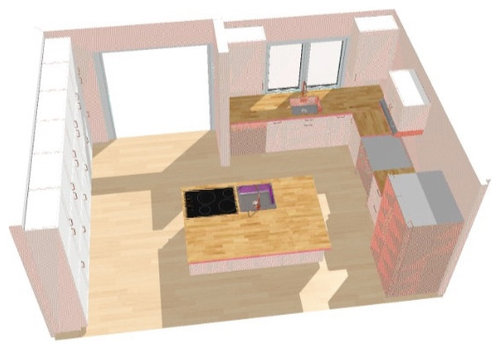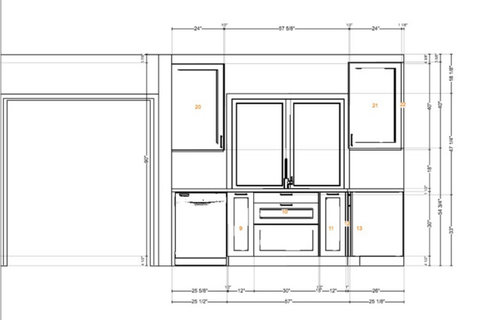Tear apart my kitchen layout!!
HU-913321892
3 months ago
Related Stories

HOUZZ TOURSMy Houzz: Fresh Color and a Smart Layout for a New York Apartment
A flowing floor plan, roomy sofa and book nook-guest room make this designer’s Hell’s Kitchen home an ideal place to entertain
Full Story
BEFORE AND AFTERSKitchen of the Week: Bungalow Kitchen’s Historic Charm Preserved
A new design adds function and modern conveniences and fits right in with the home’s period style
Full Story
HOMES AROUND THE WORLDHouzz Tour: 2-Bedroom Apartment Gets a Clever Open-Plan Layout
Lighting, cabinetry and finishes help make this London home look roomier while adding function
Full Story
SMALL KITCHENSSmaller Appliances and a New Layout Open Up an 80-Square-Foot Kitchen
Scandinavian style also helps keep things light, bright and airy in this compact space in New York City
Full Story
KITCHEN DESIGN10 Common Kitchen Layout Mistakes and How to Avoid Them
Pros offer solutions to create a stylish and efficient cooking space
Full Story
KITCHEN DESIGNDetermine the Right Appliance Layout for Your Kitchen
Kitchen work triangle got you running around in circles? Boiling over about where to put the range? This guide is for you
Full Story
BEFORE AND AFTERSKitchen Makeover: Same Layout With a Whole New Look
Budget-friendly cabinetry and new finishes brighten a 1930s kitchen in Washington, D.C.
Full Story
KITCHEN DESIGNKitchen Layouts: A Vote for the Good Old Galley
Less popular now, the galley kitchen is still a great layout for cooking
Full Story
KITCHEN LAYOUTSThe Pros and Cons of 3 Popular Kitchen Layouts
U-shaped, L-shaped or galley? Find out which is best for you and why
Full Story
INSIDE HOUZZData Watch: Top Layouts and Styles in Kitchen Renovations
Find out which kitchen style bumped traditional out of the top 3, with new data from Houzz
Full Story









HU-913321892Original Author
HU-913321892Original Author
Related Discussions
Anyone want to tear apart my patio plan?
Q
Kitchen layout - I know you all will tear this apart, have at it!
Q
Help me.. with.. the layout of my apartment! :)
Q
Pick apart my kitchen layout! Need help.
Q
rebunky
HU-913321892Original Author
cpartist
HU-913321892Original Author
HU-913321892Original Author
Jenny
rebunky
cpartist
JAN MOYER
HU-913321892Original Author
HU-913321892Original Author
HU-913321892Original Author
rebunky
cpartist
HU-913321892Original Author