Pick apart my kitchen layout! Need help.
louislinus
3 years ago
Featured Answer
Sort by:Oldest
Comments (55)
louislinus
3 years agoIsaac
3 years agoRelated Discussions
Eat-in kitchen layout in a small apartment - critique my plans?
Comments (24)Good morning. You're busy thinking. There's been lots of discussion of sink placement on this forum--centered, under window, etc. The largest consensuses again and again, often with pix to prove the point, are that 1. In almost all cases sinks don't look at all odd they're not centered, function ruling in this case with no offense to aesthetics. It's often not even noticed. 2. The prize work area in front of window, or whatever, should be allotted to the area where most time is spent. For most of us these days, that's definitely where we do our prep. I personally feel every kitchen needs one good place to "cook" in--big enough, efficient enough, inviting enough to be a great place to work; of course, it could use a window. THIS idea can give offense to tradition. Peculiarly, for some the notion that the sink belongs in front of the window is almost as strong these days as it was when cooks could spend literally hours washing buckets of veggies in from the patch, stringing green beans, and cutting insects out of fruit for canning. :)! Regarding your layouts, personally, I still like your initial one a lot overall. It provides that good work space, not extravagant but adequate and efficient, out of traffic ways, etc., AND provides a great dining area for you and those 10-12 guests to walk around and...party. The second one gains a bit more work space but sacrifices the genuine spaciousness and flexibility of the first to get it, and results in blind corner storage to boot. I'm also imagining needing someone busy chatting away having to step back a bit each time you want to open the dishwasher. No extra chair on the end for sure. You'll know if your cooking style needs more space, though....See MoreNeed help with tiny studio apartment furniture layout
Comments (6)I"m having trouble reading some of your writing. Will the bed fit on the opposite wall? How far into the room would it come? An open bookcase will create the illusion of separation and still let in the light....See Morei need help .. lounge and kitchen layout in small awkward apartment ..
Comments (2)if it is being built why not make sure the TV has a proper space and not decide on a huge sectional in a small space . Please make all the flooring the same , no change for the kitchen. Post just the meaurements you are working with not any furniture there at all. I deally also in feet and inches for most readers here ....See MoreTear apart my kitchen layout!!
Comments (17)Not a designer, just someone else renovating their kitchen and reading as much as I can on Houzz. My thoughts: with your littles and the cooking on that island, there will be emergency room visits. The amount of buffer zone you need around your cooktop is not available in that layout. I haven't tried to sketch this out but I'm wondering if a mirror-image layout might work well for you. Fridge in the center, then dishwasher, sink, prep space and range to the left (meat side). Starting at the fridge again, going to the right, dishwasher, sink, prep space, range. Keep your great wall of pantry. Then a longer narrower farm table/island with seating on the pantry side only. What I like least is the desire of the family members to raid the fridge and impede workflow. So I would make a snack station as part of the pantry wall or at the far right end of the dairy area, with a beverage fridge and microwave. Traffic flow is on the left hand side of the island. Space allowing, you could have a "keeping room" setup near the front door to welcome guests....See MoreMatt E.
3 years agoorangecamera
3 years agomama goose_gw zn6OH
3 years agobiondanonima (Zone 7a Hudson Valley)
3 years agolouislinus
3 years agoIsaac
3 years agolouislinus
3 years agolouislinus
3 years agobiondanonima (Zone 7a Hudson Valley)
3 years agoMuriel Thompson
3 years agomama goose_gw zn6OH
3 years agolast modified: 3 years agolouislinus
3 years agolouislinus
3 years agobiondanonima (Zone 7a Hudson Valley)
3 years agomama goose_gw zn6OH
3 years agolouislinus
3 years agolouislinus
3 years agobiondanonima (Zone 7a Hudson Valley)
3 years agolouislinus
3 years agoIsaac
3 years agolast modified: 3 years agolouislinus
3 years agobiondanonima (Zone 7a Hudson Valley)
3 years agolast modified: 3 years agolouislinus
3 years agoIsaac
3 years agolouislinus
3 years agolouislinus
3 years agolouislinus
3 years agoMuriel Thompson
3 years agolouislinus
3 years agoMuriel Thompson
3 years agolast modified: 3 years agomama goose_gw zn6OH
3 years agolouislinus
3 years agoIsaac
3 years agobiondanonima (Zone 7a Hudson Valley)
3 years agomama goose_gw zn6OH
3 years agolast modified: 3 years agomama goose_gw zn6OH
3 years agolast modified: 3 years agolouislinus
3 years agobiondanonima (Zone 7a Hudson Valley)
3 years agoMuriel Thompson
3 years agolouislinus
3 years agolouislinus
3 years agoemilyam819
3 years agolouislinus
3 years agoemilyam819
3 years agolouislinus
3 years agobiondanonima (Zone 7a Hudson Valley)
3 years agolouislinus
3 years ago
Related Stories

HOMES AROUND THE WORLDHouzz Tour: 2-Bedroom Apartment Gets a Clever Open-Plan Layout
Lighting, cabinetry and finishes help make this London home look roomier while adding function
Full Story
SMALL KITCHENSSmaller Appliances and a New Layout Open Up an 80-Square-Foot Kitchen
Scandinavian style also helps keep things light, bright and airy in this compact space in New York City
Full Story
ARCHITECTUREHouse-Hunting Help: If You Could Pick Your Home Style ...
Love an open layout? Steer clear of Victorians. Hate stairs? Sidle up to a ranch. Whatever home you're looking for, this guide can help
Full Story
MOST POPULAR7 Ways to Design Your Kitchen to Help You Lose Weight
In his new book, Slim by Design, eating-behavior expert Brian Wansink shows us how to get our kitchens working better
Full Story
HOUZZ TOURSMy Houzz: Fresh Color and a Smart Layout for a New York Apartment
A flowing floor plan, roomy sofa and book nook-guest room make this designer’s Hell’s Kitchen home an ideal place to entertain
Full Story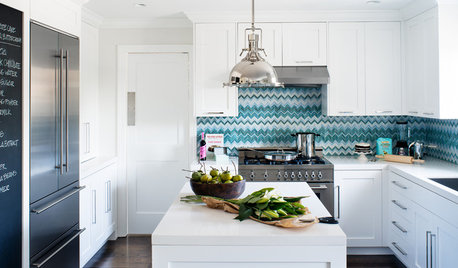
KITCHEN BACKSPLASHESDesigners Share Their Hottest Picks for Kitchen Backsplashes
Make a splash in the kitchen with these design pros’ selections for backsplash materials, colors and layouts
Full Story
KITCHEN DESIGNWhite Kitchen Cabinets and an Open Layout
A designer helps a couple create an updated condo kitchen that takes advantage of the unit’s sunny top-floor location
Full Story
KITCHEN MAKEOVERSKitchen of the Week: Soft and Creamy Palette and a New Layout
A designer helps her cousin reconfigure a galley layout to create a spacious new kitchen with two-tone cabinets
Full Story
BEFORE AND AFTERSKitchen of the Week: Bungalow Kitchen’s Historic Charm Preserved
A new design adds function and modern conveniences and fits right in with the home’s period style
Full Story
KITCHEN LAYOUTSThe Pros and Cons of 3 Popular Kitchen Layouts
U-shaped, L-shaped or galley? Find out which is best for you and why
Full Story



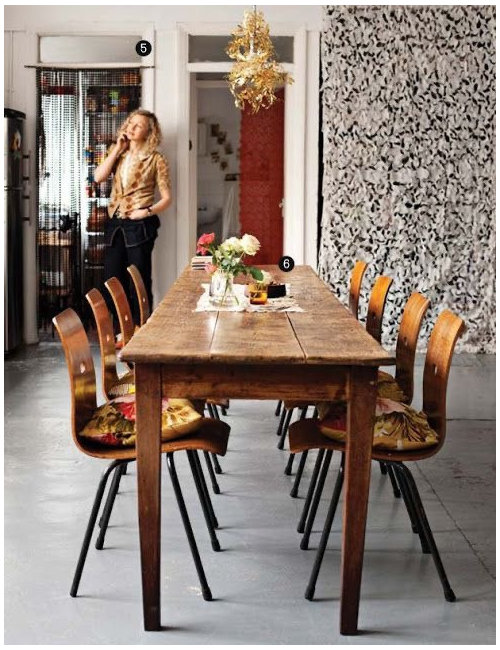
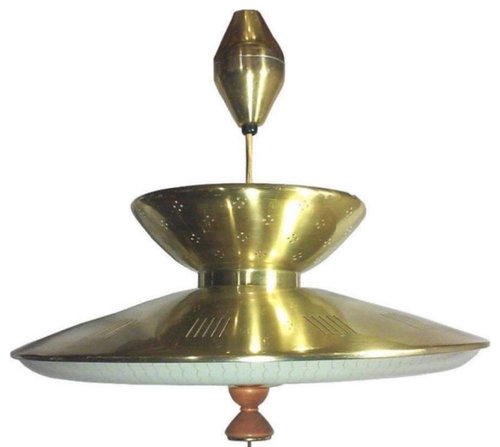
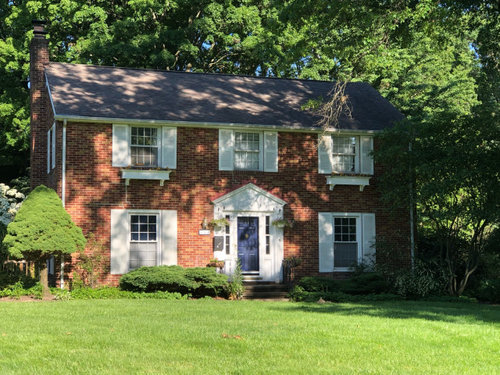
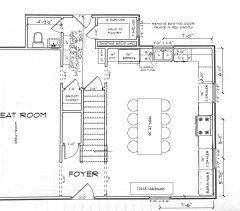
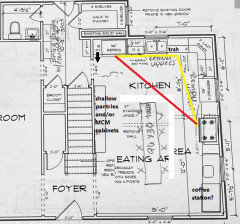
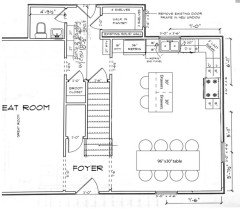

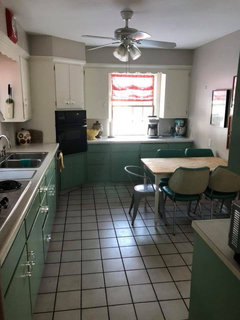
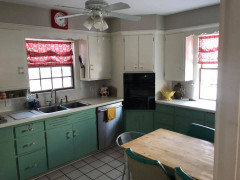
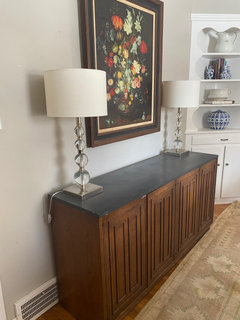
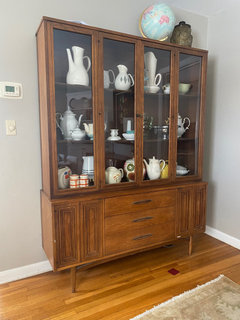
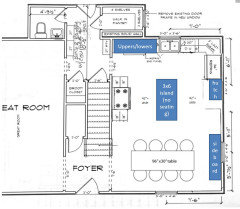
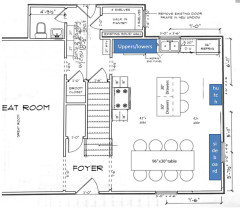
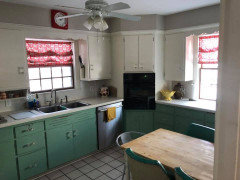
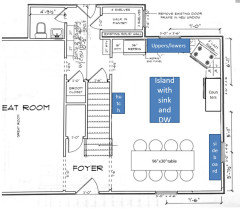
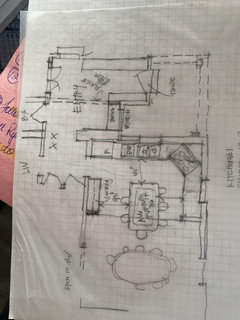
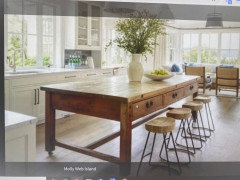
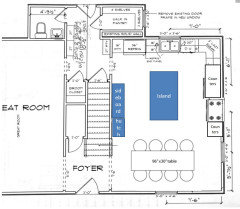
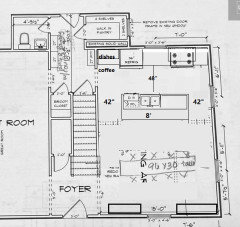

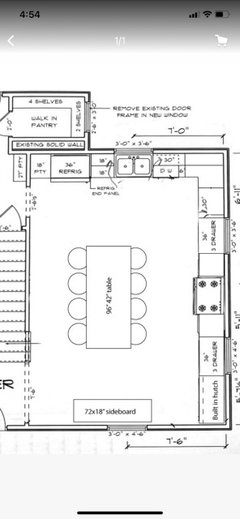
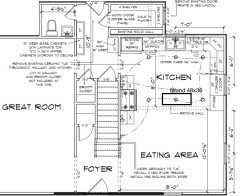




Matt E.