Kitchen layout - I know you all will tear this apart, have at it!
debtex
5 years ago
Featured Answer
Sort by:Oldest
Comments (19)
thinkdesignlive
5 years agoRelated Discussions
Dealing with a Sociopath and he is tearing my family apart
Comments (11)**UPDATE** So, I stuck to it and don't give in. Although, it was very hard when my 4 & 3 year old were begging him not to leave them, it was heart breaking. I can't believe that this is what he has chosen. He left his family that adores him for a kid that openly admits he doesn't like him. WTF? Anyway, I'm in the middle of changing the licks yesterday and I got a text message. Guess who it was from...the step son! He sent a really long text talking about he knows I hate him and he doesn't understand why, he's sorry for everything, and suddenly he loves everyone. I felt like crap!!! Then, I started to think... He didn't get on the plane. He's still at home. My husband didn't have time to get to the airport and he should have landed. In this case, I didn't feel so crappy. I realized he was just saying what he needed to say to get his way. Right?!? I feel like I'm in the dealing twilight zone. It doesn't matter, my husband is gone and he still managed to cause this whole thing....See Moretear it apart—kitchen design and Island Size help!!!
Comments (6)You said you “kinda fell in love” with the bigger island. I was positive I knew the perfect size of my new island until I did a full size mock up in my actual size. My ideal, from a storage standpoint, was 72”. Once I set up one of my 72” folding tables, I saw instantly it was too big. It crowded my aisles and overwhelmed my kitchen. My island is a perfect 60”. Taking the few minutes to set up boxes or a table of the size you dream will convince you which size works best. I also used my mock-up to visually convince Mr. Wonderful why seating at a counter wouldn’t work as well as a separate table and chairs. ( for the record, sitting at the counter placed the three best views behind us). My daughter used cheap wrapping paper to make patterns to actual size of fridge, range, dishwasher, and sink. We spent an hour or so moving those cutouts around the kitchen of the cabin she is building until-voila’-we discovered switching the range with the fridge gave her a small pantry space. We put plywood on two saw horses to decide the size of the island. Cutting that size by six inches gave her proper clearances. There was a post earlier this week about a too big island already installed. An hour or two doing mockups, living with mockups for a day or two in the actual space can either convince you the size is perfect or needs to be tweaked....See Morei need help .. lounge and kitchen layout in small awkward apartment ..
Comments (2)if it is being built why not make sure the TV has a proper space and not decide on a huge sectional in a small space . Please make all the flooring the same , no change for the kitchen. Post just the meaurements you are working with not any furniture there at all. I deally also in feet and inches for most readers here ....See MoreRemodeling a 90s kitchen - ISO help tearing plan apart/improving it
Comments (46)The mudroom is unfortunately small and the only drop zone is the the sink, so not somewhere you would actually want kids setting down anything. (Not that it stops them) Yes, it's difficult because I'm realistic that the clutter will be set down somewhere. We always have school papers and laptops and whatnot, so at least keeping it contained could be useful. But my husband disliked that version, anyway. He did have me talk through the idea someone here had to move the doorway, but with the plumbing and tight layout, it just isn't really doable (not without losing the sink, but he uses that a lot for garage activity cleanup and I don't want any of that in a sink where food items would be)....See MoreAnglophilia
5 years agothinkdesignlive
5 years agothinkdesignlive
5 years agothinkdesignlive
5 years agodebtex
5 years agothinkdesignlive
5 years agothinkdesignlive
5 years agomama goose_gw zn6OH
5 years agolast modified: 5 years agowaverly6
5 years agodebtex
5 years agowaverly6
5 years agothinkdesignlive
5 years agomama goose_gw zn6OH
5 years agolast modified: 5 years agothinkdesignlive
5 years agoscrappy25
5 years agolast modified: 5 years agodebtex
5 years agoraee_gw zone 5b-6a Ohio
5 years ago
Related Stories
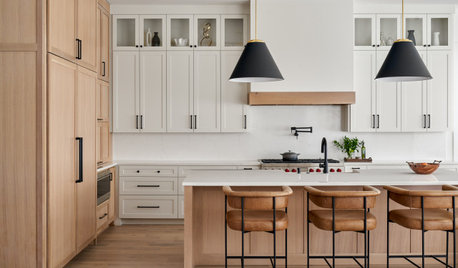
KITCHEN DESIGNStash It All: Know the 3 Zones of Kitchen Storage
Organize storage space around your kitchen’s main activities for easier cooking and flow
Full Story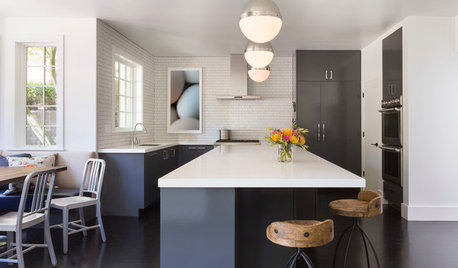
KITCHEN COUNTERTOPSWhy I Chose Quartz Countertops in My Kitchen Remodel
Budget, style and family needs all were taken into account in this important design decision
Full Story
KITCHEN DESIGNSingle-Wall Galley Kitchens Catch the 'I'
I-shape kitchen layouts take a streamlined, flexible approach and can be easy on the wallet too
Full Story
HOUZZ TOURSMy Houzz: Fresh Color and a Smart Layout for a New York Apartment
A flowing floor plan, roomy sofa and book nook-guest room make this designer’s Hell’s Kitchen home an ideal place to entertain
Full Story
HOMES AROUND THE WORLDHouzz Tour: 2-Bedroom Apartment Gets a Clever Open-Plan Layout
Lighting, cabinetry and finishes help make this London home look roomier while adding function
Full Story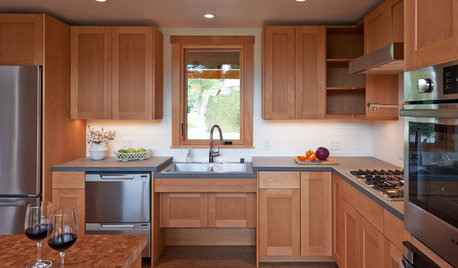
UNIVERSAL DESIGNKitchen of the Week: Good Looking and Accessible to All
Universal design features and sustainable products create a beautiful, user-friendly kitchen that works for a homeowner on wheels
Full Story
KITCHEN OF THE WEEKKitchen of the Week: More Storage and a Better Layout
A California couple create a user-friendly and stylish kitchen that works for their always-on-the-go family
Full Story
BEFORE AND AFTERSKitchen of the Week: Bungalow Kitchen’s Historic Charm Preserved
A new design adds function and modern conveniences and fits right in with the home’s period style
Full Story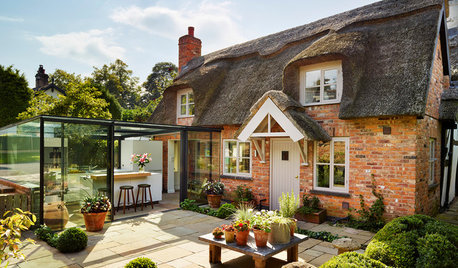
HOMES AROUND THE WORLDStorybook Cottage Gets an All-Glass Kitchen
A showstopping addition to a traditional thatched cottage houses a contemporary kitchen
Full Story
SMALL KITCHENSSmaller Appliances and a New Layout Open Up an 80-Square-Foot Kitchen
Scandinavian style also helps keep things light, bright and airy in this compact space in New York City
Full Story



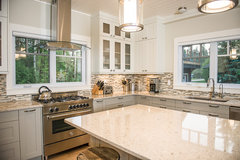


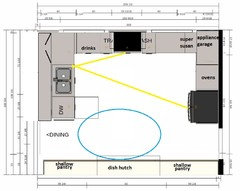
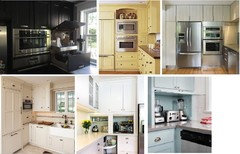


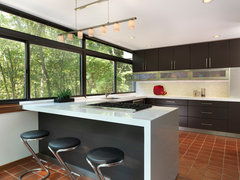
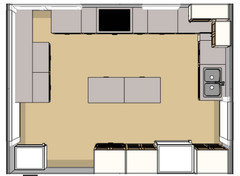




debtexOriginal Author