Bracing myself... but hoping for input on narrow lot house plan
southerngirl lostinqueens
4 months ago
last modified: 4 months ago
Featured Answer
Sort by:Oldest
Comments (61)
bpath
4 months agohowistyle
4 months agoRelated Discussions
Second Draft House Plan: Your Input Again, Please?
Comments (23)While it's a nicely laid out house, and the pictures of a Texas hill style house are lovely . . . I'm concerned that you're asking for ways to decrease costs, while presenting us with a house that's about as expensive as possible to build. If you want this style, it's going to cost for several reasons: - A long house like this requires a long, expensive foundation. In contrast, if you were to vault the secondary bedrooms up to a second floor, your foundation costs would decrease. - A long house like this requires a great deal of brick (or other siding) and a large roof and more insulation. A house's exterior costs more than its interior. You said you can't make it more square -- and I see that this style doesn't lend itself to a square -- so the choice really is, This style or a less expensive build. - Your footprint contains multiple jigs and jogs rather than being a simple rectangle. Of course, we can all see that a house this long NEEDS some of those things to avoid looking like a pre-fab warehouse. - A long house means that plumbing is strung literally from one end of the house to the other. This means longer plumb lines, significantly more labor to install it, and a greater chance of leaks later. You might consolidate a bit near the secondary bedroom; that is, you could bump those two bathrooms up against one another. Or, a bigger money-saving option would be to downsize to ONE bathroom for the three bedroom . . . and/or eliminate the powder room /have guests use this bathroom. Since you're talking about a pool, it would logical for pool guests to enter the house through the back gallery, which would put them right by the secondary bedroom wing. - I see that you're planning a very large master bedroom . . . and the only spot the bed could be placed is against the far right wall /under the windows. This leaves a rather large area at the foot of the bed. I'd consider eliminating the sitting room, which seems to be sort of a master retreat . . . and use that area at the foot of the bed as a master sitting area. You could still include the fireplace on that wall; however, a small wood stove would be less expensive and more fuel-efficient. - Your garage looks extra-deep. If you're thinking storage, it'd be cheaper to build an outbuilding behind the house later -- plus that wouldn't be included in your mortgage. - Consider eliminating the upstairs game room (which would also save big bucks in terms of eliminating a staircase, which is only serving one room). You say, but we want that game room space! How about making the entry hall /gallery into a game room? I see that it's rather necessary to the layout of the house . . . but it's just a hallway now. Make it serve double duty. - I would consider cutting the kitchen down by 1/3- 1/4. It's so spread out right now that it's going to require many extra steps each day. I'd go with a standard island instead of the (expensive) custom island that you've drawn here, and I'd cut down on the number of cabinets. You have a decent-sized pantry, which will cover your storage needs. - Some one else commented on the cost of allll those French doors. Look into the new "glider" doors, which look like French doors but are an update of old-fashioned sliding glass doors. They're less than half the cost of French doors, plus they don't interfere with your furniture placement and they're more energy-efficient. - Though it has nothing to do with the build, I agree with NOT having children's computer space in a private location. My girls were good kids, but they occasionally wandered into places they shouldn't on the internet. Also, with desktop computers going the way of the dinosaur and laptops /tablets becoming more powerful, computer needs are changing. I think parents of young children need to be VERY vigilant about this topic....See MoreSeeking Floor Plan Inputs- building on a small lot
Comments (29)A two story would be cheaper and would be a much more pleasant existence. Having 3' to the property line is barely enough to have a walkway to the rear. It's really really claustrophobic. And unattractive. My first house was on a 50' wide city lot and it was 30' wide, with 10' to each side. The drive was allowed to be on the lot line and it led to a rear separate garage. This worked really well, as the house itself could occupy the width of the allowable setback without worrrying about a garage. I was in the old neighborhood recently and subsequent owners had converted the garage to a one car and the second bay was a poolhouse for the pool that they built. They had also popped out a dormer for the 1/2 story attic upstairs and what had been a 900 foot starter home was now probably a 1500 foot urban gem. It almost made me wish I had never sold it! (But then I remembered the crime wave that the neighborhood went through before it started being gentrified.) With a 53x100 lot, you could easily do something similar, with a drive to a rear garage that could be linked to the main house by a breezeway. The garage could even be a secondary construction at a later time to make the plan more affordable. The courtyard area between the two structures can be a charming jewel type garden/patio area. And the full two story structure can provide all of the needed living space without occupying 90% of the lot----which I think is a very unappealing look for a home....See MoreConceptual House Plan - Looking for Input
Comments (20)My overall thought: You make me think of one of my best students. She's a wonderful girl, but she has SO MANY IDEAS. And when she writes, it is always sooooo long soooo complicated and brings in sooooo many unrelated ideas. I get lost trying to follow her chain of thought. I'm working with her on paring down her ideas ... on editing and selecting the best material ... on consolidating her thoughts ... on sticking to the point and letting go of things that may be good, but don't pertain to the task at hand. I see the same thing in your plan: You've been gathering ideas ... you've been making lists of the things you want in your house ... but, like my student, you're trying to put in EVERYTHING that might possibly be useful! You're very much in the "gathering phase" of your project. It's time to edit. It's time to consider what you actually need and want. You say you want a single-story home with one living area ... but look at how many secondary living areas you've included: An entertaining room, a craft room/office, a hang-out for the kids, do those stairs go to a basement, an then an exterior entertaining area in the form of a porch? You need to clarify what you actually want, and then -- unless your budget is genuinely unlimited -- consolidate some of these spaces. You seem to want your kids close but not on top of you (that's what we have in the house we're in now, and it's been a nice way to raise the kids), so I'd cut the basement. The basement puts them a world away. I'd also consider consolidating the office and the craft room and the entertainment room: Make them one larger room with a bank of wall cabinets to hold your supplies ... the table you show in the entertaining room can be used for crafts when no one's visiting. This will make your house much more workable. And when you consolidate some of these spaces, it'll be less to build, less to insure, less to maintain, and less to clean. It will be far superior to an overblown room-for-every-function. Numerous specific thoughts: - I understand what you're doing: You want an idea of the type of house you want before you choose the lot -- you want the two parts to evolve together -- keep in mind that when you do find the lot, much of what you want may end up changing. - You say you don't want to waste space on hallways, yet you have MUCH wasted space in hallways. Calling it a galley doesn't change what it is, and you might be able to park a car in that hallway to the master bedroom. Thing is, one floor living requires hallways; otherwise, in a typical rectangular plan, you have no way to reach the edgemost rooms. If you consolidate rooms, as discussed above, you'll see these hallways diminish as well. - You say you want a large kitchen. I doubt you actually do. What serious cooks actually want is an EFFICIENT kitchen. What you've drawn is so spread out that it'll require loads of extra steps for any simple project -- you'll wear yourself out in it. Note that two islands don't particularly work well: you'll always be walking around one. Just the cabinets for this kitchen would cost more than my first starter house (no exaggeration -- I've been pricing kitchen things lately, and a kitchen this size, even with modest choices, would cost as much as a college education), and then you're still looking at counter tops and tile. Cut this kitchen in half, and you'll have something comfortable and workable -- and it'll be vastly superior to this over-sized, dis-functional kitchen. - I love the large, adjacent pantry. Note, however, that you build a pantry this size so that you don't need the large kitchen! Know why your pantry is the best "closet" in the whole house? It's the only one that's in the interior of the house. You want to keep your closets, etc. toward the middle and push your "living rooms" out to the side -- this gives you more windows. - Your breakfast room should scoot left so that it's a part of the kitchen -- you don't want it shoved down by the pantry -- and once you've done that, you really don't need the island seating. Pick one or the other. Remember, you also have a large dining room table right there ... and outdoor seating for meals ... and the table in the entertaining room. How many spaces do you need to eat? Again, you're very much in the "I've seen allllll these good ideas, and I want to put them allllll into my house" phase. Consider carefully what you really want. You said in your initial post that you want a small, window-filled area for your family to eat. Start with that, but don't go overboard. - Note, too, that you have a dreaded pinch-point at the spot where you enter the kitchen from the mudroom. Connected to that thought: Note that ALL the garage traffic will be funneled right through a main area of your kitchen. - Reconsider all those French doors. The set opening into the breakfast room won't be usable once you have a table in the spot -- the inswing of the door will hit the table. If you open those three sets of doors in the living room, you'll close off the pathway to your entertaining room. Likewise, when you open the door to the Entertaining room, you're covering up the fireplace. Consider instead, gliders that look like French doors, but require no inswing. And instead of three doors, consider one door banked by windows; windows are enormously cheaper, and they're also more energy efficient. - I'd cut the laundry room in half. So much wasted floor space. Also note that you have two doors that knock against one another. - I like the concept of having the master toilet accessible from two sides /having it act as a powder room, but the execution is bad: It's a tiny, dark room, impossible to clean without getting down on your hands and knees/up close and personal with the toilet, and uncomfortable to use. If you're going to have this toilet available for the household (and, again, I think that's a practical idea), make the room large enough for comfort. If you have this one available, do you still need the second powder room over by the front door? - You have a pinch-spot by the shower; that is, the area to enter the shower looks narrow. I'd turn the shower 90 degrees and spread it across the back wall, making it large and comfortable. I'd downsize to one sink, which could fit into that currently empty corner, and keep the tub roughly where it is now. - Your dimensions are definitely "off". Note that your tub is the same size as your sink vanities. - Consider your plumbing ... everywhere. For practicality and economy, you want to try to consolidate your plumbing. For example, look at the kids' bathrooms: You have one sink and the toilet on one wall -- good; that's a water wall, and it must be slightly thicker than a plain wall -- but the other sink is around the corner, requiring that a second wall become a water wall. And then the tub is on a third wall. It all adds up, and more water walls also mean more opportunities for leaks. - I think jack-and-jill bathrooms are great, when they're simple. I'd go with a plain bathroom with a door on each end. What you have drawn includes too many doors, which take up space and are just a hassle. Do include some storage in the kids' bathroom though. - Pocket doors are great ... in the right place. The right place is a mudroom door that's rarely closed, but a spot you want to be able to "conceal" when guests come over. Or your craft room, which you want open to the family room so you can keep an eye on your kids while you work, but you want to be able to close it off occasionally when you just can't take their video games anymore. A pocket door is awful for a door that you open/close on a regular basis. For example, anything dealing with a bathroom. Plus, kids destroy pocket doors. - You say you don't want to put lots of space into bedrooms -- and I feel the same way; I just need ample space for the bed and storage -- but using the beds as a guideline, yours are quite generous in size. I'd downsize them, but that's personal opinion. - I'd add a door (perhaps this is the place for a pocket door) on the kids' hang-out room. If you have a couple teenagers in there playing video games, you'll appreciate the ability to close off their noise. However, this room is going to be dark. If you flipped it with the kids' bathroom (which, I know, I know, would rob you of the jack-and-jill concept), you could have windows in the hang-out room. Note that right now you have only one window in that whole bathroom, and it's over the tub, which is impractical (water always wins, and eventually you'll be fixing that leaky window). -You don't really want to waste a corner on a bathroom /closets. The nicest rooms have windows on two walls, allowing in natural light from two sides ... and you have only two rooms that fit this bill: The breakfast room and your master. - All your closets have doors that open "in". Consider how you'll reach the clothes behind those inswing doors -- you'll have to enter the closet and close the door behind you. Not convenient. - In a house that is over-sized, I see one area that's skimpy: The back porch. Oh, it's wide enough a-plenty, but if you want it to be useful for entertaining, it needs to be at least 10' wide. Mine is 12' wide, and it is perfect. We can walk by the table /reach the door without scootching....See MorePlease Share Your Opinions/Input About This Home Plan
Comments (19)I don't generally comment on layout posts because I'm not qualified at all in house design. But I have learned a bunch from reading others comments about what might work and what might not work. Assuming this works with your site, I like this plan mostly. As far as stock plans go, it seems like one of the better ones. A few comments that I do have but are pretty minor.... 1) I think the entrance from the garage will be quite functional. You have a locker/cubbie space to drop coats, shoes, bags, etc. A closed off coat closet for bulkier and lesser used coats and this could be your guest closet. And the pantry is accessible from the kitchen. 2) The kitchen layout needs work but I think its placement in the house is OK. I'd seriously consider a 'drop zone' area for mail, keys, and other assorted stuff that gets dropped on my kitchen island daily. Maybe where the refrigerator is. You need to tweak the whole kitchen layout to make it more functional. 3) I'd put more windows in the dining room...on the left side so you have light from all 3 sides (including the door to the back). I'd actually consider replacing the dining room door with a window. It looks like the whole wall of the great room is full of doors, so do you really need another door? 4) Will you really use that screened porch? Seems like its in a location that won't have great views and kind of looks like an after thought. Plus if you can get rid of the door from the dining room, that opens up more kitchen layout options. 5) Put more windows in the master bedroom. On all the walls you can. 6) The laundry room isn't very big and those 2 doors limit the space even more. I don't have any better suggestions, but maybe a whole tweak of the powder room, laundry and master bath space could fix it? 7) Do you need a 2nd fireplace in the Living room? 8) Full disclosure, I'm not a fan of 2 story great rooms or foyers. If you put a ceiling in the great room, you'd end up with a great bonus room upstairs. Don't know if you have kids or not but that would be a great space for a toy/play room. I've got 2 kids with a bonus room upstairs in our house I don't know what I would have done without it! I think your great room can still be quite 'great' with the walls of doors on both sides and make it 10' foot ceilings. Good luck!...See MoreMrs. S
4 months agolast modified: 4 months agoSigrid
4 months agoArchitectrunnerguy
4 months agolharpie
4 months agojlc712
4 months agoMark Bischak, Architect
4 months agoPatricia Colwell Consulting
4 months agodan1888
4 months agocpartist
4 months agolast modified: 4 months agobpath
4 months agocpartist
4 months agoMark Bischak, Architect
4 months agosoutherngirl lostinqueens
4 months agosoutherngirl lostinqueens
4 months agosoutherngirl lostinqueens
4 months agosoutherngirl lostinqueens
4 months agolast modified: 4 months agosoutherngirl lostinqueens
4 months agolast modified: 4 months agobpath
4 months agosoutherngirl lostinqueens
4 months agoMark Bischak, Architect
4 months agolast modified: 4 months agosoutherngirl lostinqueens thanked Mark Bischak, ArchitectMark Bischak, Architect
4 months agolast modified: 4 months agosoutherngirl lostinqueens thanked Mark Bischak, Architectsoutherngirl lostinqueens
4 months agosoutherngirl lostinqueens
4 months agolast modified: 4 months agosoutherngirl lostinqueens
4 months agosoutherngirl lostinqueens
4 months agolast modified: 4 months agosoutherngirl lostinqueens
4 months agolast modified: 4 months agosoutherngirl lostinqueens
4 months agofissfiss
4 months agothinkdesignlive
4 months agosoutherngirl lostinqueens
4 months agosoutherngirl lostinqueens
4 months agoJennifer Hogan
4 months agojust_janni
4 months agoEllen Taylor
4 months agoMark Bischak, Architect
4 months agobpath
4 months agowsea
4 months agosoutherngirl lostinqueens
4 months agoPatricia Colwell Consulting
4 months agoJennifer Hogan
4 months agosoutherngirl lostinqueens
4 months agosoutherngirl lostinqueens
4 months ago
Related Stories
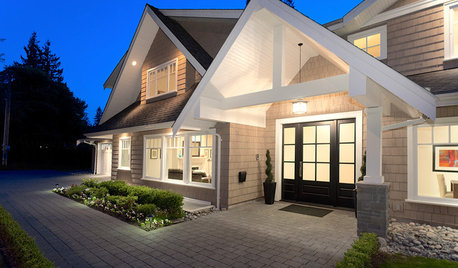
UNIVERSAL DESIGNWhat to Look for in a House if You Plan to Age in Place
Look for details like these when designing or shopping for your forever home
Full Story
REMODELING GUIDESHouse Planning: When You Want to Open Up a Space
With a pro's help, you may be able remove a load-bearing wall to turn two small rooms into one bigger one
Full Story
LIFEThe Polite House: On Dogs at House Parties and Working With Relatives
Emily Post’s great-great-granddaughter gives advice on having dogs at parties and handling a family member’s offer to help with projects
Full Story
ARCHITECTUREOpen Plan Not Your Thing? Try ‘Broken Plan’
This modern spin on open-plan living offers greater privacy while retaining a sense of flow
Full Story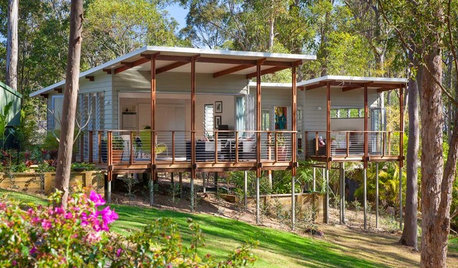
ARCHITECTUREStilt Houses: 10 Reasons to Get Your House Off the Ground
Here are 10 homes that raise the stakes, plus advice on when you might want to do the same
Full Story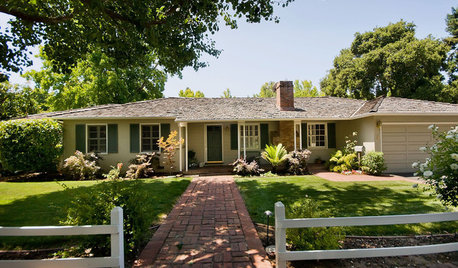
ARCHITECTURE10 Advantages of the Humble Ranch House
Boomer-friendly and not so big, the common ranch adapts to modern tastes for open plans, outdoor living and midcentury mojo
Full Story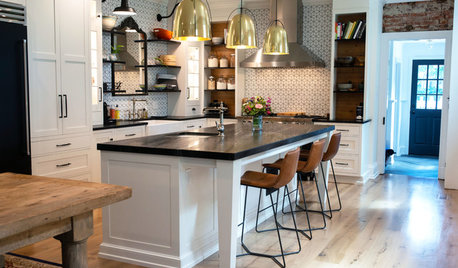
KITCHEN DESIGNKitchen Update Befitting an 1880s Federal-Style House
An interior designer opens up the floor plan and balances old and new in a Pennsylvania home
Full Story
REMODELING GUIDESRethinking the Open-Plan Space
These 5 solutions can help you tailor the amount of open and closed spaces around the house
Full Story
HOUZZ TOURSDesign Lessons From a 10-Foot-Wide Row House
How to make a very narrow home open, bright and comfortable? Go vertical, focus on storage, work your materials and embrace modern design
Full Story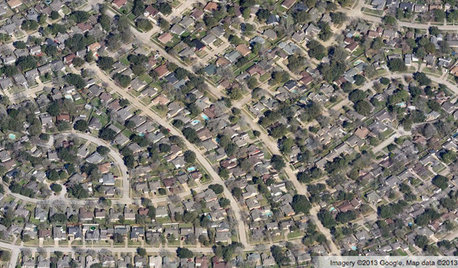
COMMUNITYGet a Bird's-Eye View of America's Housing Patterns
See the big picture of how suburban developments are changing the country's landscape, with aerial photos and ideas for the future
Full Story












Mark Bischak, Architect