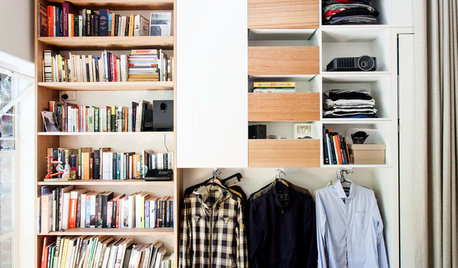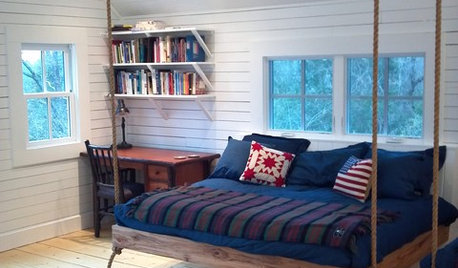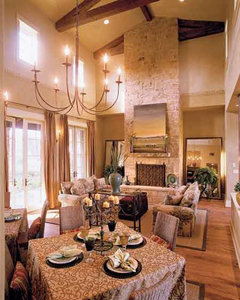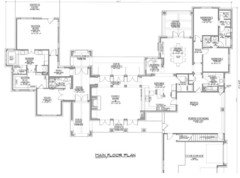Second Draft House Plan: Your Input Again, Please?
aggie9597
15 years ago
Featured Answer
Sort by:Oldest
Comments (23)
persnicketydesign
15 years agolast modified: 9 years agoobwannab
15 years agolast modified: 9 years agoRelated Discussions
Second Draft Floor Plans - Thoughts/Suggestions on Changes Please
Comments (13)I made a couple more changes and updated SF. Total SF is a little under 3600. bpathome, I moved the sink to the front of the pantry. My wife uses the Keurig every morning so it probably makes more sense to have that at the front of the pantry adjacent to the sink. Does the pantry look good now? I also decreased the offset between the kitchen and the foyer by a foot (adding a foot to the south for the kitchen), which added a foot to the pantry and allowed me to move the island a little bit farther south so it doesn't block the walkway from the garage to the great room/master suite. I added a foot to the north for the great room and dining area, which decreased the depth of the covered patio to 11 feet. Is this deep enough? We want to have a sitting area on the covered patio, but also don't want it so deep that it severely limits natural light in the back of the house. I could add a foot to the north for the laundry room and sitting area if the patio needs to be at least 12'. Jackson, We appreciate the suggestion, but I don't think I want the laundry room directly behind the great room (in case the laundry is running while watching TV, etc) and would prefer the W/D to also be a little farther from our bed. We're not concerned about having to walk through the master suite to get to the laundry. Other than kids bringing dirty clothes in there, my wife and I should be the only ones using that room. We would love to have more suggestions for our floor plans. We have incorporated most of the suggestions from our first thread into the updated plans, but would love to hear more ideas! Thanks again! Updated floor plans:...See MoreWould like your input, before final version of home plan :)
Comments (6)LL, I'm thinking the hot tub in the corner is the right move. It will give a better sense of enclosure, and use well the space that will otherwise be underutilized. Having the edge of the deck available for a seating arrangement or small table will be nice, because your view will be much greater from that spot. And if you have a lot of rocks on your property, putting rocks beneath the floor can help use that space as a heat sink. I'd recommend you look into setting that up, to give some extra heat to your house in the evening after the sun goes down and it radiates heat absorbed by those rocks during the day. Summer probably has knowledge of how to design the greenhouse to give some payback to you. I think the greenhouse idea will be a great addition. I'm always for a plant space. I'm going to point out something to you about the star jasmine though. It will provide you an evergreen plant inside like that, BUT IT ONLY BLOOMS IN MAY AND JUNE. I would suggest that you get a couple of nice blooming begonias in pots, or geraniums in RED, to brighten up the space. And I also have a potted (not hanging basket) bougainvillea which will end up climbing by its long thorny limbs, and IT WILL BLOOM ALL YEAR ROUND. They come in yellow and hot pink, and mine is a white and pink combo. I cannot wait to get it into my Teahouse. It likes heat, it likes moisture, it likes lots of light. Keep it watered. And if you want a spectacular large tropical plant, look into a MUSA species of banana. They can be hardy at your latitude indoors all year. Incidentally, I just love your house, and the more you tinker with the plan the better it gets. Sarah Susanka says that most people just design the rooms with no selection of furniture spots, but you are doing the whole deal. I think you are about ready to CHOOSE THE SPOT FOR LIGHTS AND SWITCHES AND PLUGS. AND DIMMERS. Dimmers are part of it too. Go for it, lady, you have the right ideas to choose from....See MoreI'm back - 1st draft of our houseplan and kitchen input please
Comments (33)Hi all. We met with our house designer today. The goods and the bads. Bonus - he was able to give me another foot on the fridge wall (yay) so that helps with the blind corner (I want to close it off to preserve drawers) and the pantry was also enlarged which will allow for my small chest freezer. The overall kitchen dimension is 9' x 15'. The 'it will have to do': pantry is still around the corner. I think it will be okay. It will keep my peeps out of the sink/stove area. They will access pantry for cereal and snacks and the fridge is right there out of my work zone. I could get creative and have the kitchen side cabs open to the pantry and put the cereal and most used items there - how fun would that be? Because that wall backs to pantry I can also recess the cabs and fridge if I need them deeper as well. The MW has to go on that wall...and they are deeper than 12". I am feeling much relieved as this last draft that he did for us (he already sent it because our changes were few and to other parts of the house) is 99% on. We are still studying it though. :) I will post this latest draft with a few questions and see what you all think. There are 2 main things I am contemplating. One is the cupboard pantry reach through (I think dh would think that is CRAZY) but I think it may be a perfect compromise. Would that be something that is super expensive to do? The other is still trying to fit in this sort of thing. It is Michelle16's and she has a fridge and pantry flanking whereas I'd have just the fridge to the right and a corner would be on the left. I have 4' to play with there from fridge to where corner would start. I will try to post the new layout tonight but it may not be until tomorrow! Thanks. Lisa...See MorePlease Share Your Opinions/Input About This Home Plan
Comments (19)I don't generally comment on layout posts because I'm not qualified at all in house design. But I have learned a bunch from reading others comments about what might work and what might not work. Assuming this works with your site, I like this plan mostly. As far as stock plans go, it seems like one of the better ones. A few comments that I do have but are pretty minor.... 1) I think the entrance from the garage will be quite functional. You have a locker/cubbie space to drop coats, shoes, bags, etc. A closed off coat closet for bulkier and lesser used coats and this could be your guest closet. And the pantry is accessible from the kitchen. 2) The kitchen layout needs work but I think its placement in the house is OK. I'd seriously consider a 'drop zone' area for mail, keys, and other assorted stuff that gets dropped on my kitchen island daily. Maybe where the refrigerator is. You need to tweak the whole kitchen layout to make it more functional. 3) I'd put more windows in the dining room...on the left side so you have light from all 3 sides (including the door to the back). I'd actually consider replacing the dining room door with a window. It looks like the whole wall of the great room is full of doors, so do you really need another door? 4) Will you really use that screened porch? Seems like its in a location that won't have great views and kind of looks like an after thought. Plus if you can get rid of the door from the dining room, that opens up more kitchen layout options. 5) Put more windows in the master bedroom. On all the walls you can. 6) The laundry room isn't very big and those 2 doors limit the space even more. I don't have any better suggestions, but maybe a whole tweak of the powder room, laundry and master bath space could fix it? 7) Do you need a 2nd fireplace in the Living room? 8) Full disclosure, I'm not a fan of 2 story great rooms or foyers. If you put a ceiling in the great room, you'd end up with a great bonus room upstairs. Don't know if you have kids or not but that would be a great space for a toy/play room. I've got 2 kids with a bonus room upstairs in our house I don't know what I would have done without it! I think your great room can still be quite 'great' with the walls of doors on both sides and make it 10' foot ceilings. Good luck!...See Moreaggie9597
15 years agolast modified: 9 years agochisue
15 years agolast modified: 9 years agopersnicketydesign
15 years agolast modified: 9 years agoaggie9597
15 years agolast modified: 9 years agoallison0704
15 years agolast modified: 9 years agosombreuil_mongrel
15 years agolast modified: 9 years agoallison0704
15 years agolast modified: 9 years agoaggie9597
15 years agolast modified: 9 years agokellyeng
15 years agolast modified: 9 years agokellyeng
15 years agolast modified: 9 years agoallison0704
15 years agolast modified: 9 years agomarthaelena
15 years agolast modified: 9 years agochisue
15 years agolast modified: 9 years agokellyeng
15 years agolast modified: 9 years agosuero
15 years agolast modified: 9 years agoHarrod123
9 years agolast modified: 9 years agomrspete
9 years agolast modified: 9 years agowestern_pa_luann
9 years agolast modified: 9 years agoMommaKick
9 years agolast modified: 9 years agojosephene_gw
9 years agolast modified: 9 years ago
Related Stories

EDIBLE GARDENSAn Edible Cottage Garden With a Pleasing Symmetry
The owners of this cottage garden in Australia grow vegetables, herbs and fruit to delight their family and friends
Full Story
DECORATING GUIDESHouzz Call: What Home Collections Help You Feel Like a Kid Again?
Whether candy dispensers bring back sweet memories or toys take you back to childhood, we'd like to see your youthful collections
Full Story
PRODUCT PICKSGuest Picks: Everything Old-World Is New Again
Give even a new build a romantic history with lighting fixtures, hardware and drapes that recall the Old Country
Full Story
REMODELING GUIDES11 Reasons to Love Wall-to-Wall Carpeting Again
Is it time to kick the hard stuff? Your feet, wallet and downstairs neighbors may be nodding
Full Story
LIFELate Again? Eliminate the Things Holding You Up in the Morning
If you find yourself constantly running late for appointments, work and get-togethers, these tips could help
Full Story
DECORATING GUIDESHemp, Hemp, Hooray! This Superplant May Be Legal Again in the USA
Hemp products are durable, sustainable, antibacterial and much more. Will the plant finally get the status it’s due in the States?
Full Story
LIFEHow to Fall Head Over Heels for Your Partner Again
Bring back that loving feeling this Valentine’s Day, and you just might live happily ever after
Full Story
GREAT HOME PROJECTSUpgrade Your Windows for Beauty, Comfort and Big Energy Savings
Bid drafts or stuffiness farewell and say hello to lower utility bills with new, energy-efficient windows
Full Story
HOME OFFICESQuiet, Please! How to Cut Noise Pollution at Home
Leaf blowers, trucks or noisy neighbors driving you berserk? These sound-reduction strategies can help you hush things up
Full Story
BATHROOM DESIGNUpload of the Day: A Mini Fridge in the Master Bathroom? Yes, Please!
Talk about convenience. Better yet, get it yourself after being inspired by this Texas bath
Full Story










aggie9597Original Author