Reality versus dream pantries
bpath
5 months ago
last modified: 5 months ago
Featured Answer
Sort by:Oldest
Comments (35)
pricklypearcactus
5 months agoRelated Discussions
We Had/Have? A Dream! Floorplan Advice Needed!
Comments (6)THANKS for your thoughts!! (Hope this isn't going to weigh you down with information, but, here goes:) EXTENDING MASTER WING: We can bump out the end wall 4 feet max, improving (from 12' L) to 16' L (a bit longer on the deck side) x 20' W. (The opposite wing is 22' L x 20.5' W). SYMMETRY: To help reference the driveway approach towards the house: take the floor plan and literally rotate it about 45 degrees clockwise: that's the direction the driveway comes from (imagine an imaginary line continuing out from that 12' master bath sink/counter and shower). Essentially it will be like driving on the driveway towards the house, then veering a little left once you get to the house (like on the plan the words: "FIRST FLOOR/Scale 1/4"); then for a parking space: backing up onto what's left of the land outside the master wing bump out. (gosh I hope I'm explaining this ok) I am hoping the symmetry issue will be overlooked because one never really looks straight at the front door. (what d'ya think?) BED SIZE/PLACEMENT: King size bed(even though it takes up most of the space I know). We're hoping we have our choice of placing the bed either on that end wall or the bathroom wall, but probably the end wall. I am thinking that's a great idea to change the casement unit on the end wall to a horizontal band of rectangular/square windows along the top of the wall as you suggest! Sure would help with layout, huh? MBR DOOR: Never thought of moving a door over towards the exterior wall! It's an interesting thought. I WAS wondering, from a professionals point of view, if the MBR door was sort of TOO ~ not hidden enough? but figured the FP sorta blocks it a little. My only concern with this idea is that a desk area is one of those important requirements we have & don't necessarily want it in a bedroom. This will be a vacation home but I want a space for a computer and writing desk. I'll definitely consider moving it inward (towards the stairs) but need to also keep an aisle that's not too narrow. STAIRCASE PLACEMENT: We experimented with stairway placement everywhere it seems! We concluded that if the stairs weren't right there in the middle of the "Y", WHAT would be there then? Ultimately, we decided the staircase with the stone of the fireplace (FP) could maybe be a sort of "feature", with interesting, open, spindle/railings all the way around instead of it taking up space on the wing sides. Kind of "embrace" it! STAIRCASE ISSUES: Problems we hope to address with the stairway is to make them wider (currently 36") and, we want a landing instead of winder style treads so that the stone work from the FP can end at that landing. That means we also have to push the FP into the great room some. Does anyone think the great room space will be too much infringed upon? CLEAR VIEW: One idea was to build a FP with a sort of "column" look on each side (where a chimney would go up one of the sides), essentially creating a "U" shape where one could see straight through from the front door to the great room window wall. That was using a gas FP. Since then we're leaning towards an energy efficient wood burning FP where we're pretty sure the chimney would have to be straight up (vs. offset). Because of this we're imagining rocking all around the FP, all the way down to the staircase landing, and then putting some sort of neat artwork or waterfall or ? on the rock wall facing the front door. (NOTE: there's only LP or electric available on this particular bluff) FIREPLACE PLACEMENT: We're in Wisconsin and the winter's can be super, duper cold, so the 2-sided FP idea is really cool sounding, but, unfortunately, probably not a possibility in this case (Also, no way can we deepen the deck or we'd go over a 600' cliff! haha). I also don't want to really block the view at all (from our living space that is ~ obviously we ARE blocking the view from the entrance). We have considered putting the FP on the far right corner in the Great Room (GR) but that's where we think the TV should go. As much as I like the idea of putting a TV above a FP, in this case I don't think we have the space to do that and sit far enough away so not wrenching our necks to look UP at a TV (+ the heat problem). That wall of windows in the GR is also facing NorthWest so #1: we're trying to avoid sunset glare on the TV and #2 we want seating to face the river. FP will be for warmth (and viewed w/swivel chairs). Ultimately, we went back to the FP centered in the house, as shown. (Also trying to honor the Frank Lloyd Wright trademark with a wide, stone chimney in the middle of a house). Any thoughts or ideas with these things in mind? DOWNSTAIRS: Is going to be pretty open and used as a rec room (nice pool table, foose, game table, etc) and some additional sleeping space. (We originally were only going to have one BR upstairs and a carport where the 2nd BR is now. All the other sleeping was going to be downstairs!) We decided though, if WE'RE old, then our friends would probably be OLD too and would need to stay on the main floor maybe too! haha) Here's the current Basement Plan: KITCHEN: We aren't going to keep that U-shaped kitchen as shown. We'd much prefer eliminating that breakfast bar section and instead having an island. As you can probably see, that right, master wing side, with needing the wider staircase & bumping out the MBR end wall,is what's causing us the most difficulty rearranging to make the best use of space. We'd still like to keep a foyer coat closet & a desk area. Also trying to figure a better designed master bath w/a longer shower w/seat and better linen closet design. Could have a pocket door vs. swinging. (Would like opinions on pocket doors!) Lastly, the master closet is dumb and of course should have either bi-fold doors or? Any and all ideas are very welcome. PS: Here's a home in Madison, Wisconsin that is one of my "Inspiration" pictures! Love the wide horizontal, dark brown siding and typical (for FLW and WI) stone! (also, notice the typical FLW centered chimney!) mmmmmm : ) (SMILE)...See MoreDream kitchen layout
Comments (1)Dream kitchen? Chinese Grandma's. Here is a link that might be useful: Chinese grandma kitchen...See MoreMy dream is being tweaked a little by reality!
Comments (6)We have 2 of the KA KUDC10FXSS dishwashers and I love them. Yes the vent is on the side and as a precaution, I leave the adjacent cabinet door slightly ajar when I run them. They are very quiet--we have an open floor plan so I was worried about the noise, but you can hardly hear them and they clean so well! Our backup choice for DW in same price range was Samsung 400 or 800 model. My brother loves his OTR LG microwave (we have the countertop version)--it's Model# LMH2016ST is 2.0 cuft and gets good reviews online. For a slide in range, the KA looks good as does the GE Cafe and Profile. The Kenmore brands look nice as well and seem to have good reviews. I really liked the LG gas freestanding range when I was looking too. Hope this helps & Happy Appliance Hunting!...See MoreDream with me... what would you do with a second pantry?
Comments (14)Right now I have three pantry closets - second pantry closet holds, what else, an entire shelf of school and art supplies (also some stationery and desk supplies, ie printer paper). In addition, dog food in 20 pound Tupperware containers, dog supplies, ie leash, collars, basket of dog toys, paper products - plates, napkins, paper towels, large cases of waters, sodas, large roasting pans, large quantity coffee machine, rarely used serving dishes, etc. I have another separate smaller closet for cleaning supplies, brooms and mops - also used to store extras like zip loc, foil, dish detergent, trash bags, vacuum bags, etc. After the renovation we'll have two closets - will keep the cleaning closet separate, but will combine the function of the other two in a new walk in pantry....See Moreporkandham
5 months agocarolb_w_fl_coastal_9b
5 months agobbstx
5 months agoFun2BHere
5 months agolast modified: 5 months agojmck_nc
5 months agomtnrdredux_gw
5 months agoarkansas girl
5 months agoDLM2000-GW
5 months agobpath
5 months agobbstx
5 months agobpath
5 months agonekotish
5 months agoratherbesewing
5 months agoarkansas girl
5 months agoKswl
5 months agolast modified: 5 months agosalonva
5 months agoAnnie Deighnaugh
5 months agoAnnie Deighnaugh
5 months agoAllison0704
5 months agolast modified: 5 months agoDLM2000-GW
5 months agoKswl
5 months agolast modified: 5 months ago3katz4me
5 months agoSueb20
5 months agomtnrdredux_gw
5 months agolast modified: 5 months agoFun2BHere
5 months agobpath
5 months agoAllison0704
5 months agoAllison0704
5 months agolast modified: 5 months agoKswl
5 months agojsk
5 months agolast modified: 5 months ago3katz4me
5 months agoTina Marie
5 months agobarncatz
5 months agolast modified: 5 months ago
Related Stories
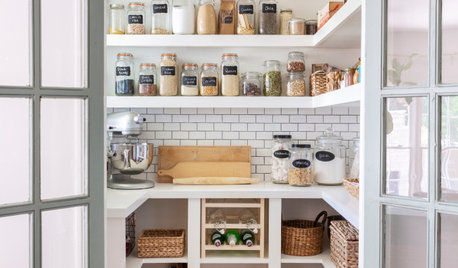
KITCHEN STORAGEWalk-In Pantries vs. Cabinet Pantries
We explore the pros and cons of these popular kitchen storage options
Full Story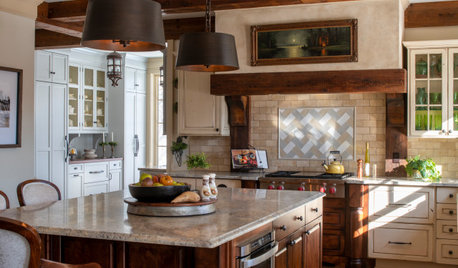
KITCHEN STORAGEWhere to Carve Out More Pantry Storage
Find more space for kitchen essentials in closets, niches and adjacent rooms
Full Story
FUN HOUZZHouzz Call: Tell Us About Your Dream House
Let your home fantasy loose — the sky's the limit, and we want to hear all about it
Full Story
KITCHEN DESIGN7 Steps to Pantry Perfection
Learn from one homeowner’s plan to reorganize her pantry for real life
Full Story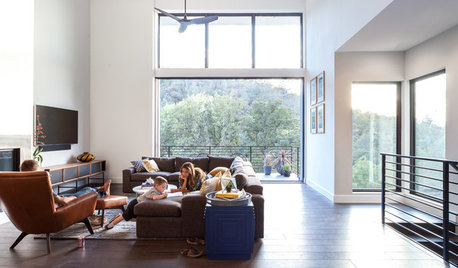
CONTEMPORARY HOMESHouzz Tour: Family Builds Its Dream Home on a Wooded Hillside
Light-filled spaces and modern furnishings suit an active family in a California foothill community
Full Story
KITCHEN DESIGN11 Must-Haves in a Designer’s Dream Kitchen
Custom cabinets, a slab backsplash, drawer dishwashers — what’s on your wish list?
Full Story
KITCHEN PANTRIES80 Pretty and Practical Kitchen Pantries
This collection of kitchen pantries covers a wide range of sizes, styles and budgets
Full Story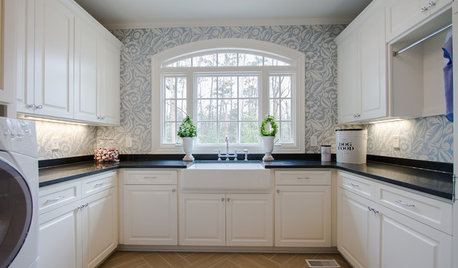
LAUNDRY ROOMSLuxury of Space: Designing a Dream Laundry Room
Plan with these zones and amenities in mind to get a laundry room that takes function and comfort to the max
Full Story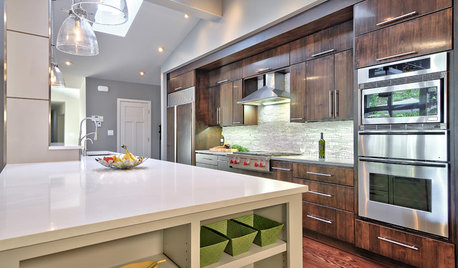
KITCHEN COUNTERTOPS7 Low-Maintenance Countertops for Your Dream Kitchen
Fingerprints, stains, resealing requirements ... who needs ’em? These countertop materials look great with little effort
Full Story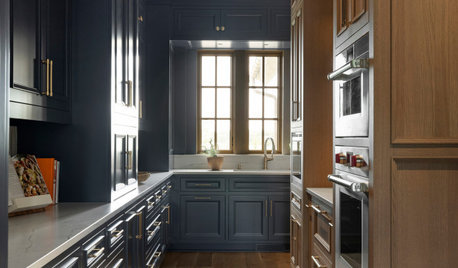
NEW THIS WEEK3 New Kitchens With a Beautiful Butler’s Pantry
Designers share the style and storage components they used to create a secondary kitchen that rivals the main kitchen
Full Story








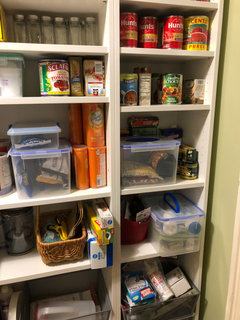

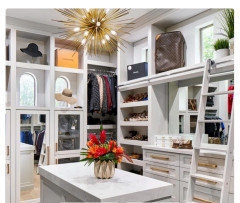
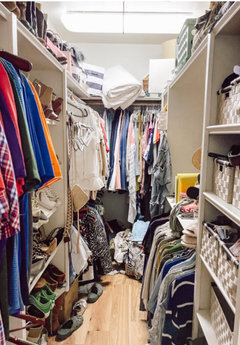






mtnrdredux_gw