Tricky Floor Plan--Is there any hope to have a bigger kitchen?
Kimber L Russell
5 months ago
last modified: 5 months ago
Featured Answer
Sort by:Oldest
Comments (21)
Related Discussions
any of you have laundry room off the kitchen area?
Comments (37)Thanks, justgotabme! I ran it by hubby and while he finally sees the merits of having the powder room close to the garage, he doesn't like that configuration. I'm wondering if we could take part of the pantry away (and half the closet--making it more of a broom storage) and put the powder room door where the current garage door is. The garage door would move to the side between the "mudroom" bench and bathroom door. Is that enough space to put in a more traditionally-styled powder room? While I'm drooling over the master closet space in your renovation, I think I'd still want an "entrance" of some sorts to the master--mostly to keep from coming down the stairs, straight into a wall. If we moved the powder room, I guess half the old one would go to master closet, half to hall closet. The other little coat closet could remain as the central place where the electronics stuff would go, OR, as a tiny nook of shelves in the closet between hanging clothes. You know, I never did think of a service door to the garage that came off the front porch! Thanks for the idea. I'll run it by the person who'd be using it most :-) But, I wonder how attractive that would look. And, if it has a window in it, visitors would see how messy it was....and going by our last garage, that's something to hide! I don't know what measurements are necessary in the laundry room--I just need it wide enough for the washer/dryer on one side, the door in the middle, and a regular-depth counter on the other side. Is there any "extra" room that you see in what the current one is? My copy isn't to a scale that's easily measured. A beginning copy from my builder was easy to read since 1/4" on the plan equaled 2' of floor space, but the one my printer prints out isn't. Thanks for all you've done, but please don't spend too much of your time on this....after all, we supposedly have someone hired (the builder's guy) to do this :-) It's just that he's been a little slow, and he hasn't been helpful with suggestions. And when the laundry room was oriented differently (rotated 90 degrees), it jutted into the breakfast room space significantly but he didn't seem to think it mattered. But, I guess he doesn't know how big a table we have. Hope you had a good Thanksgiving. Ours was okay but different. We've moved even further away from family in this relocation, so we were invited to the home of one of hubby's co-workers, who'd also recently relocated here. They built a house, too, and have only been in a couple of months. It was nice to get a feeling of what it's going to be like (they have a sort-of similar plan and similar decor tastes). Better than sitting in a cramped apartment, eating off TV trays! Anyway, lots to be thankful for--especially internet forums and helpful people. I can't imagine building a house and choosing stuff without being able to research online. Tracey...See MoreBigger kitchen....or bigger pantry?
Comments (19)We went for bigger pantry. Still awaiting painting and floors, so no pics yet and I'm only imagining how wonderful it will be. Our kitchen is not big ... 10x15-ish, maybe. But we like the layout, and it's really open to the other parts of the house. As part of the reno, I wanted to lose some upper cabinets, so we did two things: convert the laundry room to a large pantry, and add bookshelves with doors for storage to the ends of the large island. Just across from the kitchen was our laundry room, 10x10-ish. We built out a new laundry/sewing room and converted the previous laundry room to a big ol' pantry. Key to making this work, I think, was opening up the doorway (no door, just a 5' entryway), so it's easily accessible and looks more kitchen-y. Stain, paint, flooring and countertops match the kitchen, so it looks like extended kitchen space, even though it's a few feet away. At least, that's the plan. There's a full-length (10') closet space on one side wall, ready for elfa shelving and drawers inside. The official "pantry." We initially planned to put cabinets along that wall, but decided instead to close it in with two sets of double doors ... easy to access, but I can close the doors on it. We're long-time elfa owners and swear by the stuff, plus it was less expensive than cabinets and more flexible. The other side of the room has a spare fridge and freezer and a 4' cabinet with sink. Sort of pantry / prep / storage space in one room. The other thing I'm really excited about is having lots of light in there ... I hate a dark, cramped pantry! Hope there's at least one useful thought or idea in there. Wish I could post photos now, but very soon!...See Morenarrow kitchen remodel-Help me, geniuses! You're my only hope!!
Comments (47)" It's also a practice space for my daughter who plays the violin, and I'm pretty sure we've got a few other instruments coming down the pike at some point" I totally understand this. the music 'student' needs to be separate from the siblings and friends yakking and giggling and people in and out of doors and rooms. Distraction is not what he/ she needs to concentrate! also, opening into the LR gives a nice 'audience' area for a mini recital! I so understand you wanting the table in your kitchen area - to keep an eye on those little rugrats too! how about one with leaves that can be put in to extend it at holiday/company time? and other times allows more room around it (for racing? lol!) I had 4 but there was 6yrs between 2 and 3 and 4 came about 18 months after 3. I swear they are born with little explosive packets in their brains. And each yr near their birth date the appropriate packet explodes and all the tinytot terror tactics for their coming year are revealed to them.... God really has a sense of humor - it's done to keep parents humble (I think) while aiding the tinytot Ts in developing the defense armor they will need for their pre-teen and teenage yrs when they turn into crazy, hostile and alien creatures. For parents, they depend on the memories of those sweet little cherubs that used to live in their house and pray for the day they return to being normal sane humans. My mom's very small DR did open into her LR and at holiday time we had to put 2 card tables in the LR but close to the end of her DR table to make space for the grandkids as the ones she had grew and the number of them increased from yr to yr... what is the width and length of your mudroom? maybe some think it is bigger than it is from looking at the layout. You have some darling little former T's lurking in that pic. they will grow and take up even more space putting coats on and taking them off. btw, you weren't mean in your post. you put it very nicely. Maybe some missed that you said at least 2x that you didn't want to move your kitchen from its space and didn't want to use the music room for a DR - and that you have a limited budget. We all have boundaries and budgets and wants that we need to work within. There are times on here that some who are remodeling say they don't want 'something' changed or done, until they see it laid out in front of them. Often they do change their minds because prior to 'seeing' it they just couldn't visualize it. But, that's also when the budget and actually living in the space comes into play. Those are both major, major priorities for the one (or 2) paying and living there to decide....See MoreRefresh it or gut it? Tricky kitchen layout.
Comments (39)My old galley kitchen had a 3' aisle and I had no problem with it, so I don't think I would find a 3.5' aisle too tight, especially given that the peninsula side wouldn't have upper cabs. However, I don't think I'm a fan of the peninsula because it leaves us only one aisle into the actual kitchen. With the island set up we have now, there are two, so if I am cooking and my husband comes in from outside and needs to get to the sink, he can access it without walking past me, or if we both come in with groceries, etc., one can go to the far side of the island and the other cut in on the side closest to the door....See MoreKimber L Russell
5 months agoKimber L Russell
5 months agoKimber L Russell
5 months agoRabbitt Design
5 months agoDenise Marchand
5 months agolast modified: 5 months agoJAN MOYER
5 months agolast modified: 5 months ago
Related Stories
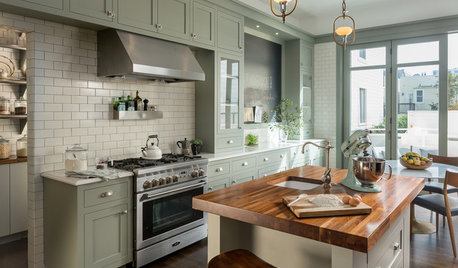
KITCHEN DESIGN7 Tricky Questions to Ask When Planning Your New Kitchen
Addressing these details will ensure a smoother project with personalized style
Full Story
BEFORE AND AFTERSKitchen of the Week: Saving What Works in a Wide-Open Floor Plan
A superstar room shows what a difference a few key changes can make
Full Story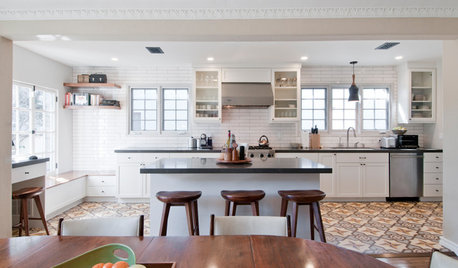
KITCHEN OF THE WEEKKitchen of the Week: Graphic Floor Tiles Accent a White Kitchen
Walls come down to open up the room and create better traffic flow
Full Story
KITCHEN WORKBOOKNew Ways to Plan Your Kitchen’s Work Zones
The classic work triangle of range, fridge and sink is the best layout for kitchens, right? Not necessarily
Full Story
KITCHEN WORKBOOKHow to Plan Your Kitchen Space During a Remodel
Good design may be more critical in the kitchen than in any other room. These tips for working with a pro can help
Full Story
DECORATING GUIDESHow to Use Color With an Open Floor Plan
Large, open spaces can be tricky when it comes to painting walls and trim and adding accessories. These strategies can help
Full Story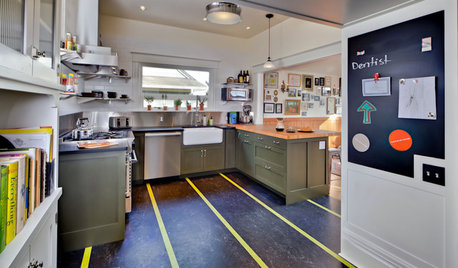
FLOORS8 Inventive Kitchen Floor Treatments
Let these fresh flooring concepts simmer in the back of your head as you plan your kitchen remodel
Full Story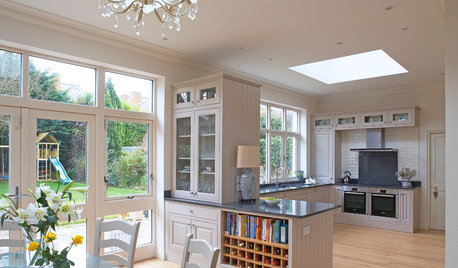
KITCHEN LAYOUTSKeep Your Kitchen’s ‘Backside’ in Good Shape
Within open floor plans, the view to the kitchen can be tricky. Make it work hard for you
Full Story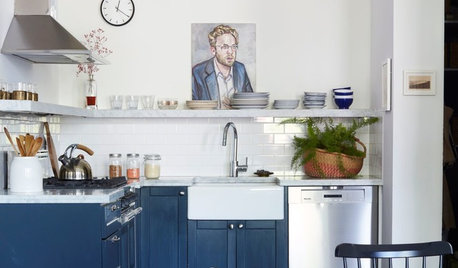
SMALL KITCHENS12 Ways to Make Your Kitchen Look and Feel Bigger
Try these clever design moves to get more storage and create a roomier feel
Full Story
MOST POPULARPros and Cons of 5 Popular Kitchen Flooring Materials
Which kitchen flooring is right for you? An expert gives us the rundown
Full StorySponsored
Central Ohio's Trusted Home Remodeler Specializing in Kitchens & Baths




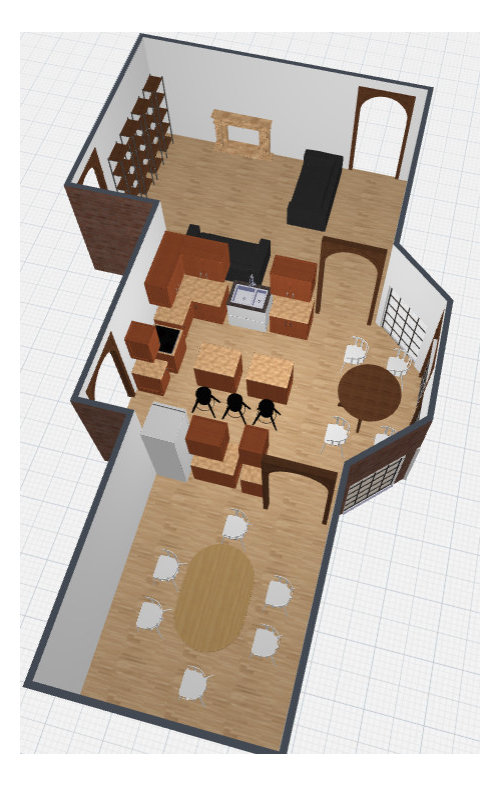



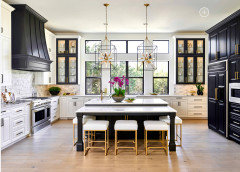
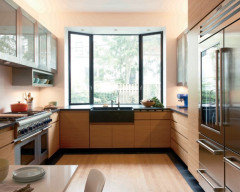


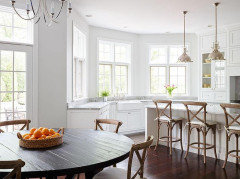




mad_gallica (z5 Eastern NY)