any of you have laundry room off the kitchen area?
tracey_b
14 years ago
Related Stories
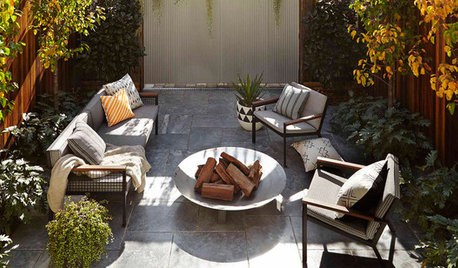
URBAN GARDENSRoom of the Day: An Indoor-Outdoor Space for Any Occasion
A patio combining a covered kitchen with an exposed entertaining area is the perfect setting for life in Sydney
Full Story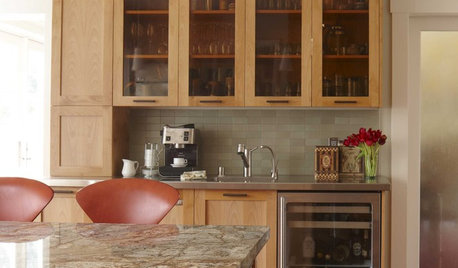
KITCHEN DESIGNCoffee Bars Energize Any Room
Love coffee? Wake up to these great designs for a café-style area in the kitchen, guest room and even bathroom
Full Story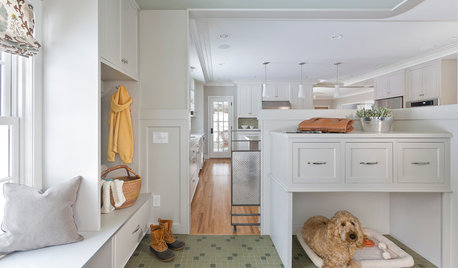
PETS16 Stylish Built-In Sleeping Areas for Dogs
Give pets their own safe haven with these built-in dog beds for the kitchen, living areas and laundry room
Full Story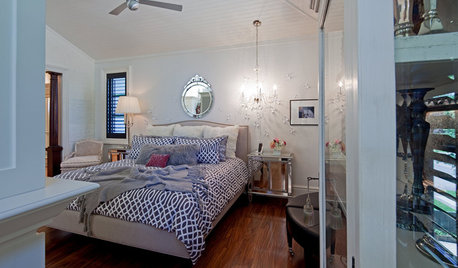
DECORATING GUIDESOff-Kilter Chandeliers Show Spot-On Style
Chandeliers have been breaking placement rules with happy results, loosening a room's symmetry and creating appealing visual tension
Full Story
DIY PROJECTSMake Your Own Barn-Style Door — in Any Size You Need
Low ceilings or odd-size doorways are no problem when you fashion a barn door from exterior siding and a closet track
Full Story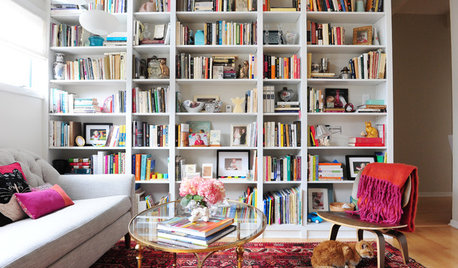
ROOM OF THE DAYRoom of the Day: Patience Pays Off in a Midcentury Living-Dining Room
Prioritizing lighting and a bookcase, and then taking time to select furnishings, yields a thoughtfully put-together space
Full Story
LAUNDRY ROOMSGet More From a Multipurpose Laundry Room
Laundry plus bill paying? Sign us up. Plus a potting area? We dig it. See how multiuse laundry rooms work harder and smarter for you
Full Story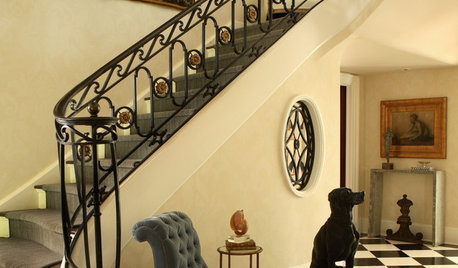
FURNITUREThe Classic Slipper Chair: A Handy Accent for Any Room
14 great ideas for using this superbly versatile armless chair around the house
Full Story
KITCHEN DESIGNHave Your Open Kitchen and Close It Off Too
Get the best of both worlds with a kitchen that can hide or be in plain sight, thanks to doors, curtains and savvy design
Full Story
MOST POPULAR12 Key Decorating Tips to Make Any Room Better
Get a great result even without an experienced touch by following these basic design guidelines
Full Story


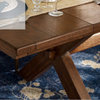


natal
parma42
Related Discussions
What ligting do you have in your laundry room?
Q
Laundry room countertop - what do you have?
Q
laundry room off kitchen--toilet?
Q
Laundry in kitchen or in separate laundry room?
Q
User
User
metromom
Oakley
jant
Happyladi
tracey_bOriginal Author
barb5
justgotabme
justgotabme
gracie01 zone5 SW of Chicago
covingtoncat
peaches12345
tracey_bOriginal Author
justgotabme
graywings123
jant
jant
homersmom
tarhlfan
tracey_bOriginal Author
User
justgotabme
rucnmom
annzgw
tracey_bOriginal Author
justgotabme
justgotabme
tracey_bOriginal Author
justgotabme
justgotabme
tracey_bOriginal Author
justgotabme
tracey_bOriginal Author
justgotabme