narrow kitchen remodel-Help me, geniuses! You're my only hope!!
Hi. I've been lurking on this forum for several weeks, and let me first say holy MOLY you people are geniuses. I've learned a lot in reading layout advice from so many of you, and I'm seeing my own and others' kitchens in an entirely new light! And yet I am a complete ignoramus, so hopefully you all can work your magic on my weirdly shaped kitchen, along with the adjoining family room.
Quick rundown on our family: Mom, Dad, 4 kids. Kids are 3,5,7, and 9 years old. We are done moving, at least until the 3 year old is off to college. We moved into this house 2 years ago and are hoping to remodel the kitchen summer 2016. I stay home with our kids, and we eat most meals here at home.We aren't super formal, but we do love having casual parties and entertaining large groups (20-40 people a few times a year, plus smaller get togethers at least once a month.)
I'm a middling cook, but I love to bake and find an excuse to use my kitchenaid at least once a week. Our house has a dining room but we use it as a music room and have no plans to change that.
Here's where it gets kind of weird: I will attach some pictures and some plans an architect friend of ours drew up for us--hopefully between the pictures, the plans, and my description it will all make sense: The kitchen is long and narrow, and has an island. It feels like a bowling alley and we're constantly stepping over one another. The doorway from the kitchen to the music room is a pinch point, since the fridge is right there, and we stupidly put the trash in the narrow cabinet to the left of the fridge. BUT---we have what my neighbors inform me used to be a 3 season screened porch attached to the back of the house, and someone along the way turned it into the least sunny sunroom in the universe--hereafter to be known as the Moon Room.
We'd like to blow the sidewalls out and connect the Moon Room to the kitchen. My idea is to get rid of the island, make a peninsula, and move my table so that it's halfway in the moon room and half way in the current eat-in area of the kitchen. Right now we come in from the garage through the laundry room and we all bump into the table. It's LOVELY. :(
My question for you all is what to do with the rest of the kitchen layout? One idea I had was to move the doorway into the piano room over to where the stove is currently located, making a galley kitchen with 2 L shaped counters (L7-does that make sense?) Alternately, I could leave the doorway where it currently is and just slide the fridge down. If you have a better idea of how to use the Moon Room, I'm all ears!
The family room is a step down, and currently has this 1980s half-fence thing to protect us from the 6 inch drop. I'd like to get rid of the fence, extend the step all the way across, and get rid of the wet bar.
Things I'd Like:
1. a bigger window over the sink--I have no problem sacrificing a little bit of cabinet space if it means getting a ginormous window. The kitchen faces west and there's a nice big shady maple tree just out the window. The tree is nice but my kitchen is so DARK!
2. to turn the desk area (just to the left of the doorway into the front hall) into a big floor to ceiling pantry cupboard
3. White cabinets,dark wood floors (we already have them running through the office, foyer, living room, piano room, and powder room, we plan to put them into the kitchen and the family room as well)
4. a bigger fridge!! we currently have a fridge that is short and sad and old and gross. Hoping to get something a little roomier!
5. oven--currently we have a SUPER ANNOYING downdraft electric stove. NOT going to miss it. I definitely want gas. So-- a gas cooktop and a double wall oven?-I don't know that I'll have room for the wall oven. I'd be ok with a slide in range since I could get one that has the double ovens.
6. counters: My dreamland magical countertops would be marble but I don't think it's terribly practical with 4 kids, one of whom could rival Calvin of Calvin and Hobbes. So my second choice would be soapstone--I like the non-shiny, old and warm feeling. I've already read up on the potential downsides, and I'm ok. I don't want a soapstone sink, though--probably some sort of apron front sink.
I'm now reading this novel length post and I fear I've scared you all away with my wall o text. Please don't run away from me, I'm really excited to get crackin' on my remodel plans and I'm pretty sure you all know more in your little pinky fingers about this stuff than I do in my entire head.
Ok---Here is the current floor plan.
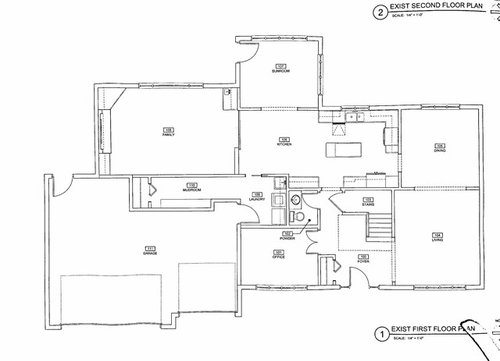
I'm realizing you are all going to ask me for measurements, aren't you? My architect friend came out and measured his little brains out and then sent me this plan. Let me know if I need to go back and get the measurements.
Thank you in advance if you're still reading and you haven't keeled over from boredom. I'm excited to hear from you all!!
Comments (47)
desertsteph
8 years agoyes, we'll need measurements. There's a thread on p1 about being 'new to kitchens' that would be good to read - it'll give you all the info we need and lots of info about the layout of a kitchen. a few minutes ago it was toward the bottom of the page.
from the layout posted I can pick out the kitchen and bathroom, can't read anything to identify other rooms - but I can guess the one at the very top (off of kitchen) might be the 3 season room?
owlface thanked desertstephRelated Discussions
Read Me If You're New To GW Kitchens! [Help keep on Page 1]
Q
Comments (149)hope everyone has their power back soon!...See MorePeek at my blueprint and help me plan my dream kitchen (remodel)
Q
Comments (4)Houseful-thanks for all the detailed pictures! So cool how you have transformed that space! This house is in Arcadia, we are currently in the East Valley. So...one thing we are playing with is the idea of keeping the original flooring. That requires moving as few walls as possible to keep repairs/replacements to a minimum. So that is informing the following ideas: I am currently toying with the idea of having a doorway from the library to the kitchen that lines up with the doorway to the dining room. With both the kitchen/library and kitchen/dining walls being half walls opened up above the lower cabs, if that makes sense. So I could see out the dining room windows at a sink and the library window at a cooktop possibly. Lining up the doorways would direct traffic through the kitchen but maybe that would be okay since my work area would be all on one side of the doorways? If we did this you would be able to see the backyard from the library and view out the front from the dining room... Rosie-the garden room was not built according to the plans and is just a room with a huge skylight...I was thinking of keeping it, but with half walls so when you enter the house you can see through it to the back windows...I was thinking of making it a small play room with a couch under the skylight. (Skylight is quite long and narrow along the wall opposite the door). A friend of mine has a reading couch under a skylight and it is magical to stretch out and read there during rainstorms... I like the idea of the kitchen in the middle, I think...Now, it is desirable to do less for the flooring reason, but I want to think big and I would love ideas that grab space from anywhere, really. We are mere days into months of planning so my initial thoughts may change dramatically. I would love to tear out as little as possible but I am open to considering it nonetheless!...See MoreRead Me If You're New To GW Kitchens! [Help keep on Page 1]
Q
Comments (148)Bump-It!...See MoreRead Me If You're New To GW Kitchens! [Help keep on Page 1]
Q
Comments (148)Movin' on up (movin' on up!), to the first page......See Moreoldbat2be
8 years agoI mocked up some of the proposed ideas in orange, current locations are in blue, to help with visualizing. Please let me know what I did not get right:)
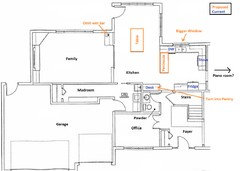
Why would table not be further up in moonroom (freeing more room in kitchen)?
Please provide basic dimensions (i.e., from window to opposite wall, etc.).
What a transformation this will be! When you said you wanted a big window, I immediately thought of either a bump out/window to the counter like Huango's.
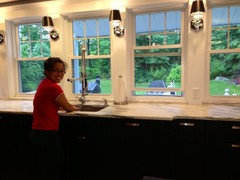
How about a wall of windows, if we can figure out your storage?
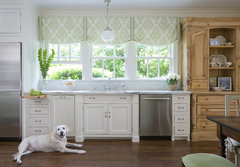 Vintage Kitchen · More Info
Vintage Kitchen · More Infoowlface
Original Author8 years agoOh, thank you! This is much easier to see. I will have a measuring party this morning and be back with more info:) As for the table placement, eventually I want to buy or make a BIG table, something that can seat 12 or more-we will have the space, we don't have a formal dining rm, and I want my house to be the kind of house my kids' friends know there's always room for them at the table, both figuratively and literally.
owlface
Original Author8 years agolast modified: 8 years agoPictures! I forgot to add pictures last night. Here's the current setup- moon room to the left, piano room through that stop sign shaped doorway in the back (WHY, 1986 builders? Just WHY??) You can see our current window
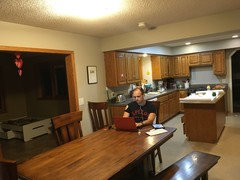
isn't tiny but it's also a bump out/crap collector. NO!!! I love the idea of Windows to the counter but my husband thinks it will be a watery mess--anyone have a good answer to that? The soffits are EMPTY-we got a wild idea one night and cut a hole just to see what was up there-nothing but AIR! We suspect there was a drop ceiling/fluorescent lighting at some point. Those soffits will be gone, and our cabs will go all the way to the ceiling.
The other pic show the family room, along with the lovely half fence thing. We have plans for the fireplace wall but they may/may not happen as part of this remodel, depending on the budget.
On the right side of the shot is the wet bar cabinet-we don't drink so we use it for board games. It's not a good solution, my tiny terrorist AKA the 3 yr old loves to climb up there and fling all the games to the floor, rubbing his hands together like Mr Burns and laughing a wicked maniacal laugh. On the left is the door to the laundry rm, so you can see how tight the space is when we all come tumbling in. Thanks again for commenting!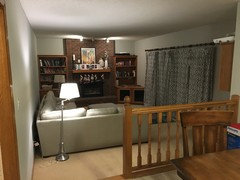
mama goose_gw zn6OH
8 years agolast modified: 8 years agoI love oldbat2be's wall of windows! I put in a triple, and left off upper cabinets on that wall.
If
you want seating at the peninsula, you'll need a minimum 15" overhang,
which will encroach on the dining area. If you don't need seating, I'd
skip the peninsula and the island, since the kitchen has through traffic
from three directions.Here's an idea, using a couple of your changes and oldbat2be's cleaned up plan:

As
you can see, I moved the wet bar into the open space in the former
eat-in area, and I made it 18" deep. The counter would make a convenient
drop zone for anyone coming in from the garage/mudroom. (Added bonus--the sink is near the laundry/pdr room, so plumbing would be easier and less expensive.) I pulled a
framed pantry out to meet the bar counter. Budget might not be a
consideration, but I've read here that framed pantries are less
expensive than pantry cabinets. The ? means that the door can go on
either side, but I think the side facing the fridge would be more
convenient. Looking at your scale, I'm thinking the pantry might be 52"
square, so maybe 48" on the inside.You still have some room for a longer (or expandable) table. I put in support posts in case you need a new beam.
owlface thanked mama goose_gw zn6OHowlface
Original Author8 years agoI definitely want a peninsula with seating. I have 4 prolific artists who are constantly creating masterpieces, and I'm sick of clearing off their stuff so we can eat. I don't need a wet bar in any capacity, but I hadn't considered using that wall between the pantry and the laundry room door for anything-maybe a bench for taking off boots. We live in a cold snowy place, and while I'm eternally grateful to whoever sliced off part of my garage to make a mudroom, it's pretty skinny in there. The mudroom/laundry room project is another day....
Nobody has commented on my idea to move the doorway into the piano room over to where the stove currently is, to make a L/7 counter shape- Is that the worst idea ever or am I just not expressing it well? I thought it was a pretty good idea.bpath
8 years agoDo you think the soffit between the current kitchen and breakfast nook is bearing? Just wondering because it is lined up with the walls below it.
owlface thanked bpathStan B
8 years agoowlface, first I think the starting plan has potential so you'll be able to make some great improvements. First question though: are you going to be willing and able to get the structural work done that will be necessary to make the moonroom connect to the kitchen seamlessly? I would want to bring in a structural engineer right away to determine whether you can level the ceilings between the two rooms (hopefully without a visible beam). This could eat up 25% of your budget or more so I'd want to get an estimate on that right away. It also will mean that you might have some holes in the drywall until the project gets started. Still, because it's a big factor in the design I'd get it sorted out up front. Great news that the soffit (especially the one between the existing kitchen and nook) are empty, that will help a lot.
owlface thanked Stan B- owlface thanked sheloveslayouts
owlface
Original Author8 years agoWe have the computer and a couch in there. These days it's mostly used for homework for my oldest or a good timeout spot for my two youngest (close but not too close!). We have considered that we may use it as a bedroom for my dad if he ever needs to live with us (he is in his early 70s and in good health so there's no imminent need). Nobody works from home.
Gooster
8 years agoHave you considered moving the garage entry from the laundry room side to directly into the mudroom, and then directly into the family room? This would streamline the flow of traffic. You could then also build in additional storage along the newly sealed laundry room wall, relieving the kitchen of things like seldom used pots, extra rolls of paper towels, and other supplies.
owlface thanked Goostersheloveslayouts
8 years agoHave you thought about putting the piano in the office? The sunroom could be a flex space and change with your kids' needs, you could have a peninsula for four on the family room side of the kitchen and open the wall between kitchen and dining so it's not so closed off, perhaps moving the wall a bit if yo need more space.
 owlface thanked sheloveslayouts
owlface thanked sheloveslayoutsowlface
Original Author8 years agoAs for the wall between the kitchen and the moon room, it's likely bearing-it's an exterior wall. We've been planning that we will need some kind of beam. The moon room has a vaulted ceiling, so things won't match up completely seamlessly anyway.
Hopefully this gives you a better idea of what we're dealing with. This is about as bright as it ever gets--it's a sunny day with lots of snow on the ground and every light is on. Included is my tiny terrorist.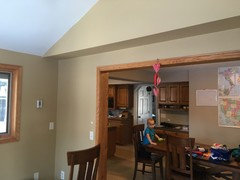
owlface
Original Author8 years agoGooster, we talked about that idea for a while, but decided against it because we don't want to need to cut through the family room every time we come in the house.also, my kids are often filthy when they come in from the back yard (the back door is in the moon room) so I definitely dont want them trooping through the family room-straight through the kitchen to the laundry room with you!
owlface
Original Author8 years agoBenjesbride, we love having the music room adjacent to the living room-in my mind, the two rooms are basically like one big room. Also, (and I know there's no good way to tell without measurements) I think opening the music room to the kitchen would make the back of the house a loooooong room.
sheloveslayouts
8 years agolast modified: 8 years agoAre you keeping the vault in the addition? Having such a change in ceiling above a dining room would drive me bananas.
Wouldn't it be beneficial to have the piano in a room behind a door for practicing? My mother in law is a wonderful pianist, but her home is small and to not disturb my father in law with her practicing she has a keyboard with headphones. She would love to have a dedicated music room.
owlface
Original Author8 years agoI hadn't really thought about the ceiling change-I'll mull it over. The office has French doors and they don't block a ton of sound--also for the next several years, piano practice is all supervised by me, usually while I'm in the kitchen cooking, helping someone with something they could probably do for themselves, and breaking up a fight. I'm a multitasking wiz. Besides, I have secret dreams of getting a baby grand someday.
funkycamper
8 years agoI never liked the kitchen I had once that was a corridor kitchen so I thought you might consider putting the kitchen in the current moon room. Maybe skylights or solatubes could bring in more light? I'm unclear of dimensions so I'm not sure if there is room for a dining table and craft corner. That craft cabinet situation might not work or need major adjusting. Just a very rough idea for consideration.
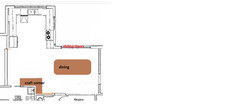
Maybe this would work better for dining and crafts?
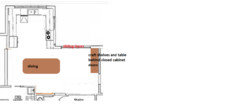
And I don't understand why you need a place in the house for removal of boots and such when you have such a big mudroom. I suspect the door placement means people walk right past it instead of using it first, maybe? Would changing the door work? owlface thanked funkycamper
owlface thanked funkycampersheloveslayouts
8 years agoCan you provide the red and green line dimensions? I didn't see any measurements above and so feel like I'm kind of stabbing in the dark for suggestions
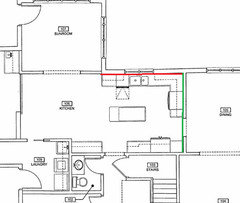
mama goose_gw zn6OH
8 years agolast modified: 8 years agoOne idea I had was to move the doorway into the piano room over to where
the stove is currently located, making a galley kitchen with 2 L shaped
counters...Nobody has commented on my idea to move the doorway into the piano room
over to where the stove currently is, to make a L/7 counter shape ...I'm not sure I understand your plan to move the music room door. Is this what you had in mind?
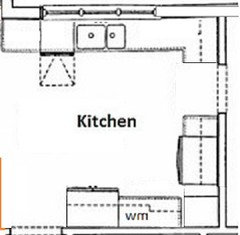
Or this?
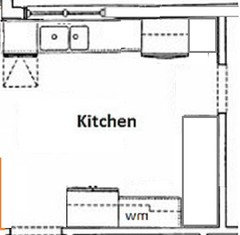
Wow, sorry the drawings are so big!beachem
8 years agolast modified: 8 years agoI would suggest checking out your soffit carefully. 80s builders are notorious for laziness and used soffits for everything including electrical wiring, heating ducts and water pipes instead of laying them in the ceiling.
Ask me how I know when I took down my "empty" soffit. I had to lay new water pipes into the ceiling but was unable to shift certain things like solid gas lines.
All these soft structural adds a lot of costs to the remodel, i.e. 60% of my total cost and my soffit didn't go away unless I was willing to cut out every electrical lines in the house and rewire.
owlface thanked beachemllucy
8 years agoI'll admit it -I'm very attracted to sunrooms. I hope to have one in my "someday cottage". Would you consider adding back windows in your moon room? You have a room with 3 sides available for windows...why not take advantage of that?
owlface
Original Author8 years agoBenjesbride-the red line is 13 ft, the green line is 12 feet, 3.5 inches. Funky camper, your idea is intriguing but my husband points out it would blow our budget to move all the plumbing, electrical, shore up the foundation etc as for the mushroom, it's not that huge. With 6 people (and we keep the cat stuff in there too) we are tight rap when dealing snow pants etc.
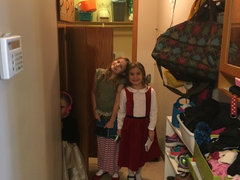
llucy, not sure if you could see but there are already windows in the back wall of that room. Beachem, now I'm terrified:) and mama goose, we are heading to church but I'll work on my answer to your query afterward. Thank you all again--you are AWESOME!owlface
Original Author8 years agoThis picture looks distorted I'll add measurements after church and hopefully that'll help
owlface
Original Author8 years agoalright, kitchen gurus, I'm back. I have measurements, and I have some (hopefully) clearer statements on what we for sure want/don't want.
1. We do not want to move the kitchen out of the kitchen. Our budget is 60K and I'm (perhaps stupidly) optimistic that we can get a nice kitchen in the space available to us without scrambling the entire house. We live in Minnesota. We have 3 inches of snow on the ground right now and are expecting another 8 tomorrow. I have 4 children which means I have, at any given time, 4894359453982348497 pairs of wet mittens/snowpants/boots etc all over the place. I'm not willing to give up one inch of my skinny 1980s wallpapered super dark but so so glorious mudroom space. :)2. We are open to dropping the ceiling in the moonroom. Benjesbride rightfully pointed out the difference in ceiling heights will be crazy-making, and will make it look like a tack-on. Not what we're shooting for!
3. We definitely want a second seating area--both for counter space and for general child mayhem. I've been thinking in terms of a peninsula, but I know there are many things I haven't considered, so I'm excited to hear what you throw at me!
4. No wet bar needed.
My computer is being dumb so I'm going to add a photo from my phone of the guts of my kitchen with measurements added. Hopefully you'll be able to read it. I'm sorry I don't know how to do fancy pants layout stuff on the computer--thank you for bearing with me.owlface
Original Author8 years agoMy picture is tiny and crooked and so technologically backward you all probably think I'm Amish. I'm not Amish. If I were Amish I could probably just make my own kitchen and it would be beautiful. Sorry if you have to get out your magnifying glasses to make any sense of this!
sheloveslayouts
8 years agoIf you'd be willing to put the piano in the addition and return the dining room to a dining room, I drew up this layout.
The opening to the addition changes a bit to create an interior wall for the piano. The railing is replaced with base cabinets for storage. A peninsula is on the family room side of the kitchen. The window above the sink is swapped for a bigger one since the kitchen is light deficient. By removing cabinets and appliances from the wall toward the front of the house, I'm assuming you could access the full width of the area below the stairs for pantry storage?
It looks like a possible pinch point, but I got 44" between the peninsula and the 26" base cabinet in the bottom left corner of the kitchen while still having enough room for all four kiddos to sit at the counter.
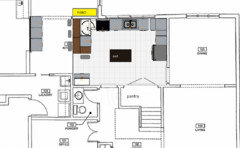
mama goose_gw zn6OH
8 years agolast modified: 8 years agoI think benjesbride has a good idea. You have a nice size great room, and with the DR in the current music room you have space to expand a large table into the LR. As your children grow, they can use the moonroom as a playroom/den, and there is space in the front of the LR for a seating area for parents to have a quiet moment.
Is there a basement? If those are basement stairs where BB has the pantry drawn, you can still have pantry storage there with utilizing the stud bays and adding a few inches into the room. Between studs storage
Cindyandmocha's recessed pantry is one of my favorites:
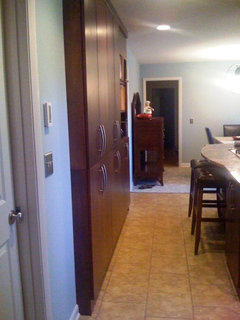
I made a couple of quick changes to BB's plan. I'd prefer to have the DW and sink close to the peninsula where children will be sitting, with the range on the other side. This will make venting easier, but there's not as much room for a larger window. The window on the right is optional--if you'd rather have upper cabinets than more light. I put a shallow open shelf on the right wall, between the window and upper cabinets, and another shallow open shelf above the peninsula.
The DW is in the corner--that's not ideal, but if you are not storing dishes in cabinets above it, it isn't as much of an issue. I put dish storage across the room, in the former desk area. With dishes and flatware stored there, kids can set the table without coming into the work spaces. The upper cabinet can sit on the base, for a hutch-type cabinet, or, instead of base drawers, you can leave room for the mobile cart to be stored when not in use.
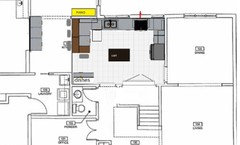
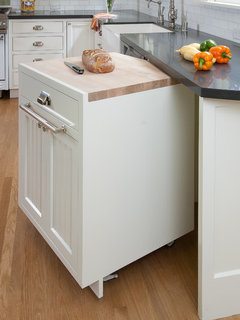
sjhockeyfan325
8 years agoI know I should be paying close attention to the substance of your posts, but I'm not right now - instead, I'm just amused by how amusing you are!
owlface
Original Author8 years agoFirst off--thanks, sjhockeyfan325. I'm glad this is amusing--you laugh or you cry, right?
Hi, all. Thank you for the input and all the time you've put into making these plans. I'm just going to come right out and say it: imagine I'm saying the following with a super kind, grateful, wonderful expression on my face, but that I'm also saying it into a megaphone. On top of a giant stage. With a jumbotron right next to me, showing the exact same thing that is happening onstage: We really, REALLY don't want to put the table in the dining room. We aren't going to put the table in the dining room. The dining room is not a dining room, it's a music room, and it's going to stay a music room. I hope I am not coming across as one of those people on the Maury Povich show who look at the envelope containing the words "you are this child's father" and say "no I'm not!", but we aren't going to put the table in the dining room. It doesn't make any sense for our family ******(skip to the next paragraph if you seriously don't care to hear all the reasons why) because we are el squisho in our current eating space, and I want to have a bigger table PERMANENTLY, not to set up and take down in the living room. I want to have the table IN my kitchen, not next to my kitchen. I really like having the piano in our main living space. It's also a practice space for my daughter who plays the violin, and I'm pretty sure we've got a few other instruments coming down the pike at some point. I have a basement with a play area, so I don't really need or want the moon room as a play area, my kids play in the family room and really in every room. I want to use the moon room for my table. AAAAAAAAAAAND, scene! (she drops the mic, she takes a bow, and she strides off the stage, never to be seen again. Maury looks at the camera and shrugs.)
****Welcome back to those of you who are still sticking with me and who skipped all the boring reasons listed above. :) If you don't hate my guts and you think this kitchen can be saved, please note the following:1. I'd rather have the dish storage drawers right next to the dishwasher-I can pull them out and put them on the peninsula so kids can set the table without getting into the work area. I definitely want to store things in such a way that they are easy to put away. It's that terrible step of putting things away that always seems to be so hard!
2. My basement stairs are located where benjesbride put the pantry. Oh, Benjesbride! How I adore you for both all the time you have poured into a perfect stranger's kitchen, and for your sweet optimism that I could have such a beautiful pantry in that spot. I would die of joy if it were possible. It is not. boo hoo. I couldn't figure out what you had in the spot I'd previously considered for a pantry--it's marked #11-what is that?
3. I think I probably failed to say this in my original post, but where the current 1980s fence is, between the kitchen and the family room, our thought has been to just take it out and leave that opening wide open--we'd like to get a more open feel between the kitchen and the family room.
4. Finding myself without children for a solid hour today (!!!!!!!!!) I went to a local stoneyard and checked out some stuff. I liked the soapstone, a granite called Silver Pearl honed, and of course, the beautiful lovely gorgeous cararra marble. The woman working there had me look at the honed marble island in the break room, (it's been there for 5 years and gets heavy use) and while I could see etching and signs of use, I really liked it a lot, and think I could live with it. If anyone has any thoughts on counters, chime in!
Again, thank you all--I do hope I haven't offended any with my protestations and carryings on. I'm a carryer-on-er. I am truly grateful for all your insight.sheloveslayouts
8 years agoOh, owlface, please know that I take no offense and that I come here purely for the fun of creating and sharing ideas. I always hope as I submit a suggestion that the homeowner takes no offense to my ideas.
On paper, I think I'm just struggling with your requirements that seem to make the kitchen disproportionately small compared to all the living spaces--family room, dining area, music room, living room and office. Can the functions of any of these spaces be combined? For example, can the office and living room combine, the family room move to the living room and the dining room move to the family room?
I totally appreciate if you hate the idea of changing any living space function. I just want to confirm before I continue to mull this over.
funkycamper
8 years agoI hope you hang out here a long time, owlface, as your are so dang funny. You should take up writing professionally. I have a feeling you could be the next Erma Bombeck. :)
You want an eat-in kitchen and a place for crafts. This is about the best I can come up with. It's not very revolutionary and only a minor tweak from what you have. The DW placement isn't the best as you won't be able to load dishes into the cabinets on the peninsula or in the uppers with the door open but I'm afraid to steal more space for the area for the dining table. But if you put dishes, eating utensils and glasses in drawers where I marked it, it shouldn't be all that much of a problem. Just store lesser used items in the areas that are blocked.
I made your window bigger which reduced the uppers a bit. I just think that would make your kitchen so much lighter and more pleasant.
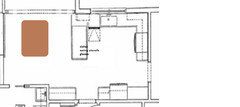
mama goose_gw zn6OH
8 years agolast modified: 8 years agofunkycamper, I think that's the best plan, given the OP's requirements.
owlface, I have a carrara island, and a black marble tile baking counter, both DIY honed and hand-polished. We have a lot of family dinners which are served buffet-style on the baking counter, and my DD, SIL, and grandson usually eat on the island. Neither counter is babied, although I do remove the bags of citrus fruit that someone usually leaves on the island when putting groceries away. If it gets a bad etch, and it has, I usually use a damp scrubby or a smooth sanding sponge to blend the etches.
My younger daughter's friend once sliced a juicy tomato on a cutting board on the island, letting the juice run around and under the board. The etches were polished out, and no one can tell where they were. My grandson spilled red drink mix powder on the unsealed island, but to my surprise and great joy, the stains all came out.
I have several star dings, one my own fault, and three in a perfect line, from one of my DDs dropping hematite magnets. No repairing those--I refer to them as Orion's belt.
If you can put up with all of those things, or take the time to fix them, then I think you can live with, and love, marble. :)
blfenton
8 years agoIf you're planning on taking down the guard rail you will have to be very, very careful as to where you put your kitchen table and especially the chairs. You don't want people pushing back their chairs and going over the 6" step.
kirkhall
8 years agoYour house looks to be almost the exact layout of a friend's house (in the PNW)--but they have a deck, not a moon room...and they eat in the dining room/music room ;)
BUT, they also have no railing to their step down LR, and they also have a peninsula kitchen. Much like what is posted above. I think that can work well for you.
About that railing. If you are going to put your dining table where it was drawn by funkycamper just above, what if you do a built in? And, instead of a railing there, there is a bench back to the floor? I don't think it will feel truly open, like what you are picturing, if you have a table running through there anyway. Might as well embrace it.
OR, can you "fill in" the step down? (ie, put in 2x6 stretchers with new flooring?), or does that mess everything else up? I honestly haven't ever been in the back of my friend's garage/laundry area to know how that all connects...kirkhall
8 years agoAlso... warning: scope creep idea--
Any chance of adding onto the moonroom to extend your kitchen a bit?
desertsteph
8 years ago" It's also a practice space for my daughter who plays the violin, and I'm pretty sure we've got a few other instruments coming down the pike at some point"
I totally understand this. the music 'student' needs to be separate from the siblings and friends yakking and giggling and people in and out of doors and rooms. Distraction is not what he/ she needs to concentrate! also, opening into the LR gives a nice 'audience' area for a mini recital!
I so understand you wanting the table in your kitchen area - to keep an eye on those little rugrats too! how about one with leaves that can be put in to extend it at holiday/company time? and other times allows more room around it (for racing? lol!) I had 4 but there was 6yrs between 2 and 3 and 4 came about 18 months after 3. I swear they are born with little explosive packets in their brains. And each yr near their birth date the appropriate packet explodes and all the tinytot terror tactics for their coming year are revealed to them.... God really has a sense of humor - it's done to keep parents humble (I think) while aiding the tinytot Ts in developing the defense armor they will need for their pre-teen and teenage yrs when they turn into crazy, hostile and alien creatures. For parents, they depend on the memories of those sweet little cherubs that used to live in their house and pray for the day they return to being normal sane humans.
My mom's very small DR did open into her LR and at holiday time we had to put 2 card tables in the LR but close to the end of her DR table to make space for the grandkids as the ones she had grew and the number of them increased from yr to yr...
what is the width and length of your mudroom? maybe some think it is bigger than it is from looking at the layout. You have some darling little former T's lurking in that pic. they will grow and take up even more space putting coats on and taking them off.
btw, you weren't mean in your post. you put it very nicely. Maybe some missed that you said at least 2x that you didn't want to move your kitchen from its space and didn't want to use the music room for a DR - and that you have a limited budget. We all have boundaries and budgets and wants that we need to work within. There are times on here that some who are remodeling say they don't want 'something' changed or done, until they see it laid out in front of them. Often they do change their minds because prior to 'seeing' it they just couldn't visualize it. But, that's also when the budget and actually living in the space comes into play. Those are both major, major priorities for the one (or 2) paying and living there to decide.
junco East Georgia zone 8a
8 years agoFunkycamper's last layout doesn't have the table extending into the moonroom. Hopefully there will be more circulating room in the lower part near the peninsula and the step down into the family room.
Hillside House
8 years agoMy fear is that you are wanting to have this amazing kitchen, but because of your limitations, you're going to spend 60K to basically end up with a freshened up version of the exact same kitchen, with the exact same problems.
funkycamper
8 years agolast modified: 8 years agoTrue, junco. I was envisioning a table with leaves that could be smaller for family meals but easily extended into the moon room if more seating was needed. Or a card table or two placed there when feeding larger groups to extend the table but leaves would be more convenient.
ETA: And I agree with Gennifer. The peninsula gives a place for art projects to be worked on without having to clean up the table in order to eat but that's about the only advantage to this plan.
Owlface, I would move the kitchen to moon room in a heartbeat to keep from having a corridor kitchen. I would spend the $$ on improving the layout and flow in the house and save money on the actual kitchen. You could re-use and re-purpose your current cabinets, buy any new ones you need at Habitat Re-Stores or off Craig's List, etc., and go with inexpensive counters, and re-use any appliances that are in good condition. There are ways to do this to make it visually appealing. Just something to think about.
homechef59
8 years agoAlarms went off in my head when I read that the Moonroom was originally a sun room addition. Not only do you need to deal with the soffit, potential electrical issues, and ceiling heights you will need to deal with sun room type building and foundation issues. Has the room been permitted with the local agency? That could prove to be a problem. You need to find out about permits before you even get into the planning stages. This is a case of an ounce of prevention can save you a whole lot of trouble. Please check into this issue before you start looking at marble samples. It may prove to be nothing, but I would want to know before I got started.
A successful renovation experience comes from careful, detailed planning and lot of flexibility. That can't be emphasized enough. If you find out that this Moonroom was not built to the same standard as the rest of the house and will cost you a small fortune to utilize as a casual dining area, you may want to rethink the dining room, or mudroom or other potential spaces and their uses. Get that issue squared away first. Don't depend on the opinion of your architect friend, either. Get a contractor and an engineer in to look at the entire area. You may find that you are in good shape or that you need to save more money to what you dream of doing.
junco East Georgia zone 8a
8 years agoOwlface,
In your original post you listed some goals. You will need to decide if keeping your basic layout with a few changes gives you what you need. You could move the fridge away from the door to the music room to loosen that pinch point, and move the trash over by the sink. Plan to put the pantry where the desk is. Find out how difficult/expensive it will be to open up to the moon room. Then mock up the size table you think you want to see if it will fit in the new space without interfering with the back door or the new peninsula. If you can't accomplish these things, then consider whether it is worth the expense of the remodel.
owlface
Original Author8 years agoThanks, all! These are good points to consider. The last two days have been consumed with a funeral, lice, and a wedding anniversary. Yes, you did indeed read that correctly: the perfect trifecta of a good comedy: dead people, bugs on heads, and the recognition of ones' nuptials. I'll talk these things over with my now shorn spouse at our belatedly celebratory dinner. Don't forget me, interweb friends--I'll be back!
sheloveslayouts
8 years agoMercy. Those two days will certainly put a kitchen into proper perspective, owlface. I hope things are improving and that you have a wonderful new year!
Hillside House
8 years agolast modified: 8 years agoMy personal preference would be to move the kitchen into the moon room and expand it to the right... I think you'd end up with a killer kitchen that way, and the traffic flow would be adjacent to - rather than through - your kitchen. Having said that, here's my best solution that (I think) meets your parameters.
You're room is (IMO) that really difficult size: Too big to be a functional galley, but a bit too small for an island. This is definitely tight, but I think it's doable... I'd make the island a bit shallower than pictured to give a little more breathing room in the aisles.
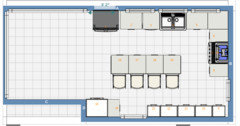
The bottom left (#14) is your microwave/snack area, and that, combined with the fridge at the top, keeps people from wandering into your space too much... Except for that darn doorway into the music room. I wouldn't move it up like you are considering, because at least this way, it confines the through-traffic to the bottom/perimeter. And, honestly, I would consider eliminating the doorway into the music room completely if this was my house; you could add a pass-through window to keep them connected visually, if you wanted.
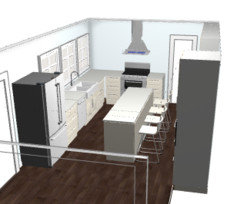
I added three windows along your outside wall, to hopefully bring in a lot of light and make the kitchen feel open. The dishwasher is to the left of the sink, which means you can have someone cooking and cleaning up at the same time without being in each other's way too much. I envision dish storage in the island, which gives easy access to them from both the dishwasher and the table.

Again, the aisle is super tight between the island and the back wall, but I think with backless stools you could make it work. The back wall is full of floor-to-ceiling pantries, which gives you loads of storage, and eliminates the need for upper cabinets altogether.
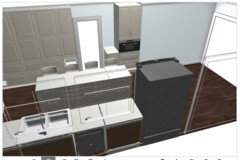
I also squeezed in a tiny counter/cabinet to the left of the micro cab, which I would use as a command center. It gives a handy counter for snack prep, too.
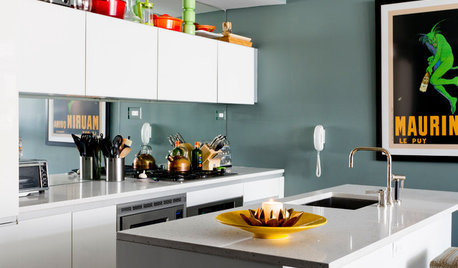
















oldbat2be