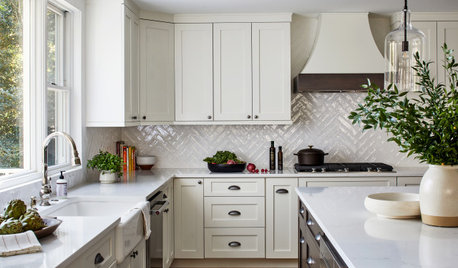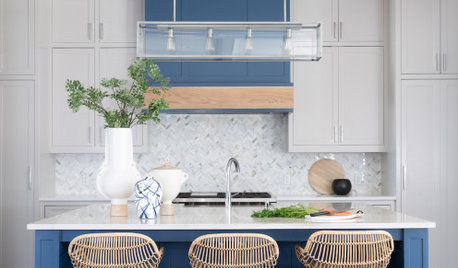Layout help needed-18×10 kitchen
Brandi
11 months ago
last modified: 11 months ago
Related Stories

HOUZZ PRODUCT NEWS10 Kitchen Trends to Watch in Layouts, Features and More
See the colors, materials and floor plan changes homeowners are embracing in the 2023 U.S. Houzz Kitchen Trends Study
Full Story
DATA WATCH10 Kitchen Trends to Watch in Layouts, Features and More
See the colors, materials and floor plan changes homeowners are embracing in the 2023 U.S. Houzz Kitchen Trends Study
Full Story
KITCHEN DESIGN10 Common Kitchen Layout Mistakes and How to Avoid Them
Pros offer solutions to create a stylish and efficient cooking space
Full Story
KITCHEN DESIGNDesign Dilemma: My Kitchen Needs Help!
See how you can update a kitchen with new countertops, light fixtures, paint and hardware
Full Story
KITCHEN DESIGNKitchen Layouts: Ideas for U-Shaped Kitchens
U-shaped kitchens are great for cooks and guests. Is this one for you?
Full Story
COLOR10 Ways to Add Blue to a Kitchen — and 10 Blues Worth Considering
Here are kitchen features to think about painting blue and beautiful blue paints for creating a stylish space
Full Story
KITCHEN DESIGNKitchen Workbook: 10 Elements of an Eclectic Kitchen
Eclectic kitchens can come in wildly different flavors, from homespun to far flung. Consider these 10 a sample platter
Full Story
KITCHEN DESIGN10 Ways to Design a Kitchen for Aging in Place
Design choices that prevent stooping, reaching and falling help keep the space safe and accessible as you get older
Full Story
KITCHEN DESIGNHow to Plan Your Kitchen's Layout
Get your kitchen in shape to fit your appliances, cooking needs and lifestyle with these resources for choosing a layout style
Full Story
KITCHEN DESIGN10 Tips for Planning a Galley Kitchen
Follow these guidelines to make your galley kitchen layout work better for you
Full Story





BrandiOriginal Author
Kendrah
Related Discussions
White kitchen DIY Doubts- need kitchen layout help!
Q
Help! Kitchen layout help needed.
Q
***ADDED LAYOUT*** Kitchen reno - need price points and layout help!
Q
Kitchen layout - help needed! (Appliance and item placement)
Q
cpartist
dan1888
Mark Bischak, Architect
lharpie
Ouroboros Design
Susan Davis
Louise Smith
RappArchitecture
Mark Bischak, Architect
Mark Bischak, Architect